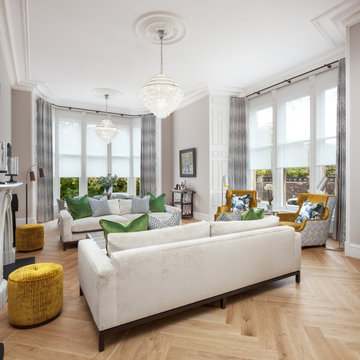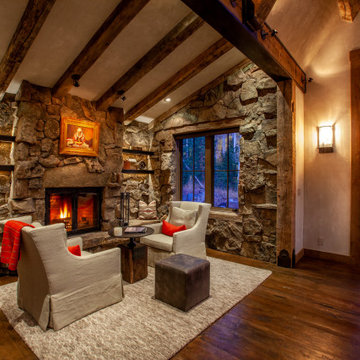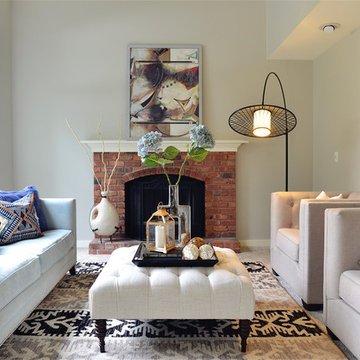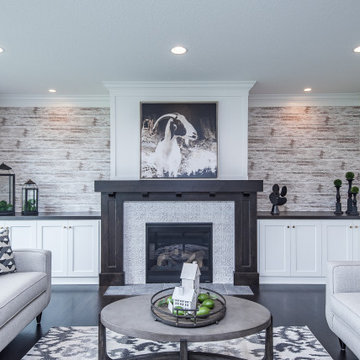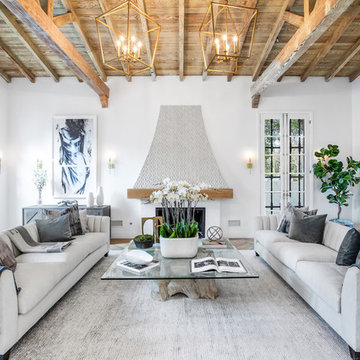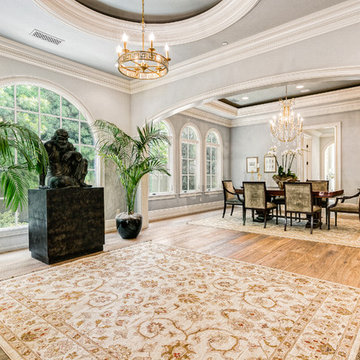Formal Living Space with a Standard Fireplace Ideas and Designs
Refine by:
Budget
Sort by:Popular Today
81 - 100 of 64,282 photos
Item 1 of 3

A traditional Colonial revival living room updated with metallic blue grasscloth walls, blue metallic painted fireplace surround, tufted sofas, asian decor, and built-in custom glass cabinets

Martha O'Hara Interiors, Interior Design & Photo Styling | Troy Thies, Photography | Swan Architecture, Architect | Great Neighborhood Homes, Builder
Please Note: All “related,” “similar,” and “sponsored” products tagged or listed by Houzz are not actual products pictured. They have not been approved by Martha O’Hara Interiors nor any of the professionals credited. For info about our work: design@oharainteriors.com
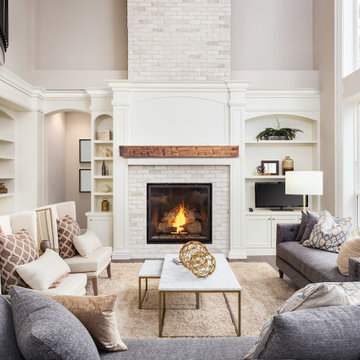
If you're looking to update your home, this modern upgrade is for you. Add in a Hand-Hewn Beam Mantel as a show-stopping detail. Also, your moulding can be a welcomed addition to your space, especially if it's the same color as your walls.
If you want the same look...
Crown: 433MUL
Smaller Base: 327MUL-4
Larger Base: 314MUL-7
Beam Mantel: BMH-EC
(©bmak/AdobeStock)
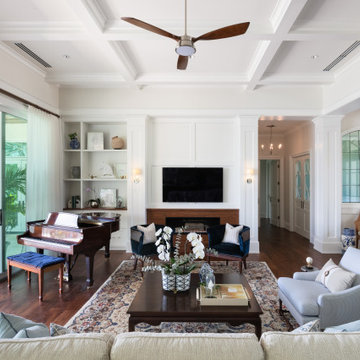
Regal and elegant living room, piano room, and entry way. Beyond the entry into the hallway is the office, guest bath, and master suite wing of the home. The sliding glass doors open up to a gorgeous terraced pool deck overlooking the bay on Lido Key.

Photography: Dustin Halleck,
Home Builder: Middlefork Development, LLC,
Architect: Burns + Beyerl Architects
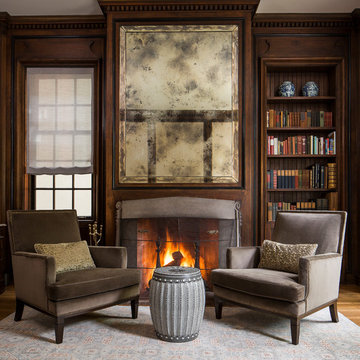
In Hyde Park, a gracious 1904 masonry home, originally designed by highly-regarded architect Henry Van Doren Shaw, underwent a major 4,000 sf restoration and renovation. The endeavor consisted of the restoration of 64 windows, installation of the Hopes “Thermal Evolution Technology” steel window system on the rear of the home, chimney flue repair and lining, floor repair and refinishing, new kitchen and pantry by Parenti & Rafaelli, slate roof replacement as well as electrical, plumbing and design-build HVAC replacement.
Architect/Designer: Gary Lee Partners
Photography: Jacob Hand Photography
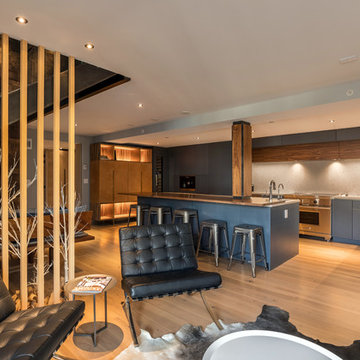
An open and efficient space for connection. This Great Room is looking simple yet sophisticated with its use of solid colors and consistent mix of gray, black and wood. It's a feat of modish and simplicity!
Built by ULFBUILT. Contact us today to learn more.
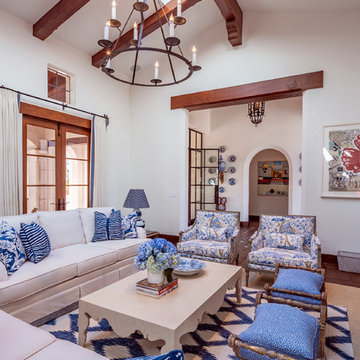
The original living room did not have much have much natural light. That, combined with dark timbers, floors and furnishings, gave it a heavy feel. The remodel lightened all the finishes and added two skylights. The end result is a luxurious, welcoming space.
Architect: The Warner Group.
Photographer: Kelly Teich
Formal Living Space with a Standard Fireplace Ideas and Designs
5






