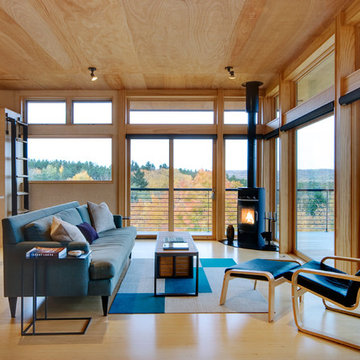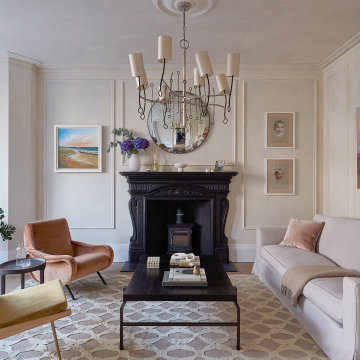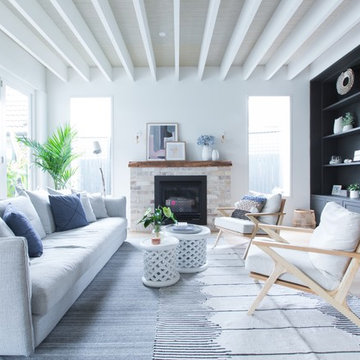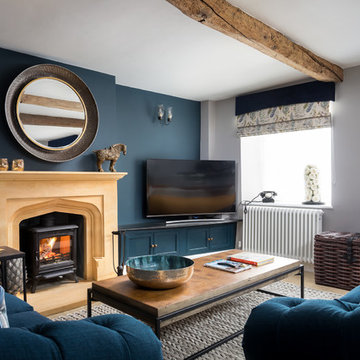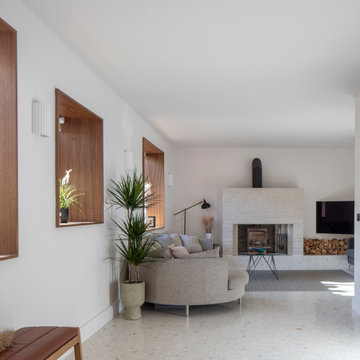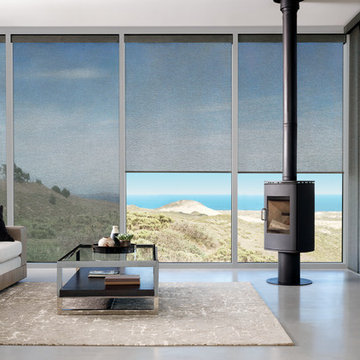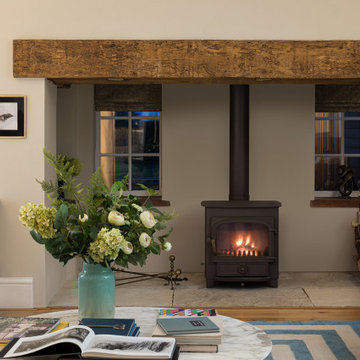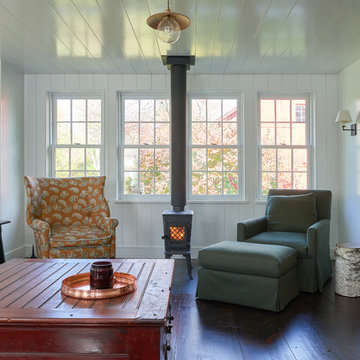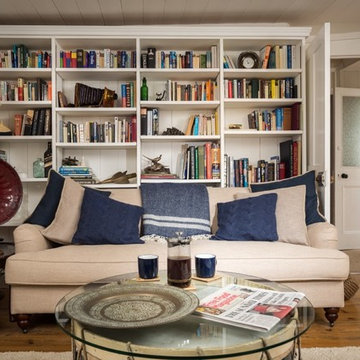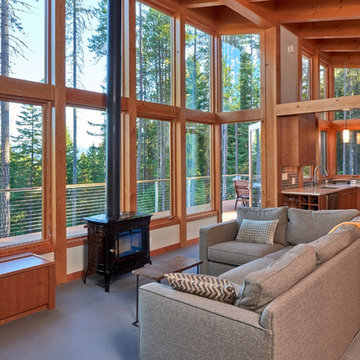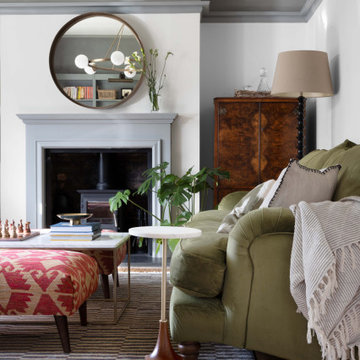Formal Living Room with a Wood Burning Stove Ideas and Designs
Refine by:
Budget
Sort by:Popular Today
121 - 140 of 2,932 photos
Item 1 of 3
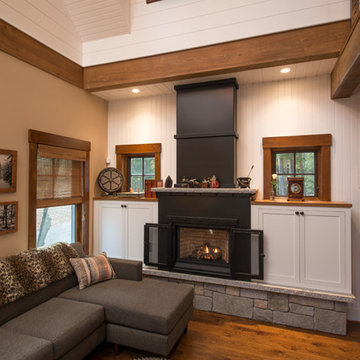
The 800 square-foot guest cottage is located on the footprint of a slightly smaller original cottage that was built three generations ago. With a failing structural system, the existing cottage had a very low sloping roof, did not provide for a lot of natural light and was not energy efficient. Utilizing high performing windows, doors and insulation, a total transformation of the structure occurred. A combination of clapboard and shingle siding, with standout touches of modern elegance, welcomes guests to their cozy retreat.
The cottage consists of the main living area, a small galley style kitchen, master bedroom, bathroom and sleeping loft above. The loft construction was a timber frame system utilizing recycled timbers from the Balsams Resort in northern New Hampshire. The stones for the front steps and hearth of the fireplace came from the existing cottage’s granite chimney. Stylistically, the design is a mix of both a “Cottage” style of architecture with some clean and simple “Tech” style features, such as the air-craft cable and metal railing system. The color red was used as a highlight feature, accentuated on the shed dormer window exterior frames, the vintage looking range, the sliding doors and other interior elements.
Photographer: John Hession
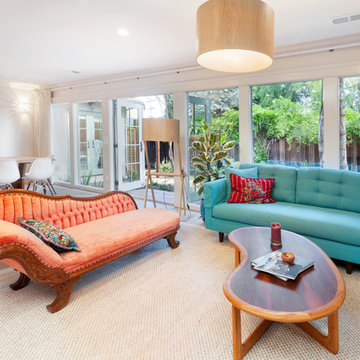
Down-to-studs remodel and second floor addition. The original house was a simple plain ranch house with a layout that didn’t function well for the family. We changed the house to a contemporary Mediterranean with an eclectic mix of details. Space was limited by City Planning requirements so an important aspect of the design was to optimize every bit of space, both inside and outside. The living space extends out to functional places in the back and front yards: a private shaded back yard and a sunny seating area in the front yard off the kitchen where neighbors can easily mingle with the family. A Japanese bath off the master bedroom upstairs overlooks a private roof deck which is screened from neighbors’ views by a trellis with plants growing from planter boxes and with lanterns hanging from a trellis above.
Photography by Kurt Manley.
https://saikleyarchitects.com/portfolio/modern-mediterranean/
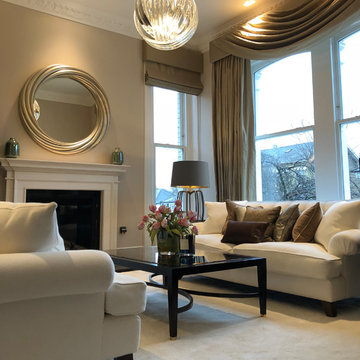
Beautiful silk swags for cream based living room design. Glad pendant with swirl mantle mirror and large silk jacaranda rug

Fireplace redone in stacked stone. We demolished the dilapidated old red brick fireplace and replaced it with a new wood-burning unit. We centered it on the wall.
The floating mantel will be installed this month.
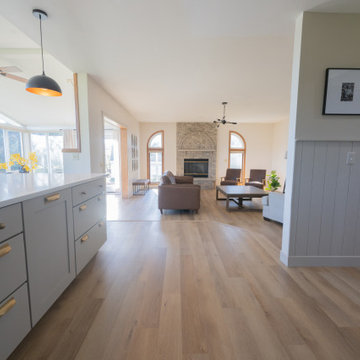
Inspired by sandy shorelines on the California coast, this beachy blonde vinyl floor brings just the right amount of variation to each room. With the Modin Collection, we have raised the bar on luxury vinyl plank. The result is a new standard in resilient flooring. Modin offers true embossed in register texture, a low sheen level, a rigid SPC core, an industry-leading wear layer, and so much more.

郊外の避暑地に建つ別荘の計画案である。
バンド仲間の施主2人がそれぞれの家族と週末を過ごしつつ、楽曲制作や親しい友人を招いてのライブ・セッションを行える場所を設計した。
建物全体は、各々の施主が棲まう左右2つの棟と、それらを接続する中央のステージから構成されている。棟毎に独立したエントランスがあり、LDK、主寝室、浴室、洗面室、テラス等の他に、専用の駐車場と来客が宿泊できるゲストルームを備えている。
開放的な吹抜けを持つリビングは、スタジオと隣接させ、ガラス越しにお気に入りの楽器を眺めながら過ごすことができる計画とした。反対側の壁には、作詞作曲のインスピレーションにつながるような、大型本を並べられる本棚を一面に設けている。
主寝室は、緑色基調の部屋とした。草木染めで着色した天然の木材と、経年変化で鈍く光る真鍮の目地を合わせて用いることで、画一化されていない素材の美しさを感じられる。ベッドの足元には大型TVとスタンドスピーカーを置ける空間を確保しつつ、上下には大容量の隠し収納を造作している。床面は上下足どちらの生活スタイルにも対応できる床暖房付きの石張り仕上げとした。
2階には、大自然を眺めながら寛げるベイバルコニーも設けている。ラタンを用いた屋外用ソファやシュロの植栽で、やや異国風の雰囲気とした。閉鎖的な空間になりがちな浴室・洗面コーナーもテラスに面してレイアウトした他、バスタブにはゆったり寛げるラウンド型を採用し、さらにバルコニーに張り出させることで2面採光を確保している。
外部からも直接出入りできる正面のスタジオは、赤いレザーと灰色の神代杉をストライプ状に用いた壁面から構成されており、スタジオの裏手には簡易なレコーディングにも対応できるミキサー室も設けている。
豊かな緑に囲まれたこの場所は、施主が同じ趣味を仲間と共有し、家族や友人を招いて週末を過ごすことのできる理想の棲み処である。
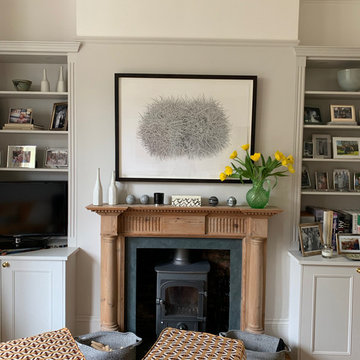
For this space I wanted to create a comfortable sitting room which also made a bold and creative statement. Using vibrant patterns, colours and a variety of textures in the fabrics and furnishings I kept the walls more neutral in order to not distract from the art.
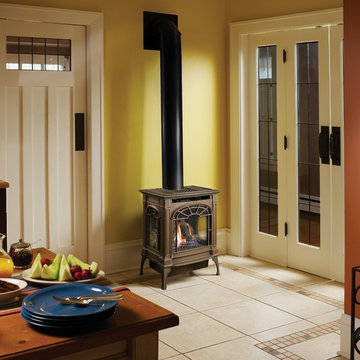
The Northfield™ cast iron gas stove is a true work of art. It’s classical Early American design and three-side fireview more resembles a piece of fine furniture than a
gas stove. And despite its size, the Northfield™ boasts an incredibly large 416 square inches of ceramic glass – which highlights the realistic wood-like fire from any angle in the room.
The Northfield™ produces up to 22,000 BTUs, along with an exceptional turn- down ratio of 70% – for fantastic control over the amount of heat produced. The Northfield™ can be installed as a top or rear vent stove and boasts close clearances to adjoining walls (5” in the back and 3-1/2” on the sides for top vent installations) – so you can literally install the Northfield™ anywhere within your home. The Northfield™ is available in New Iron Paint, hand-rubbed Carbon Patina, hand-rubbed Bronze Patina, and Oxford Brown porcelain enamel finishes, and comes standard with a cast decorative fireback that is stunning when highlighted by the interior accent light.
Photo by Travis Industries.
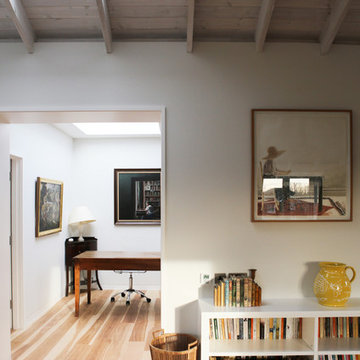
A loft conversion in the Holland Park conservation area in west London, adding 55 sq.m. (592 sq. ft.) of mansard roof space, including two bedrooms, two bathrooms and a Living Room, to an existing flat. The structural timber roof was exposed and treated with limewash. The floor was ash.
Photo: Minh Van
Formal Living Room with a Wood Burning Stove Ideas and Designs
7
