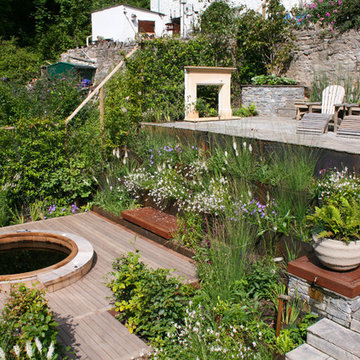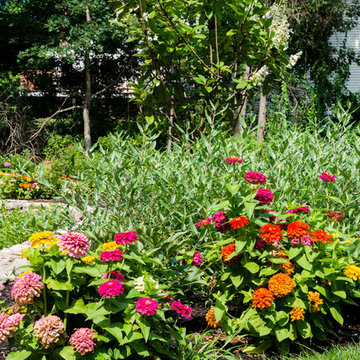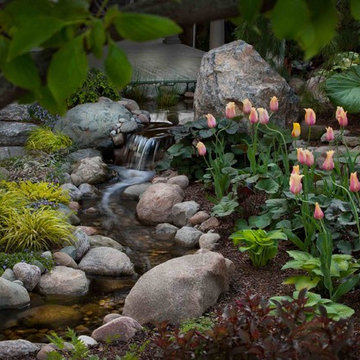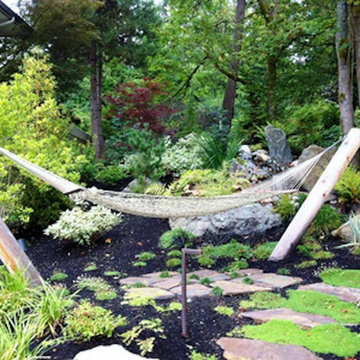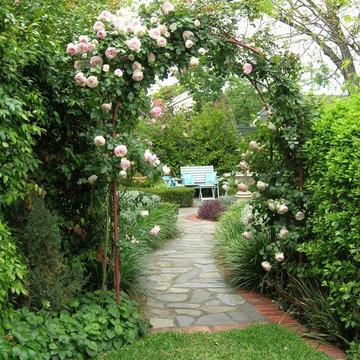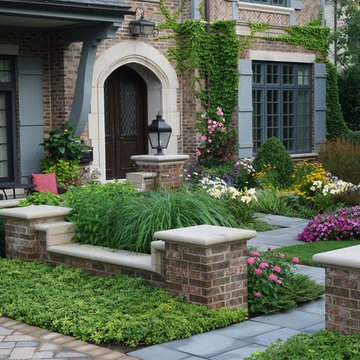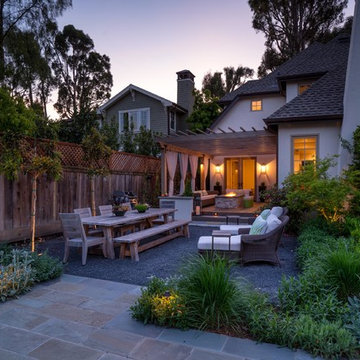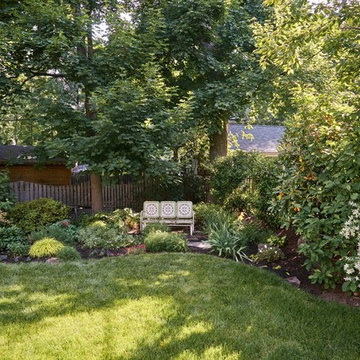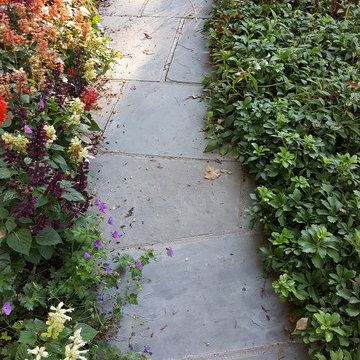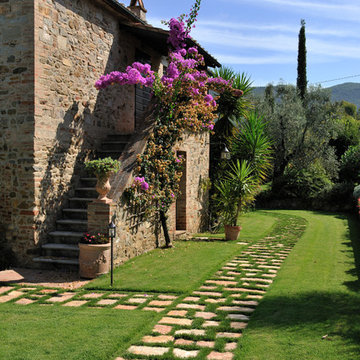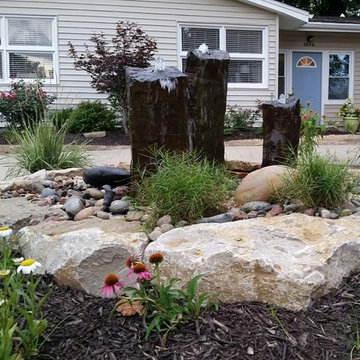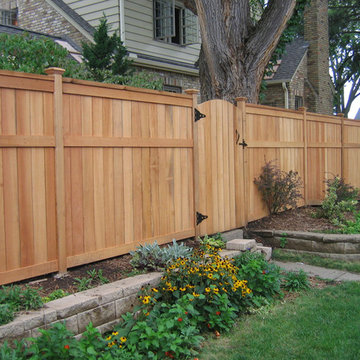Formal Garden with Natural Stone Paving Ideas and Designs
Refine by:
Budget
Sort by:Popular Today
21 - 40 of 17,530 photos
Item 1 of 4
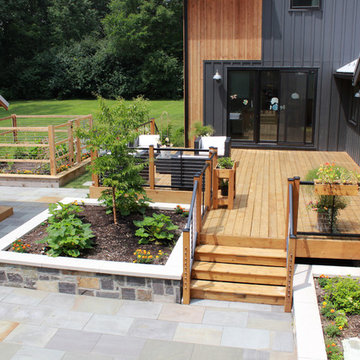
Featuring an elegant wood decking paired with a contemporary stainless steel cable rail system. Natural stone raised garden beds infuse an organic essence, harmoniously contrasting the refined blue stone patio. Anchoring the design is a chic metal roof pavilion, lending both shade and style.
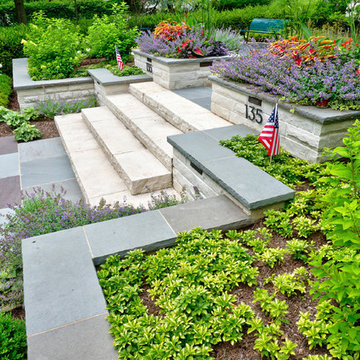
Design, construction, and photography by Arrow Land + Structures. Prairie Style / Frank Lloyd Wright style front entrance court for a home in Glencoe, IL
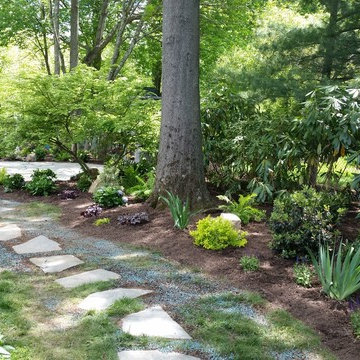
We create a patio area with fireplace in rear section of yard. It was a shady area with many tree roots so we dry-laid the patio using irregular blue stone.. We also install a separate sitting area in a side area using irregular blue stone. We then planted shade loving plants to enhance the area. Plants like native rhododendron, hydrangea, burkwood viburnum, Otto Luyken Cherry Laurel and sarcococca.
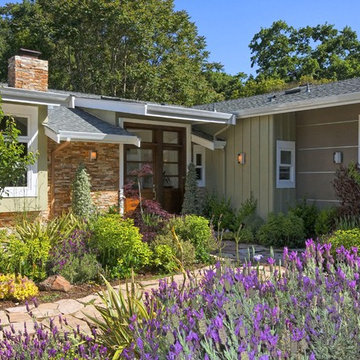
Custom entry door along with pop out kitchen window, artful use of finishes, and colorful plantings create this beautiful exterior entry.
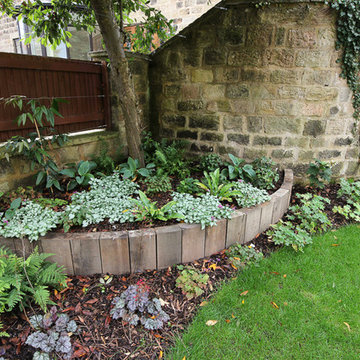
In this traditional garden we wanted to give the space a revamp while still ensuring it was in keeping with it’s classic, rural surroundings. You are welcomed into the garden through a charming pergola wrapped in vining plants. Square stepping stones create a winding path across the gently curving lawn, this is surrounded by elegant flower beds.
The sweeping flower beds mimic the shape of the rounded walls and the smooth lines draw your eyes around the garden. The raised sleeper bed is home to bountiful selection of greenery and adds both texture and rustic charm. As this area is sheltered it was planted with variety of ferns and heucheras which thrive in shaded areas.
In the large flower bed a stunning rose garden was planted with a selection of handpicked, hybrid tea roses. A bird bath and feeder not only creates a focal point, but also encourages wildlife into the garden.
The raised flower beds and steps lead down to a stone patio. This sits beneath a traditional veranda so the garden can be enjoyed in all weather. A picturesque chimenea allows the patio becomes and extension of the home as it can be enjoyed late into the summer evenings.
The garden is surrounded by a beautiful stone wall which adds privacy. Climbing ivy creates a charming backdrop for the blooming flowers to standout against. The result is a traditional, but quaint garden.
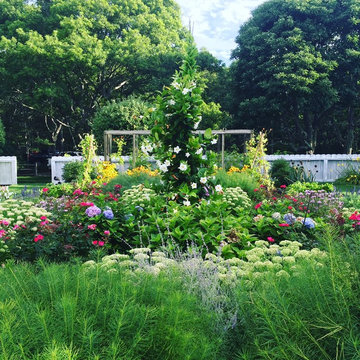
With views of Nantucket Sound and Sampson’s Island, this Oyster Harbors property holds colorful gardens for summer enjoyment. A large kitchen garden surrounded by apple trees provides a bountiful selection of herbs for the home cook. In the adjacent gardens, vegetables, lime and lemon trees, and tropical plants are mixed amongst vibrant perennials and pear and apple trees.
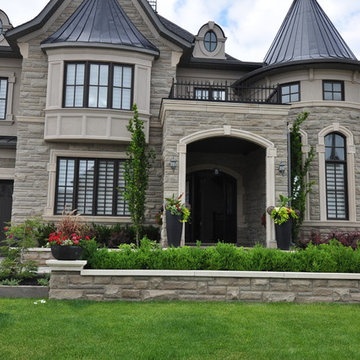
A masonry clad planter wall with corner plinths provides a perfect frame for this French Chateau revival home - it's colourful planter bowls echoing the large scaled upright planters and columnar Beech trees that frame the entrance vestibule.
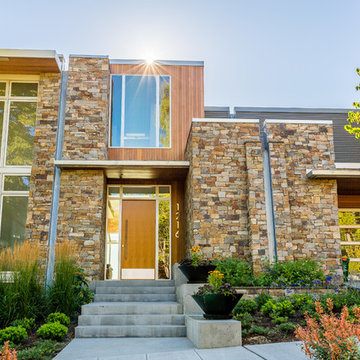
Our client built a striking new home on the east slope of Seattle’s Capitol Hill neighborhood. To complement the clean lines of the facade we designed a simple, elegant landscape that sets off the home rather than competing with the bold architecture.
Soft grasses offer contrast to the natural stone veneer, perennials brighten the mood, and planters add a bit of whimsy to the arrival sequence. On either side of the main entry, roof runoff is dramatically routed down the face of the home in steel troughs to biofilter planters faced in stone.
Around the back of the home, a small “leftover” space was transformed into a cozy patio terrace with bluestone slabs and crushed granite underfoot. A view down into, or across the back patio area provides a serene foreground to the beautiful views to Lake Washington beyond.
Collaborating with Thielsen Architects provided the owners with a sold design team--working together with one voice to build their dream home.
Photography by Miranda Estes
Formal Garden with Natural Stone Paving Ideas and Designs
2
