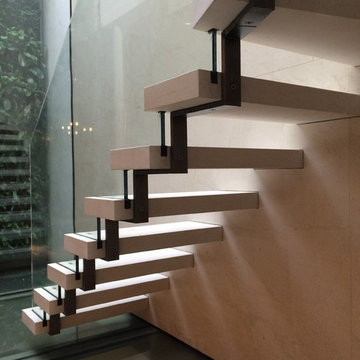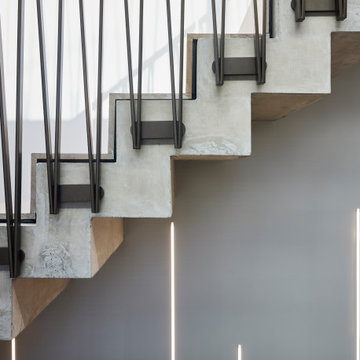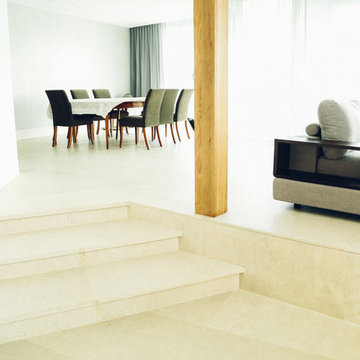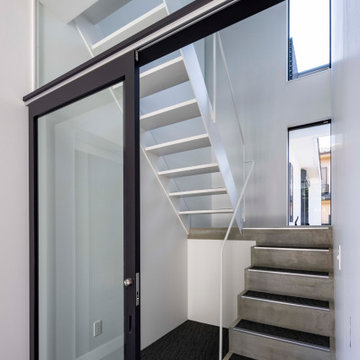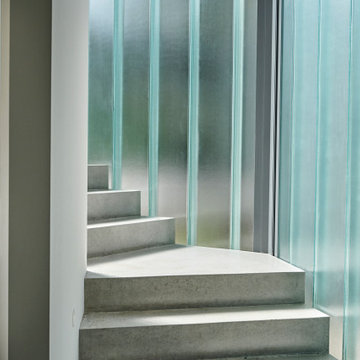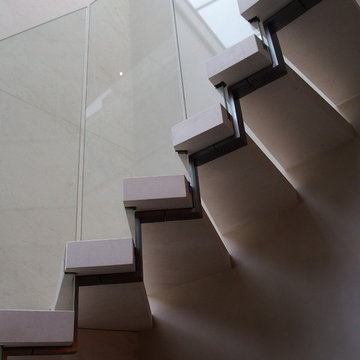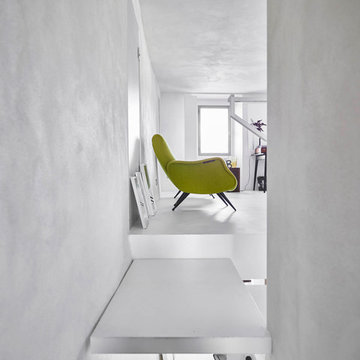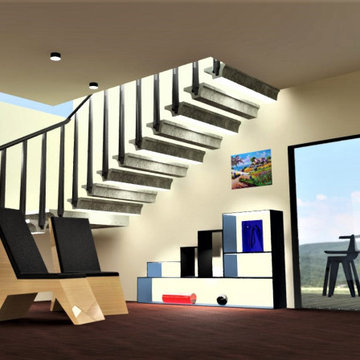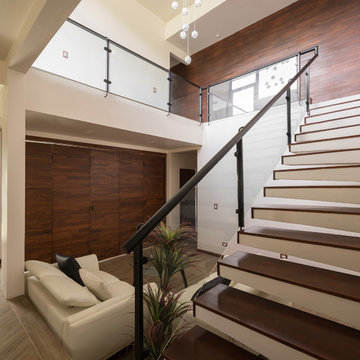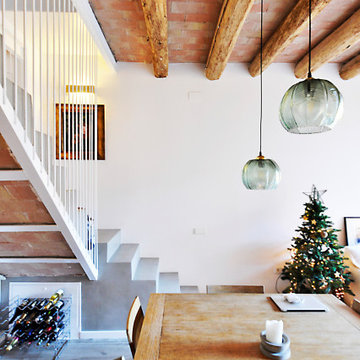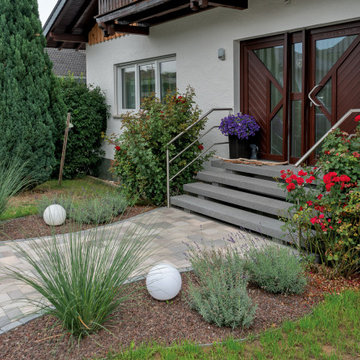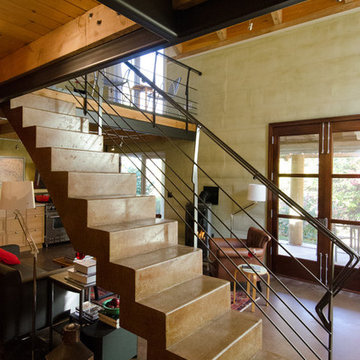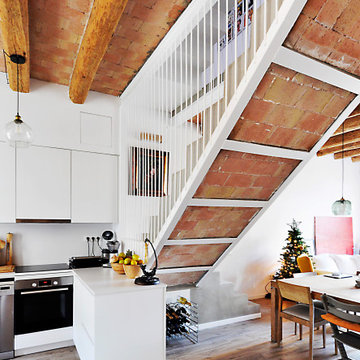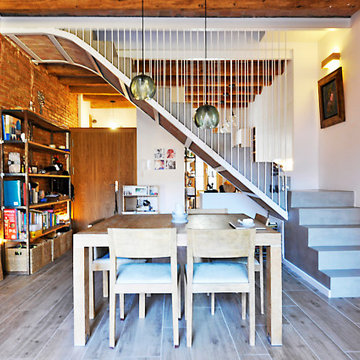Floating Staircase with Concrete Risers Ideas and Designs
Refine by:
Budget
Sort by:Popular Today
41 - 60 of 66 photos
Item 1 of 3
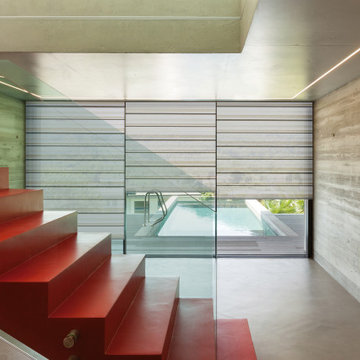
Vertilux has more than 200 fabric collections with over 1,500 references. Our fabrics have been designed for indoor and outdoor applications, for any level of privacy and visibility. Vertilux offers decorative fabrics with plain, sheer, screen, printed, jacquard and many other design
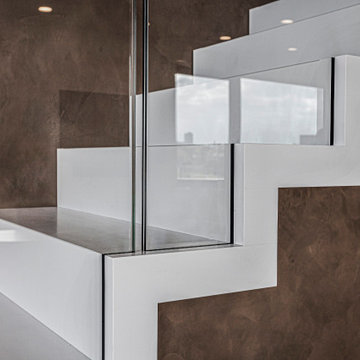
Dresden, die alte Königsresidenz und heutige sächsische Landeshauptstadt, befindet sich bis zum heutigen Tag im stetigen architektonischen Wandel. Seit 2017 ragt der „Wohnsolitär“ in den Himmel empor. Wir fühlten uns sehr geehrt, als wir vom Bauunternehmen FIRA den Auftrag erhalten haben, ein Penthouse dieses aufregenden Baus mit einer Faltwerktreppe samt Glasbrüstung ausstatten zu dürfen. Geprägt durch den allseits beliebten Bauhausstil, beeindruckt diese Treppenkonstruktion durch ihren Minimalismus. Die klare geometrische Form und gerade Linien der Faltwerktreppe fügen sich ideal in das Gesamtbild des Wohnsolitärs ein, der durch seine kubistisch ausgeformte Fassade besticht. Wir blicken mit aufrichtigem Dank auf dieses großartige Projekt zurück.
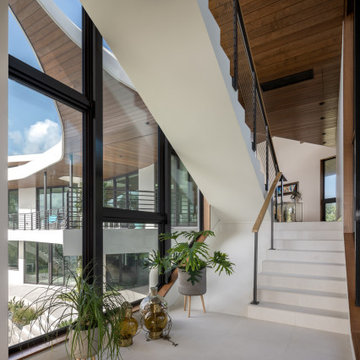
Möbius was designed with intention of breaking away from architectural norms, including repeating right angles, and standard roof designs and connections. Nestled into a serene landscape on the barrier island of Casey Key, the home features protected, navigable waters with a dock on the rear side, and a private beach and Gulf views on the front. Materials like cypress, coquina, and shell tabby are used throughout the home to root the home to its place.
This image shows the stair to the mater bedroom. The ceiling above the stair has been flattened by the photography, but is a serpentine shape that meets the sharp radius of the master ceiling in a confluence. This is visible in other images.
The space behind the photographer is the master lounge area.
Photo by Ryan Gamma
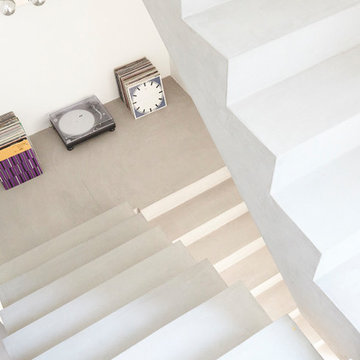
Dies ist das heutige Treppenhaus. Es wurde von uns zum Raum hin mit einem sichtbaren Stahlträger geöffnet. Der Überstand der Mamortreppe abgeflext, die Treppen mit Beton Unique beschichtet. Heute wird das Ganze seitlich mit einer grossen Glasplatte vom Boden bis zum Stahlträger gesichert.
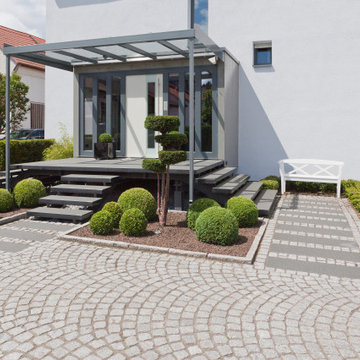
Ein moderner Trend im Eingangsbereich sind schwebende Stufen. Ein einladend gestaltetes Eingangspodest.
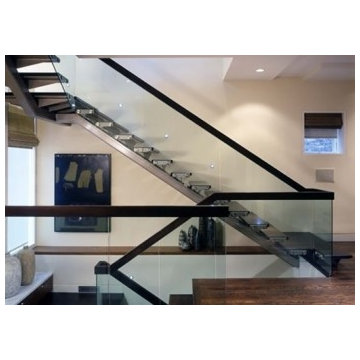
Design Developed and Built the Railing System in likes with the client and the interior designer and Architect
Floating Staircase with Concrete Risers Ideas and Designs
3
