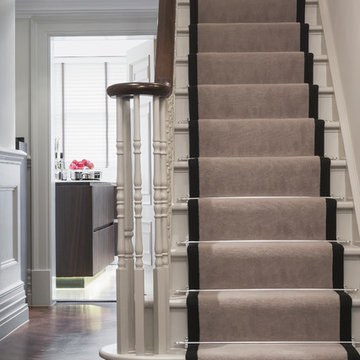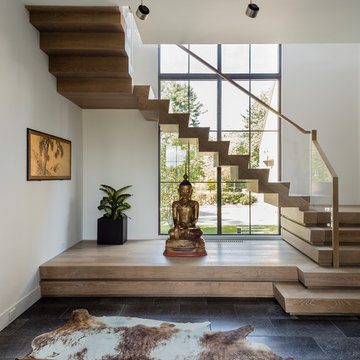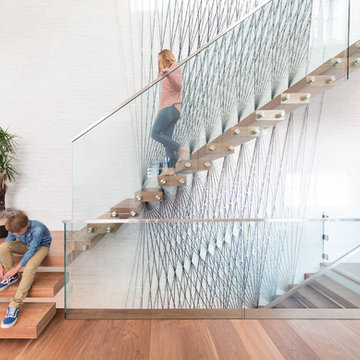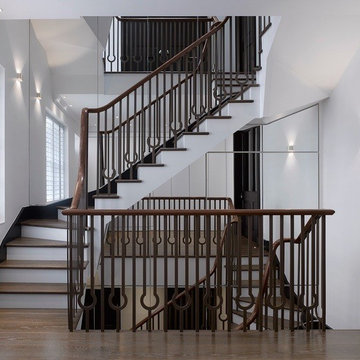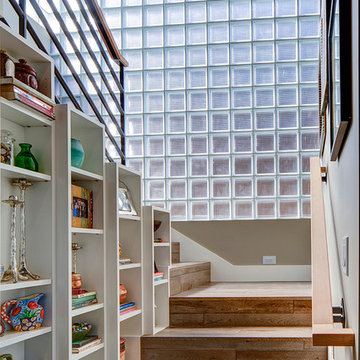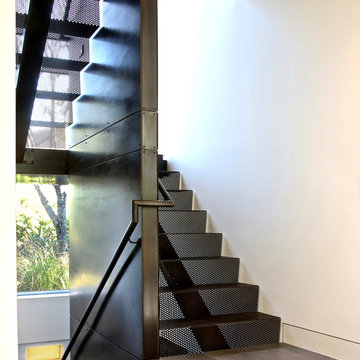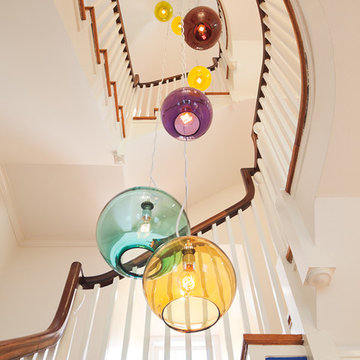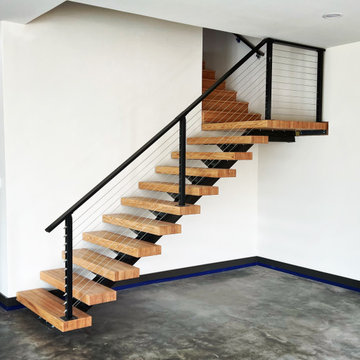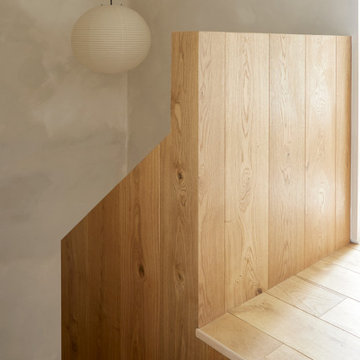Floating and U-shaped Staircase Ideas and Designs
Refine by:
Budget
Sort by:Popular Today
1 - 20 of 38,098 photos
Item 1 of 3

Take a home that has seen many lives and give it yet another one! This entry foyer got opened up to the kitchen and now gives the home a flow it had never seen.

In the Blackhawk neighborhood of Danville, a home’s interior changes dramatically with a modern renovation that opens up the spaces, adds natural light, and highlights the outside world. Removing walls, adding more windows including skylights, and using a white and dark brown base-palette evokes a light, airy, but grounded experience to take in the beautiful landscapes of Danville.
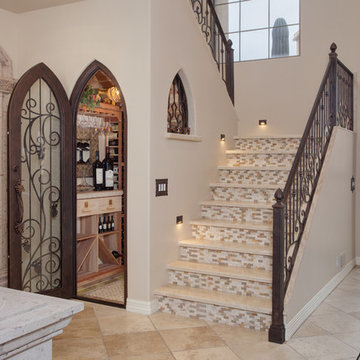
An used closet under the stairs is transformed into a beautiful and functional chilled wine cellar with a new wrought iron railing for the stairs to tie it all together. Travertine slabs replace carpet on the stairs.
LED lights are installed in the wine cellar for additional ambient lighting that gives the room a soft glow in the evening.
Photos by:
Ryan Wilson
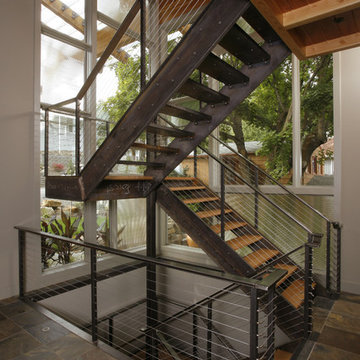
Designed and built as a remodel on Liberty Lake, WA waterfront with a neighboring house encroaching upon the south property line, a roadway on the east and park access along the north façade, the structure nestles on a underground river. As both avid environmentalists and world travelers this house was conceived to be both a tribute to pragmatics of an efficient home and an eclectic empty nesters paradise. The dwelling combines the functions of a library, music room, space for children, future grandchildren and year round out door access. The 180 degree pergola and sunscreens extend from the eaves providing passive solar control and utilizing the original house’s footprint. The retaining walls helped to minimize the overall project’s environmental impact.
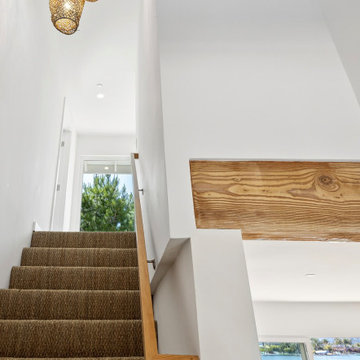
Sandblasted beams, glass & timber rail, sisal carpet, and recycled fisherman's baskets create a textured glow.
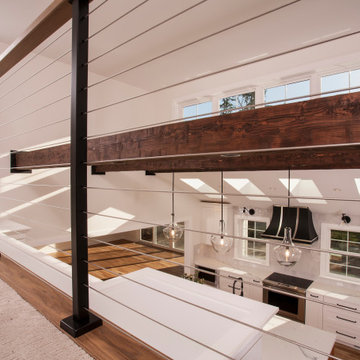
A stainless cable railing with a black powder coat finish complements an upscale aesthetic in a beautiful property. The black stair rail paired with a wood handrail exudes elegance and sets the project apart. Consummate professionals Riddle Construction and Design installed the stunning modern railing system in a residential home in Redmond, WA.
Floating and U-shaped Staircase Ideas and Designs
1

