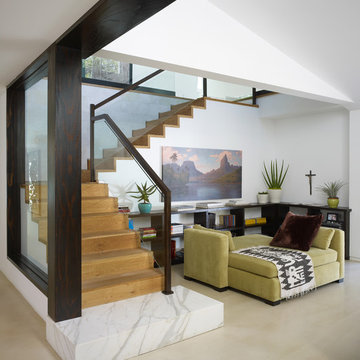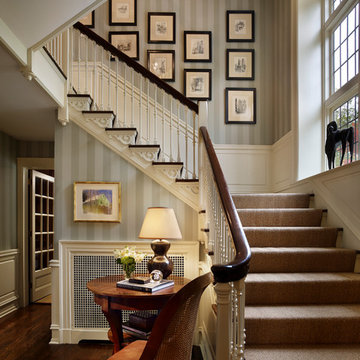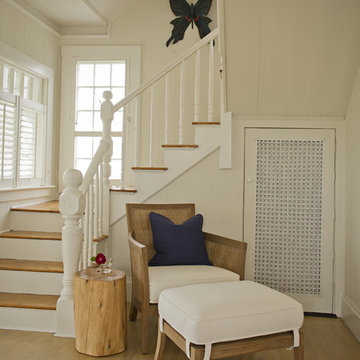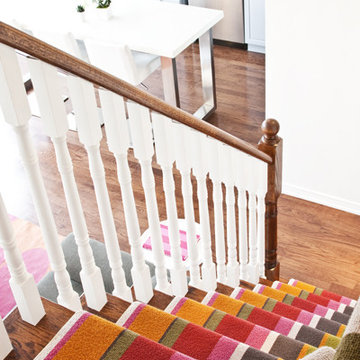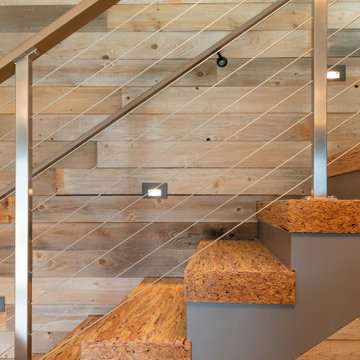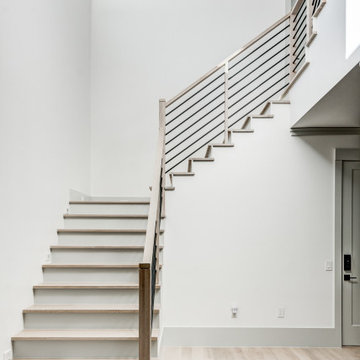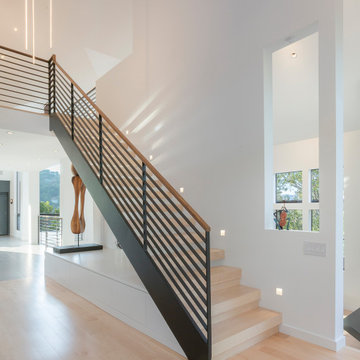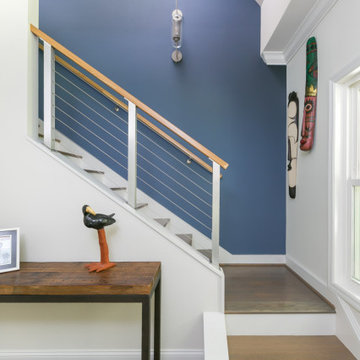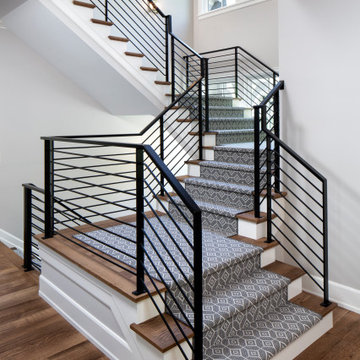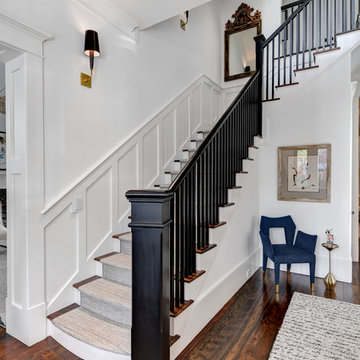Floating and L-shaped Staircase Ideas and Designs
Refine by:
Budget
Sort by:Popular Today
121 - 140 of 30,322 photos
Item 1 of 3
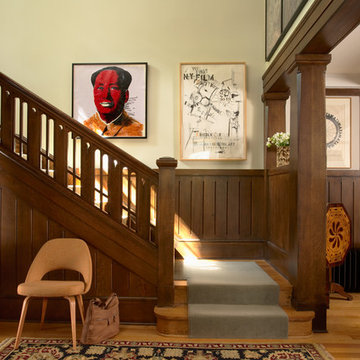
Architecture & Interior Design: David Heide Design Studio
--
Photos: Susan Gilmore

Located upon a 200-acre farm of rolling terrain in western Wisconsin, this new, single-family sustainable residence implements today’s advanced technology within a historic farm setting. The arrangement of volumes, detailing of forms and selection of materials provide a weekend retreat that reflects the agrarian styles of the surrounding area. Open floor plans and expansive views allow a free-flowing living experience connected to the natural environment.

the stair was moved from the front of the loft to the living room to make room for a new nursery upstairs. the stair has oak treads with glass and blackened steel rails. the top three treads of the stair cantilever over the wall. the wall separating the kitchen from the living room was removed creating an open kitchen. the apartment has beautiful exposed cast iron columns original to the buildings 19th century structure.
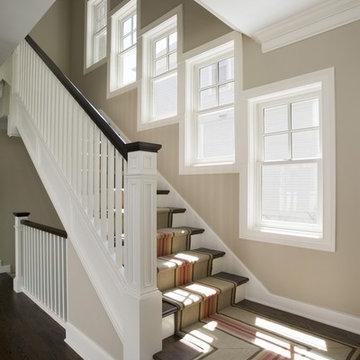
http://www.pickellbuilders.com. Photography by Linda Oyama Bryan.
Classic Straight Run Millmade Staircase with Carpet Runner in Traditional Family Home in Winnetka. Recessed newel post, dark stained run, painted riser. Painted wood spindles.
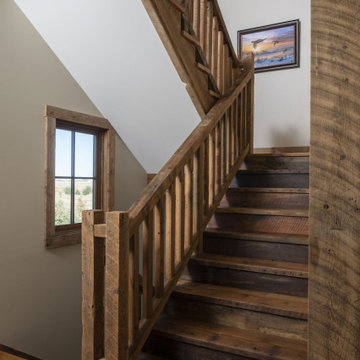
Contractor: HBRE
Interior Design: Brooke Voss Design
Photography: Scott Amundson
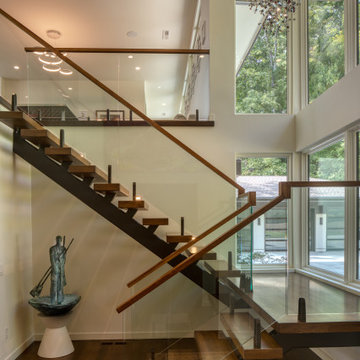
This beautiful floating stairway is constructed of a custom 16 rise scissor stair featuring 3" thick white oak 1/4 sawn treads. It is an open rise and has a 6x8 center steel stringer for structural support. Did you catch a glimpse of the statement fixtures? How about those beautiful hardwood floors?
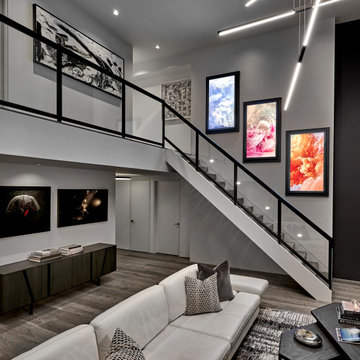
A modern floating tread staircase was designed to provide an open view from the moment you enter the residence. The final statement of this home is the apollo digital fine art system which ascends the stairs. The client enjoys using his proprietary mobile app to seamlessly change the artwork at will for a different mood in the home.
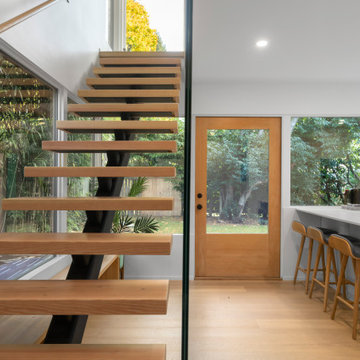
These new custom stairs to the master suite addition, were created by milling down the Fir trees that were taken out of the front yard
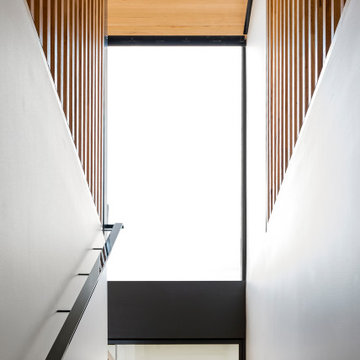
The main internal feature of the house, the design of the floating staircase involved extensive days working together with a structural engineer to refine so that each solid timber stair tread sat perfectly in between long vertical timber battens without the need for stair stringers. This unique staircase was intended to give a feeling of lightness to complement the floating facade and continuous flow of internal spaces.
The warm timber of the staircase continues throughout the refined, minimalist interiors, with extensive use for flooring, kitchen cabinetry and ceiling, combined with luxurious marble in the bathrooms and wrapping the high-ceilinged main bedroom in plywood panels with 10mm express joints.
Floating and L-shaped Staircase Ideas and Designs
7
