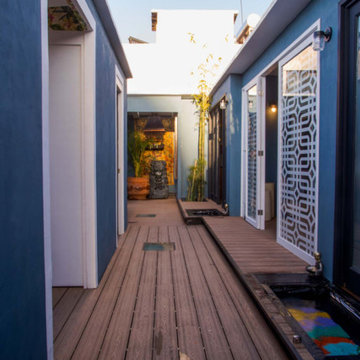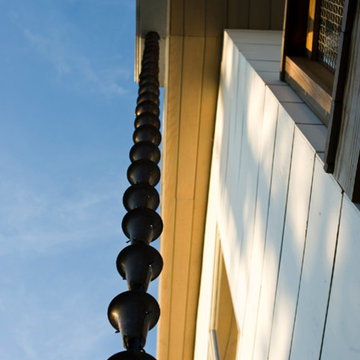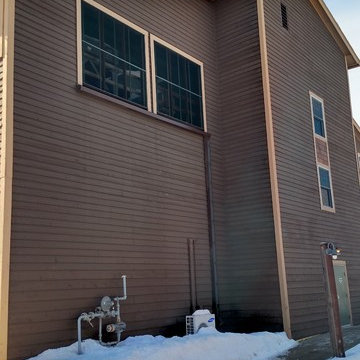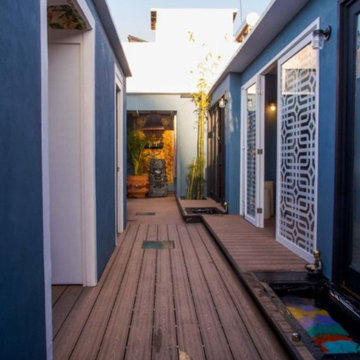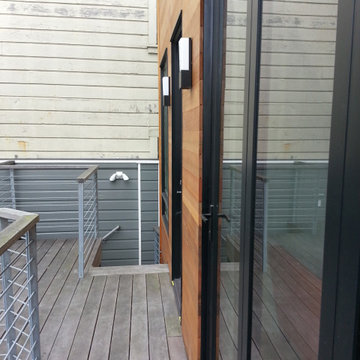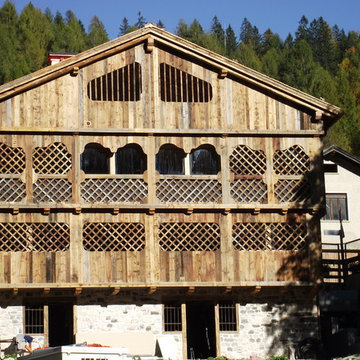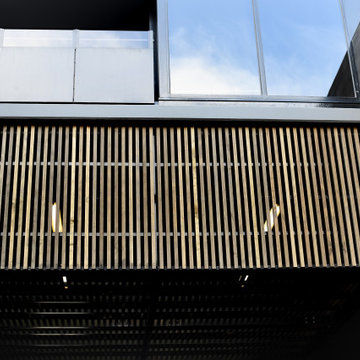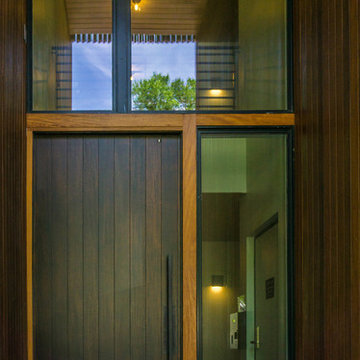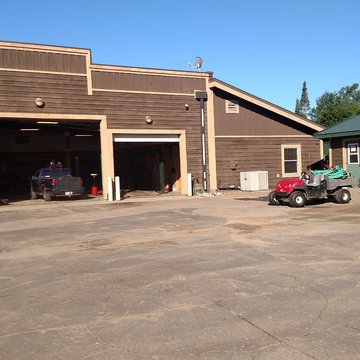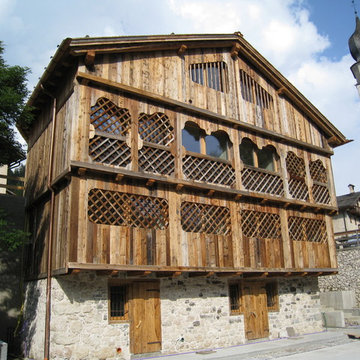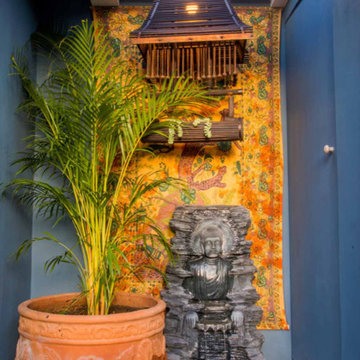Flat with Wood Cladding Ideas and Designs
Refine by:
Budget
Sort by:Popular Today
121 - 140 of 311 photos
Item 1 of 3
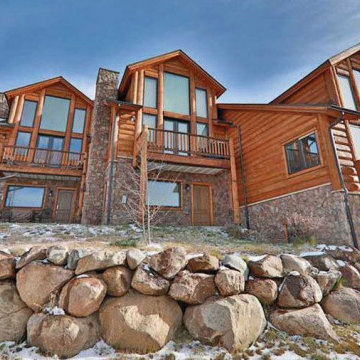
“Our architect originally designed our condominium complex to blend in with similar projects in the area. After discovering Brian and his team, we asked him to take the plans and redesign them to create a more impressive visual impact. Our construction schedule was tight however Big Cabin met and exceeded all of our scheduling, budget and quality goals. Our sales were brisk and at a significantly higher price per square foot thanks to our relationship with Big Cabin.”
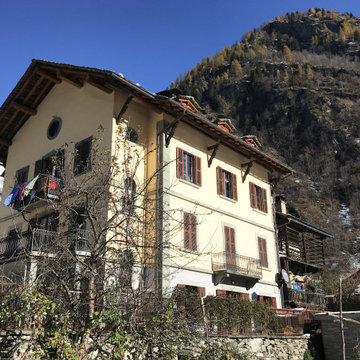
vista esterna della palazzina, l'appartamento e' al piano terra con giardino e piano interrato taverna
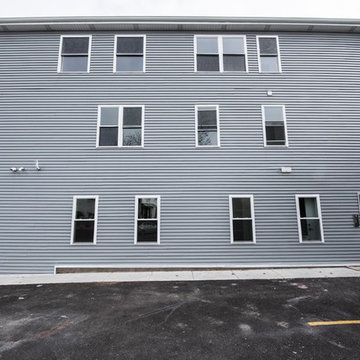
Our team had to prepare the building for apartment rental. We have put a lot of work into making the rooms usable with a modern style finish and plenty of space to move around.
Check out the gallery to see the results of our work!
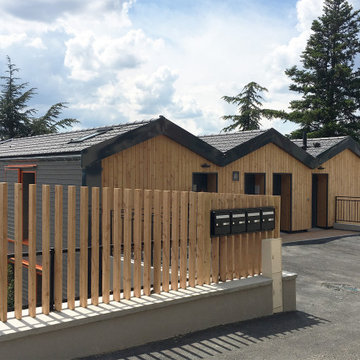
Vue depuis la rue sur l'ent'ée et la zone de stationnements du petit collectif
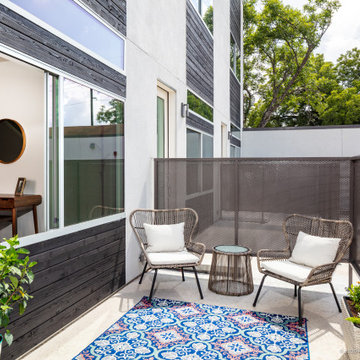
Project Overview:
The Springdale Residences are a mixed use development overlooking the capital and downtown in East Austin. The building incorporates daily shopping with residences, and upgraded finishes together with modern aesthetic make for good presentation. Design and build by the KRDB team.
Product: Gendai 1×6 select grade shiplap
Prefinish: Black
Application: Residential – Exterior
SF: 4400SF
Designer: KRDB
Builder: KRDB
Date: November 2019
Location: Austin, TX
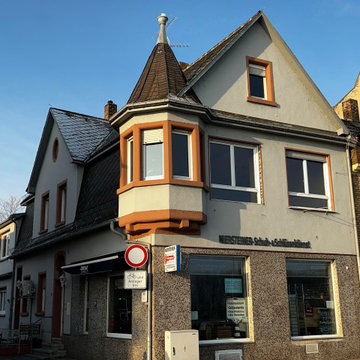
Noch mit Stroh gedämmt, das Zeitungspapier für die Fensterrahmen, das hier wird eine Perle als Schmuckstück. All das mit der Zeit und mit Scharm
WIR FREUN UNS
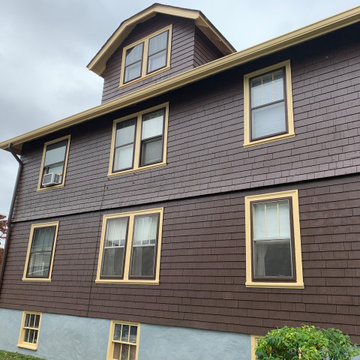
This home was built in 1925. One side of this project had not been done for 20+ years and basically the two sides included in this project were peeling and needed a lot of attention. Preparation included power wash and hand planing all shingles to make a smooth surface. More than half the paint was removed from the two sides of the building. Application of 2 dry film coats were applied to all side wall and trims. Metal storm windows, gutters and downspouts were painted with direct to metal paints. The work also included replacing some shingles, mortar work on the foundation, replaced all broken glass and reglazed all basement windows.
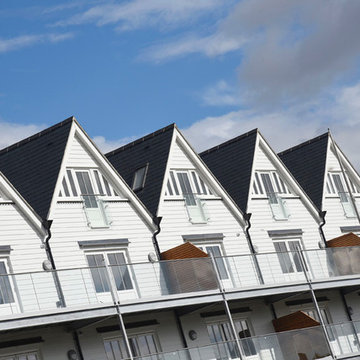
In a stunning location overlooking the River Colne in Wivenhoe now stands Bawley House. This is a collection of 7 prestigious, contemporary apartments available for purchase, all finished with a selection of timber windows and doors from Dale Joinery.
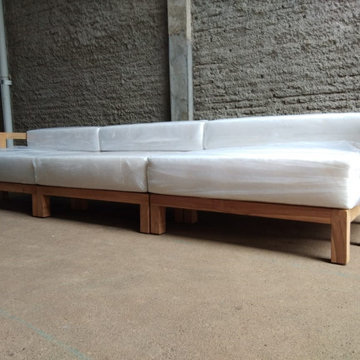
Loose teak furniture from custom design furniture manufacturing. Feel free to contact us at https://wikiteak.com
Flat with Wood Cladding Ideas and Designs
7
