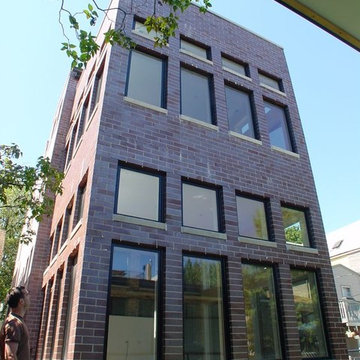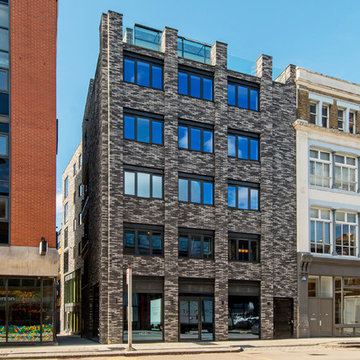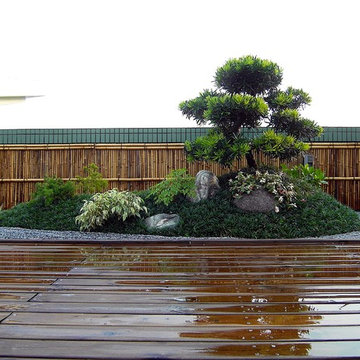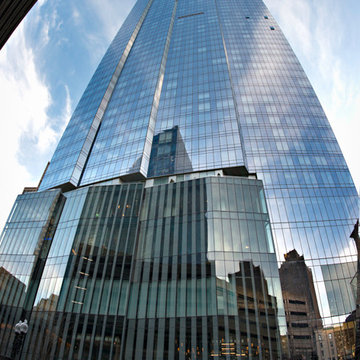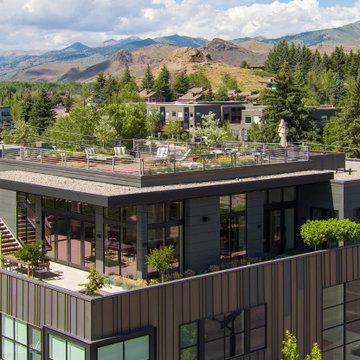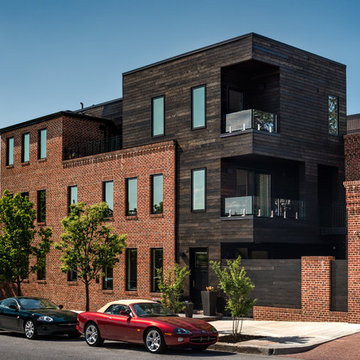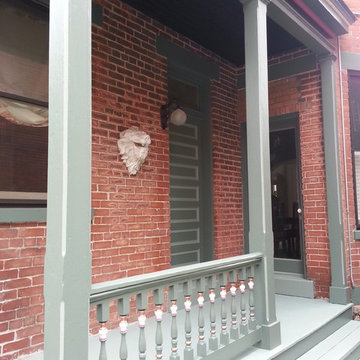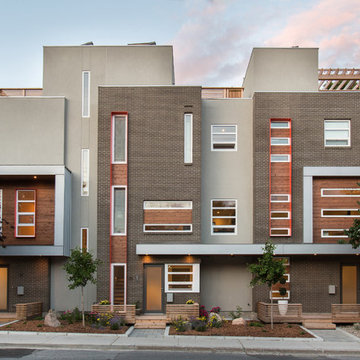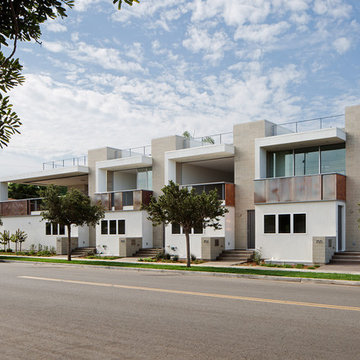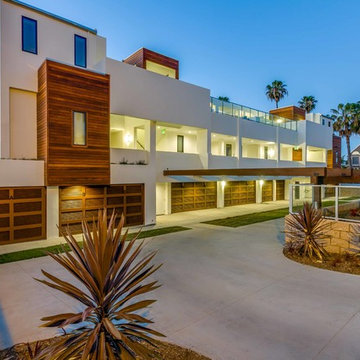Flat with a Flat Roof Ideas and Designs
Refine by:
Budget
Sort by:Popular Today
61 - 80 of 971 photos
Item 1 of 3
Beacon Street Development Company is proud to share Fairview Row. A masterfully constructed collection of 3 traditionally designed buildings, consisting of 14 condominium residences located in heart of Historic Hayes Barton, adjoining FivePoints. A fresh reinterpretation of historic influences is at the center of our design philosophy; we’ve combined innovative materials and traditional architecture with modern finishes
such as generous floor plans, open living concepts, gracious window placements, and superior finishes. To ensure each residence is as unique as its buyer, homes were meticulously appointed, allowing owners to express their individual creativity by incorporating beautiful and customizable finishes, including flooring, cabinetry, lighting,
millwork, and more. Delivering a tailored yet quiet residential living experience motivated our team to erect the building using the finest materials, namely a steel and concrete structure with numerous acoustical improvements, minimizing noise while maximizing comfort.
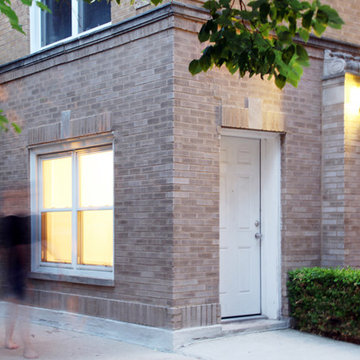
The condo is located in the lively Logan Square neighborhood of Chicago, in an early 1900's brick apartment building. With a private entrance connected to a lush courtyard and large windows overlooking a tree-lined street, this tiny home feels anything but.
Photography by Lark Architecture
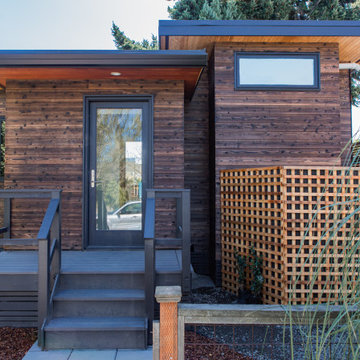
Project Overview:
The owner of this project is a financial analyst turned realtor turned landlord, and the goal was to increase rental income on one of his properties as effectively as possible. The design was developed to minimize construction costs, minimize City of Portland building compliance costs and restrictions, and to avoid a county tax assessment increase based on site improvements.
The owner started with a large backyard at one of his properties, had a custom tiny home built as “personal property”, then added two ancillary sheds each under a 200SF compliance threshold to increase the habitable floor plan. Compliant navigation of laws and code ended up with an out-of-the-box design that only needed mechanical permitting and inspections by the city, but no building permits that would trigger a county value re-assessment. The owner’s final construction costs were $50k less than a standard ADU, rental income almost doubled for the property, and there was no resultant tax increase.
Product: Gendai 1×6 select grade shiplap
Prefinish: Unoiled
Application: Residential – Exterior
SF: 900SF
Designer:
Builder:
Date: March 2019
Location: Portland, OR
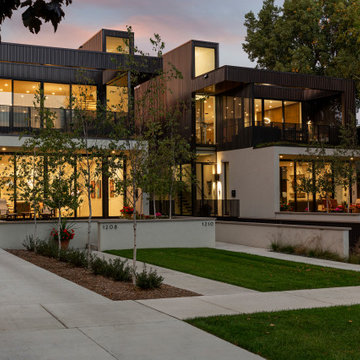
These modern condo buildings overlook downtown Minneapolis and are stunningly placed on a narrow lot that used to use one low rambler home. Each building has 2 condos, all with beautiful views. The main levels feel like you living in the trees and the upper levels have beautiful views of the skyline. The buildings are a combination of metal and stucco. The heated driveway carries you down between the buildings to the garages beneath the units. Each unit has a separate entrance and has been customized entirely by each client.

Adding a touch of modernity in a long-established neighborhood, the owner chose Munjoy Hill for his new family home. A multi-unit with two apartments, the second floor is rented while the third and fourth floors are reserved for the owner and family.
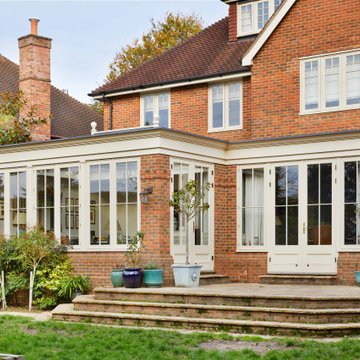
Located in the Surrey countryside is this classically styled orangery. Belonging to a client who sought our advice on how they can create an elegant living space, connected to the kitchen. The perfect room for informal entertaining, listen and play music, or read a book and enjoy a peaceful weekend.
Previously the home wasn’t very generous on available living space and the flow between rooms was less than ideal; A single lounge to the south side of the property that was a short walk from the kitchen, located on the opposite side of the home.

The remodelling of a ground floor garden flat in northwest London offers the opportunity to revisit the principles of compact living applied in previous designs.
The 54 sqm flat in Willesden Green is dramatically transformed by re-orientating the floor plan towards the open space at the back of the plot. Home office and bedroom are relocated to the front of the property, living accommodations at the back.
The rooms within the outrigger have been opened up and the former extension rebuilt with a higher flat roof, punctured by an elongated light well. The corner glazing directs one’s view towards the sleek limestone garden.
A storage wall with an homogeneous design not only serves multiple functions - from wardrobe to linen cupboard, utility and kitchen -, it also acts as the agent connecting the front and the back of the apartment.
This device also serves to accentuate the stretched floor plan and to give a strong sense of direction to the project.
The combination of bold colours and strong materials result in an interior space with modernist influences yet sombre and elegant and where the statuario marble fireplace becomes an opulent centrepiece with a minimal design.
Flat with a Flat Roof Ideas and Designs
4
