Family Bathroom with Wooden Worktops Ideas and Designs
Refine by:
Budget
Sort by:Popular Today
81 - 100 of 1,455 photos
Item 1 of 3

We transformed a nondescript bathroom from the 1980s, with linoleum and a soffit over the dated vanity into a retro-eclectic oasis for the family and their guests.

A bright bathroom remodel and refurbishment. The clients wanted a lot of storage, a good size bath and a walk in wet room shower which we delivered. Their love of blue was noted and we accented it with yellow, teak furniture and funky black tapware

a palette of heath wall tile (in kpfa green), large format terrazzo flooring, and painted flat-panel cabinetry, make for a playful and spacious secondary bathroom

Extension and refurbishment of a semi-detached house in Hern Hill.
Extensions are modern using modern materials whilst being respectful to the original house and surrounding fabric.
Views to the treetops beyond draw occupants from the entrance, through the house and down to the double height kitchen at garden level.
From the playroom window seat on the upper level, children (and adults) can climb onto a play-net suspended over the dining table.
The mezzanine library structure hangs from the roof apex with steel structure exposed, a place to relax or work with garden views and light. More on this - the built-in library joinery becomes part of the architecture as a storage wall and transforms into a gorgeous place to work looking out to the trees. There is also a sofa under large skylights to chill and read.
The kitchen and dining space has a Z-shaped double height space running through it with a full height pantry storage wall, large window seat and exposed brickwork running from inside to outside. The windows have slim frames and also stack fully for a fully indoor outdoor feel.
A holistic retrofit of the house provides a full thermal upgrade and passive stack ventilation throughout. The floor area of the house was doubled from 115m2 to 230m2 as part of the full house refurbishment and extension project.
A huge master bathroom is achieved with a freestanding bath, double sink, double shower and fantastic views without being overlooked.
The master bedroom has a walk-in wardrobe room with its own window.
The children's bathroom is fun with under the sea wallpaper as well as a separate shower and eaves bath tub under the skylight making great use of the eaves space.
The loft extension makes maximum use of the eaves to create two double bedrooms, an additional single eaves guest room / study and the eaves family bathroom.
5 bedrooms upstairs.

Dans cette salle de bain pour enfants nous avons voulu faire un mélange de carreaux de faïence entre le motif damier et la pose de carreaux navettes. La pose est extrèmement minutieuse notamment dans le raccord couleurs entre le terracotta et le carreau blanc.

Full-scale interior design, architectural consultation, kitchen design, bath design, furnishings selection and project management for a home located in the historic district of Chapel Hill, North Carolina. The home features a fresh take on traditional southern decorating, and was included in the March 2018 issue of Southern Living magazine.
Read the full article here: https://www.southernliving.com/home/remodel/1930s-colonial-house-remodel
Photo by: Anna Routh
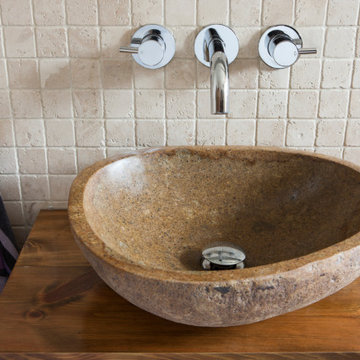
We used a large free-standing basin to provide an eye-catching addition, in keeping with the rest of the room.
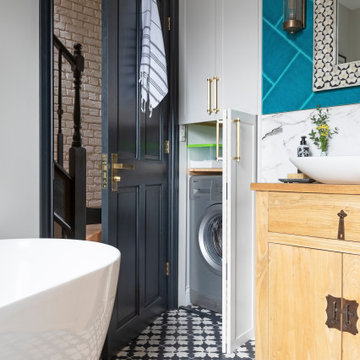
The previous owners had already converted the second bedroom into a large bathroom, but the use of space was terrible, and the colour scheme was drab and uninspiring. The clients wanted a space that reflected their love of colour and travel, taking influences from around the globe. They also required better storage as the washing machine needed to be accommodated within the space. And they were keen to have both a modern freestanding bath and a large walk-in shower, and they wanted the room to feel cosy rather than just full of hard surfaces. This is the main bathroom in the house, and they wanted it to make a statement, but with a fairly tight budget!
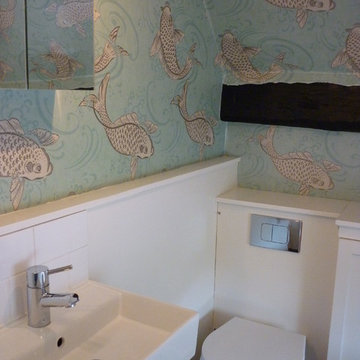
Using an oversize patterned wallpaper and built-in storage under the eaves, the functionality of this small bathroom is maximised.
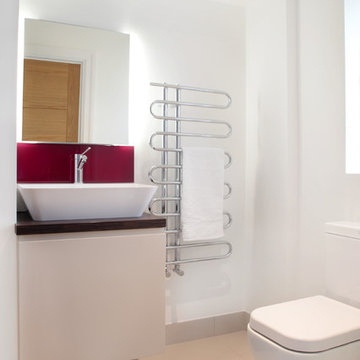
A contemporary bathroom with a minimalist approach, where everything has its place and is well hidden due to the storage facilities chosen.

Reconfiguration of a dilapidated bathroom and separate toilet in a Victorian house in Walthamstow village.
The original toilet was situated straight off of the landing space and lacked any privacy as it opened onto the landing. The original bathroom was separate from the WC with the entrance at the end of the landing. To get to the rear bedroom meant passing through the bathroom which was not ideal. The layout was reconfigured to create a family bathroom which incorporated a walk-in shower where the original toilet had been and freestanding bath under a large sash window. The new bathroom is slightly slimmer than the original this is to create a short corridor leading to the rear bedroom.
The ceiling was removed and the joists exposed to create the feeling of a larger space. A rooflight sits above the walk-in shower and the room is flooded with natural daylight. Hanging plants are hung from the exposed beams bringing nature and a feeling of calm tranquility into the space.
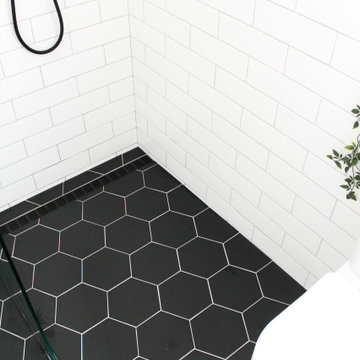
Hexagon Bathroom, Small Bathrooms Perth, Small Bathroom Renovations Perth, Bathroom Renovations Perth WA, Open Shower, Small Ensuite Ideas, Toilet In Shower, Shower and Toilet Area, Small Bathroom Ideas, Subway and Hexagon Tiles, Wood Vanity Benchtop, Rimless Toilet, Black Vanity Basin
Family Bathroom with Wooden Worktops Ideas and Designs
5
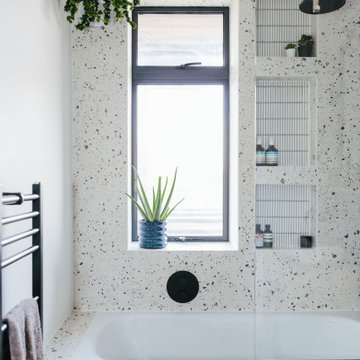
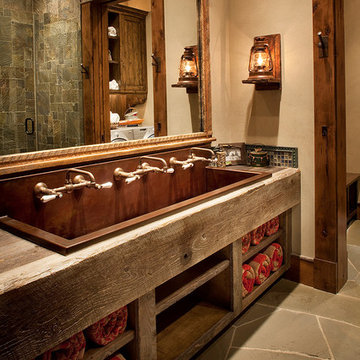
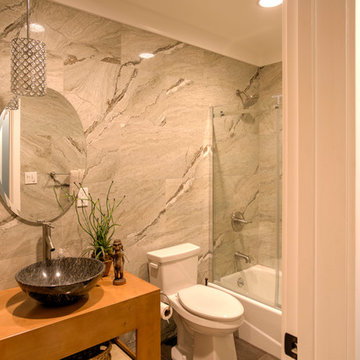

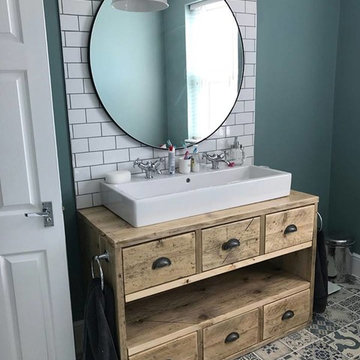
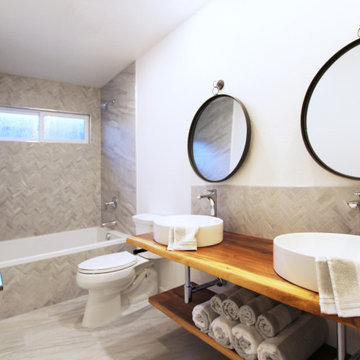
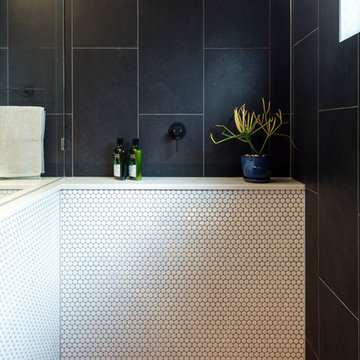
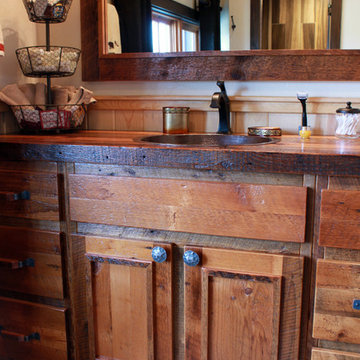

 Shelves and shelving units, like ladder shelves, will give you extra space without taking up too much floor space. Also look for wire, wicker or fabric baskets, large and small, to store items under or next to the sink, or even on the wall.
Shelves and shelving units, like ladder shelves, will give you extra space without taking up too much floor space. Also look for wire, wicker or fabric baskets, large and small, to store items under or next to the sink, or even on the wall.  The sink, the mirror, shower and/or bath are the places where you might want the clearest and strongest light. You can use these if you want it to be bright and clear. Otherwise, you might want to look at some soft, ambient lighting in the form of chandeliers, short pendants or wall lamps. You could use accent lighting around your bath in the form to create a tranquil, spa feel, as well.
The sink, the mirror, shower and/or bath are the places where you might want the clearest and strongest light. You can use these if you want it to be bright and clear. Otherwise, you might want to look at some soft, ambient lighting in the form of chandeliers, short pendants or wall lamps. You could use accent lighting around your bath in the form to create a tranquil, spa feel, as well. 