Family Bathroom with Slate Flooring Ideas and Designs
Refine by:
Budget
Sort by:Popular Today
41 - 60 of 464 photos
Item 1 of 3
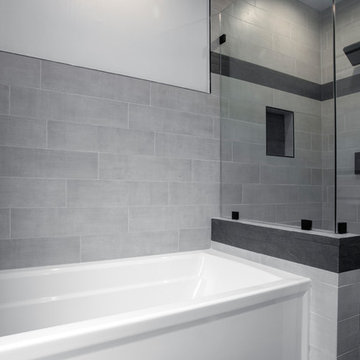
This hallway bathroom is mostly used by the son of the family so you can see the clean lines and monochromatic colors selected for the job.
the once enclosed shower has been opened and enclosed with glass and the new wall mounted vanity is 60" wide but is only 18" deep to allow a bigger passage way to the end of the bathroom where the alcove tub and the toilet is located.
A once useless door to the outside at the end of the bathroom became a huge tall frosted glass window to allow a much needed natural light to penetrate the space but still allow privacy.
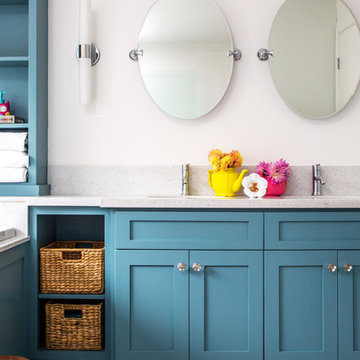
A colorful makeover for a little girl’s bathroom. The goal was to make bathtime more fun and enjoyable, so we opted for striking teal accents on the vanity and built-in. Balanced out by soft whites, grays, and woods, the space is bright and cheery yet still feels clean, spacious, and calming. Unique cabinets wrap around the room to maximize storage and save space for the tub and shower.
Cabinet color is Hemlock by Benjamin Moore.
Designed by Joy Street Design serving Oakland, Berkeley, San Francisco, and the whole of the East Bay.
For more about Joy Street Design, click here: https://www.joystreetdesign.com/
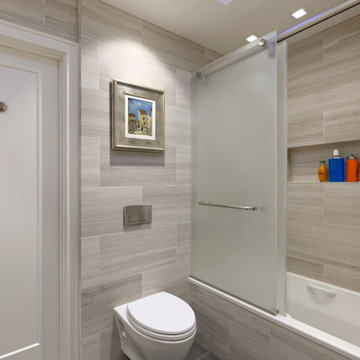
...but not anymore! The dark slate floor complements the softly colored marble walls to create a serene and calming ambiance. Very zen.
Bob Narod, Photographer
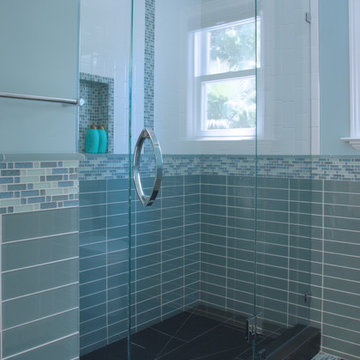
The lucky teenager who uses this bathroom requested blue. On close inspection, the tiles selected for the space were more aqua than blue, so a careful balance with the complimentary paint color had to be made so that aqua was "nudged" in the blue direction.
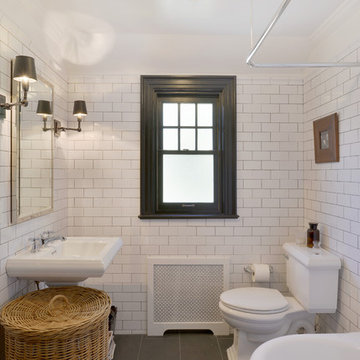
This is the guest bathroom we remodeled in Mt. Vernon, NY. All new white porcelain subway tile was installed from the floor to ceiling with white crown molding around the room.
We used a gray slate floor tile to compliment the subway tile in the room. California Venice Faucet was installed on the Kohler pedestal sink along with the Kohler Memoirs Toilet. Restoration Hardware mirror and wall sconces compliment the room.
As for the corner tub, we reglazed it in a gloss white and added a curved chrome curtain rod to match the fixtures in the room. And finally we created a custom radiator cover to match the design and feel for this lovely remodeled guest bathroom.
Photographer Peter Krupeya.

Salle de bain enfant, ludique, avec papier peint, vasque émaille posée et meuble en bois.
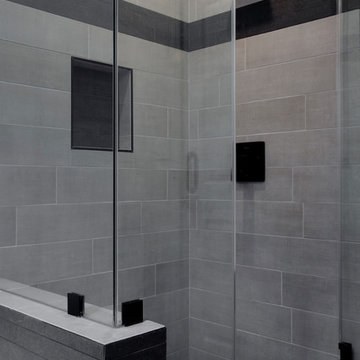
This hallway bathroom is mostly used by the son of the family so you can see the clean lines and monochromatic colors selected for the job.
the once enclosed shower has been opened and enclosed with glass and the new wall mounted vanity is 60" wide but is only 18" deep to allow a bigger passage way to the end of the bathroom where the alcove tub and the toilet is located.
A once useless door to the outside at the end of the bathroom became a huge tall frosted glass window to allow a much needed natural light to penetrate the space but still allow privacy.
Family Bathroom with Slate Flooring Ideas and Designs
3
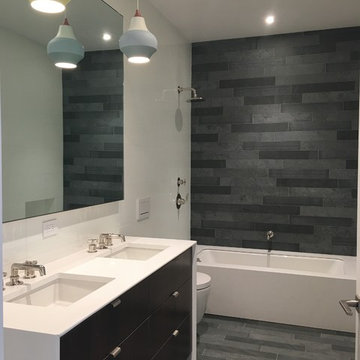
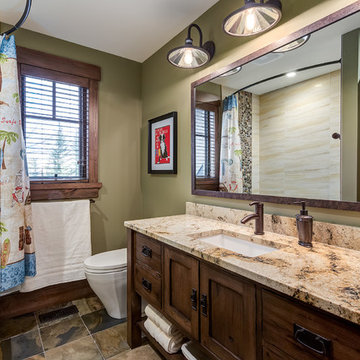
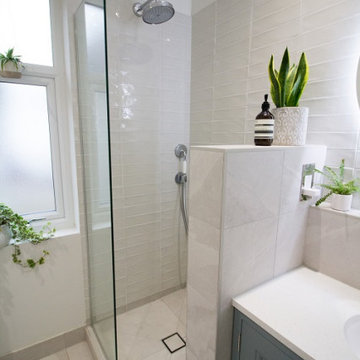

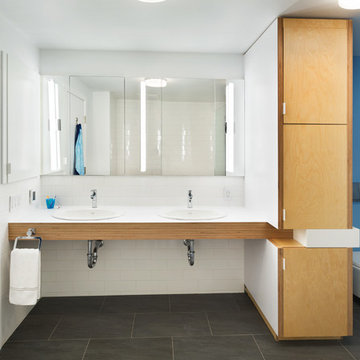
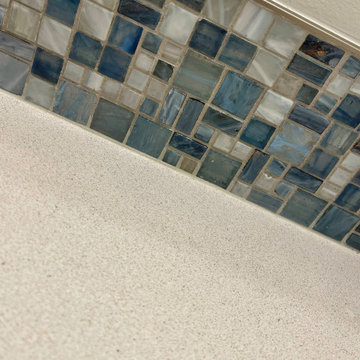
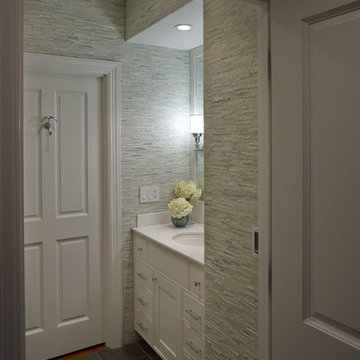
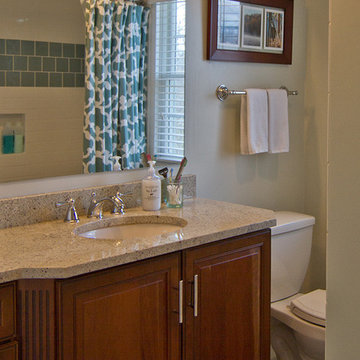
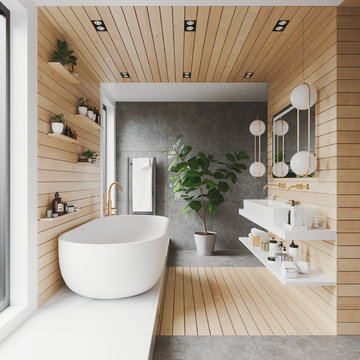
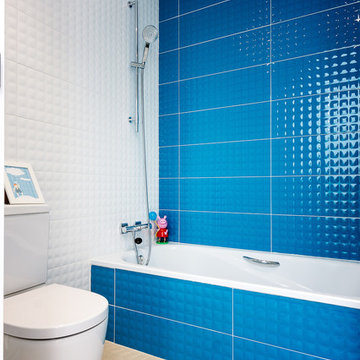
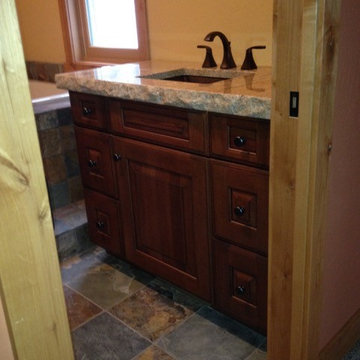
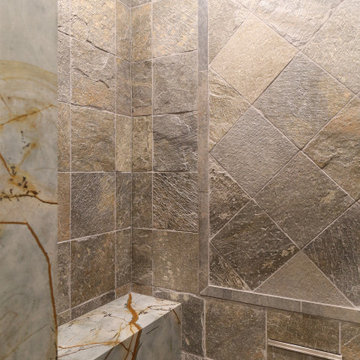
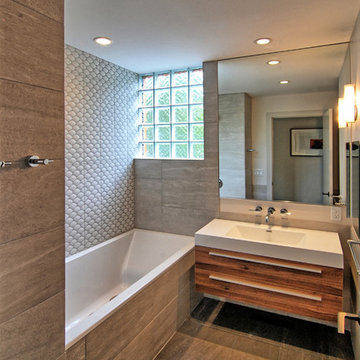

 Shelves and shelving units, like ladder shelves, will give you extra space without taking up too much floor space. Also look for wire, wicker or fabric baskets, large and small, to store items under or next to the sink, or even on the wall.
Shelves and shelving units, like ladder shelves, will give you extra space without taking up too much floor space. Also look for wire, wicker or fabric baskets, large and small, to store items under or next to the sink, or even on the wall.  The sink, the mirror, shower and/or bath are the places where you might want the clearest and strongest light. You can use these if you want it to be bright and clear. Otherwise, you might want to look at some soft, ambient lighting in the form of chandeliers, short pendants or wall lamps. You could use accent lighting around your bath in the form to create a tranquil, spa feel, as well.
The sink, the mirror, shower and/or bath are the places where you might want the clearest and strongest light. You can use these if you want it to be bright and clear. Otherwise, you might want to look at some soft, ambient lighting in the form of chandeliers, short pendants or wall lamps. You could use accent lighting around your bath in the form to create a tranquil, spa feel, as well. 