Family Bathroom with Multi-coloured Worktops Ideas and Designs
Refine by:
Budget
Sort by:Popular Today
121 - 140 of 1,044 photos
Item 1 of 3
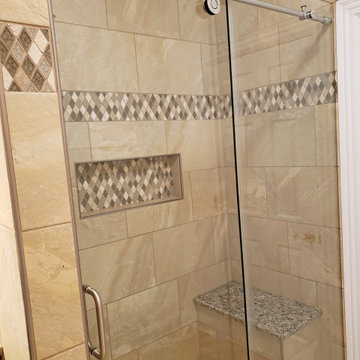
This Clarksville, TN hall bathroom design shows how a remodel can really transform your home living spaces. The alcove style bathtub/shower combination was removed to allow a large, luxury tiled shower. The shower incorporates American Standard shower fittings, Daltile beige field tile with Patara diamond pattern mosaic accent tile, as well as a built-in shower bench and recessed storage niche. The shower design is finished off with a rolling frameless glass shower door. A large Holiday Cabinetry vanity cabinet in a dark wood finish pairs beautifully with a granite countertop, Signature Hardware vessel sink, and Pfister single lever vanity faucet. The large mirror and wall sconces offer the perfect place to get ready in this bathroom design.
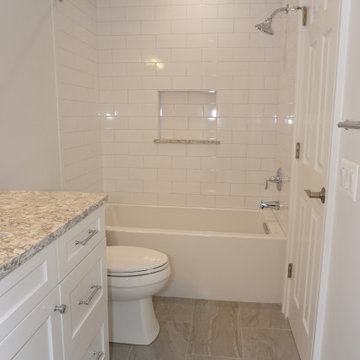
One of the secondary baths in this house just needed a facelift. A new frameless cabinet offers lots of storage, and updated tile and fixtures and functionality and style.
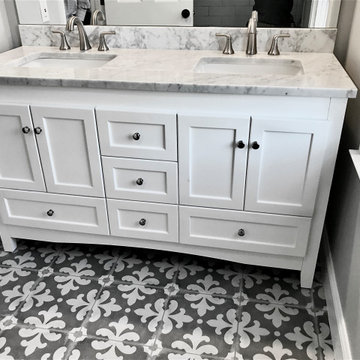
Full removal of all finishes and fixtures.
Relocated the shower and toilet areas and removed an unused bathtub to free up lots of space to add a double vanity and a large tile walk in shower with a built in and hidden storage niche in the knee wall, a bench seat, and multi-functional shower controls.
Finished things off with a beautiful octagonal floor tile, granite countertops, tilting mirrors, and more.
We also took care of updating the kids hall bathroom too.
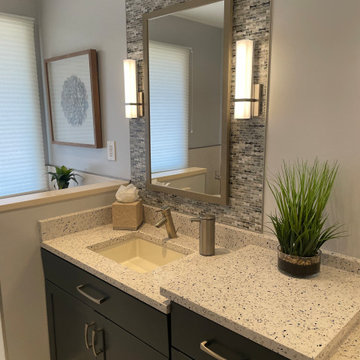
This wonderful renovation replaced an outdated (think - teal colored sinks, tub, etc.) hall bathroom into a new space that meets to needs of a multi-generational family and guests. Features include a curbless entry shower, dual vanities, no-slip matte porcelain flooring, a free standing tub, multiple layers of dimmable LED lighting, and a pocket door that eliminates door obstruction. Reinforced wall blocking was installed to allow for future additions of grab bars that might be needed. The warm beige palette features deep navy cabinetry, recycled glass countertops and shower bench seating and interesting mosaic tile accents framing the custom vanity mirrors.
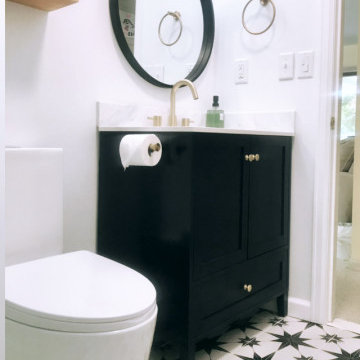
Shannon and john have been updating their home but also wanted to start updating the bathrooms. This bathroom is part of an in law suite and they wanted to start here. Shannon wanted something cheerful and bright and John likes classic style, so off to the drawing board i went.. Here we have a bright navy blue vanity with brass hardware and yes, balck and white tile. the Vigo Shower is a show stopper as well. and that one piece toilet is just so sleek.
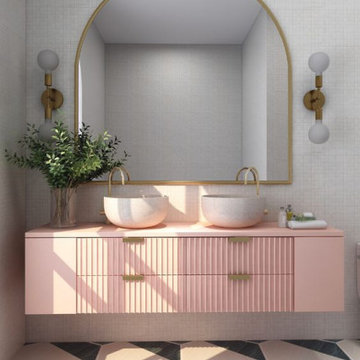
Patterned marble floors, a pink double sink vanity, and a big arched mirror are one of the accents for this bathroom transformation. Designers create beautiful and functional solutions for your home, your business, or any space. In this master bathroom, I wanted to make it as fun and sophisticated as possible evoking a feeling of joy and pleasure in every corner of this room. Gold hardware and light fixtures give a modern aesthetic while the marble hexagonal floor tiles have an art deco style.
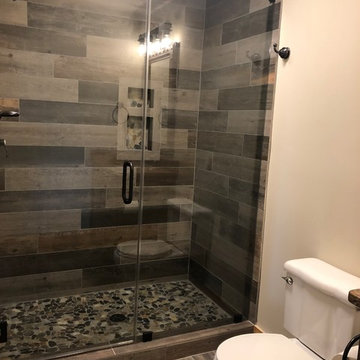
Created a full bathroom from original bedroom space. Created a walk-in tile shower, porcelain tile floor, new 2 piece toilet, custom rustic alder vanity with under mount sink, new mirror, new exhaust fan (vented to the outside), new vanity light and bath hardware in oil rubbed bronze to match all other fixtures in the new space.
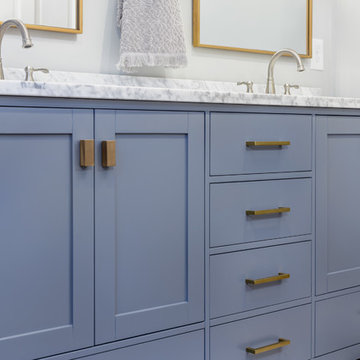
This children's bathroom remodel is chic and a room the kids can grow into. Featuring a semi-custom double vanity, with antique bronze mirrors, marble countertop, gorgeous glass subway tile, a custom glass shower door and custom built-in open shelving.
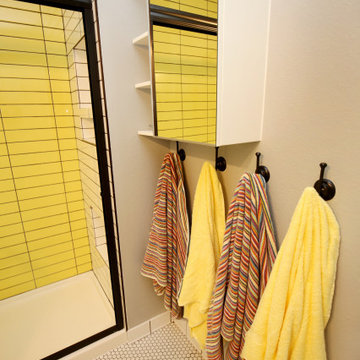
No need to worry about perfectly folded towels when kids can fling them on these hooks. Hooks also allowed us to maximize the wall space in this small but hardworking bathroom. photo by Myndi Pressly
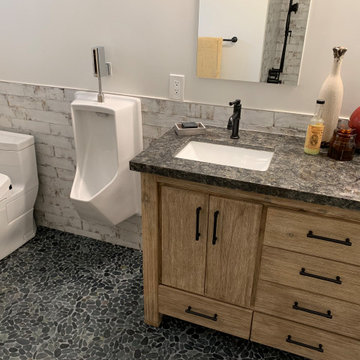
When a large family renovated a home nestled in the foothills of the Santa Cruz mountains, all bathrooms received dazzling upgrades, but in a family of three boys and only one girl, the boys must have their own space. This rustic styled bathroom feels like it is part of a fun bunkhouse in the West.
We used a beautiful bleached oak for a vanity that sits on top of a multi colored pebbled floor. The swirling iridescent granite counter top looks like a mineral vein one might see in the mountains of Wyoming. We used a rusted-look porcelain tile in the shower for added earthy texture. Black plumbing fixtures and a urinal—a request from all the boys in the family—make this the ultimate rough and tumble rugged bathroom.
Photos by: Bernardo Grijalva
Family Bathroom with Multi-coloured Worktops Ideas and Designs
7
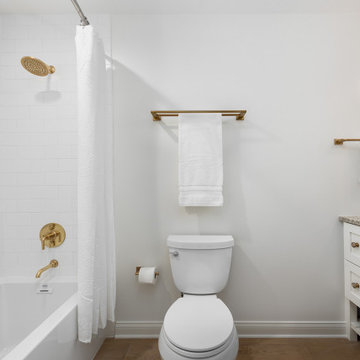
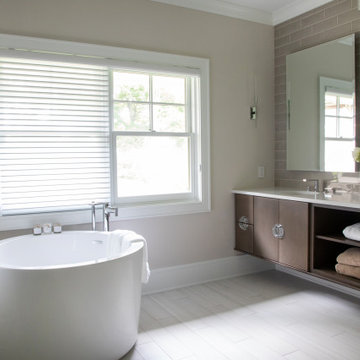
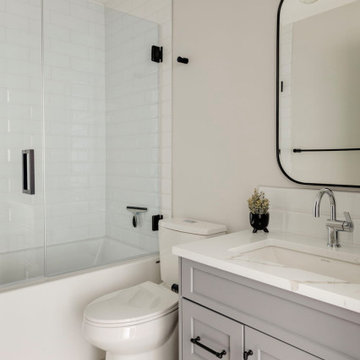
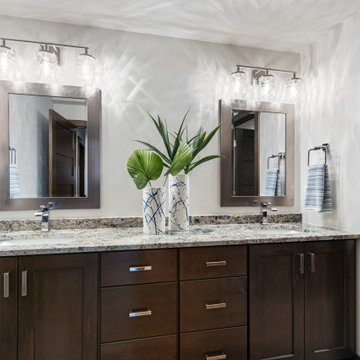
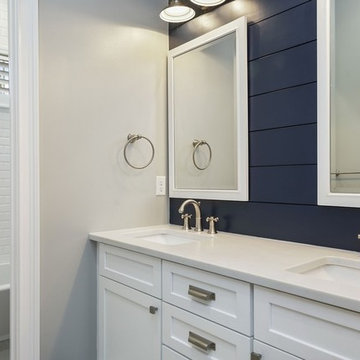
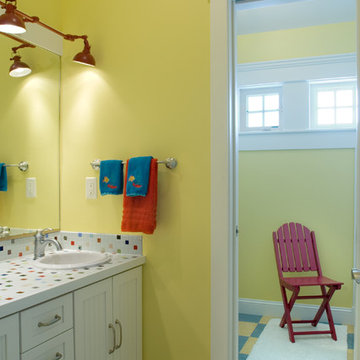
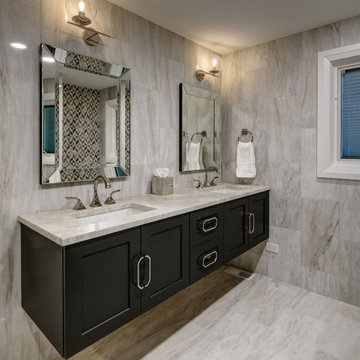
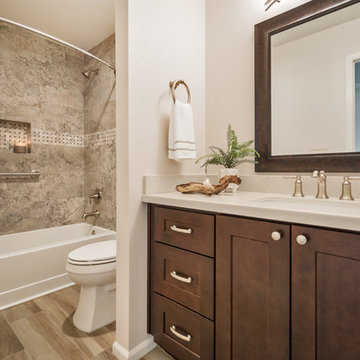
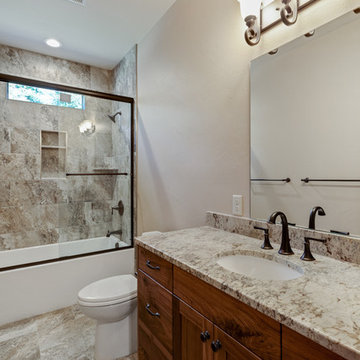
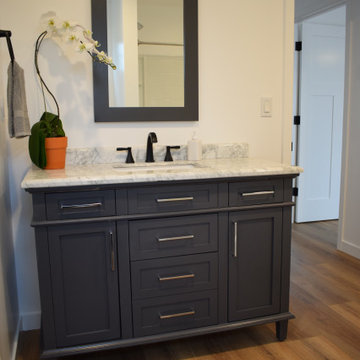

 Shelves and shelving units, like ladder shelves, will give you extra space without taking up too much floor space. Also look for wire, wicker or fabric baskets, large and small, to store items under or next to the sink, or even on the wall.
Shelves and shelving units, like ladder shelves, will give you extra space without taking up too much floor space. Also look for wire, wicker or fabric baskets, large and small, to store items under or next to the sink, or even on the wall.  The sink, the mirror, shower and/or bath are the places where you might want the clearest and strongest light. You can use these if you want it to be bright and clear. Otherwise, you might want to look at some soft, ambient lighting in the form of chandeliers, short pendants or wall lamps. You could use accent lighting around your bath in the form to create a tranquil, spa feel, as well.
The sink, the mirror, shower and/or bath are the places where you might want the clearest and strongest light. You can use these if you want it to be bright and clear. Otherwise, you might want to look at some soft, ambient lighting in the form of chandeliers, short pendants or wall lamps. You could use accent lighting around your bath in the form to create a tranquil, spa feel, as well. 