Family Bathroom with Marble Worktops Ideas and Designs
Refine by:
Budget
Sort by:Popular Today
161 - 180 of 6,283 photos
Item 1 of 3
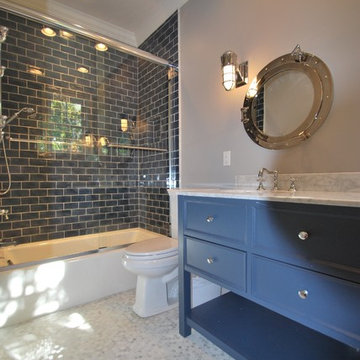
Rehoboth Beach, Delaware nautical kids bathroom by Michael Molesky. Blue painted vanity. Navy blue ceramic subway tile. Mixed texture carrara hexagon tile. Chrome porthole mirrors. Nautical chrome wall sconces.
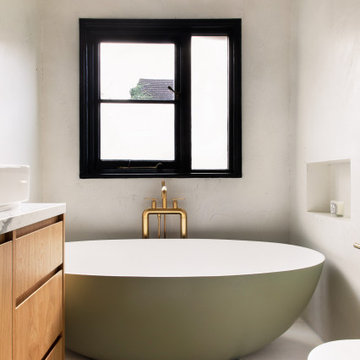
the main bathroom was to be a timeless, elegant sanctuary, to create a sense of peace within a busy home. We chose a neutrality and understated colour palette which evokes a feeling a calm, and allows the brushed brass fittings and free standing bath to become the focus.
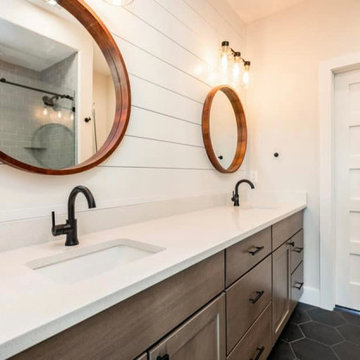
Elevate Your Bathroom with Modern Shiplap Elegance! At Henry's Painting & Contracting, we redefine the essence of bathroom design. Our specialized shiplap wall installation services infuse contemporary style and timeless charm into your personal sanctuary. From sleek paneling to trendy color schemes, our team transforms your bathroom walls into a harmonious blend of form and function. Whether it's a stylish backdrop for your vanity or an accent wall, our professional touch ensures that your bathroom becomes a haven of modern design and sophistication. Experience the art of modern bathroom decor with our shiplap walls, where every detail adds to the allure of your space.
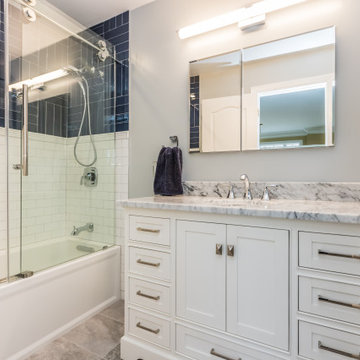
The hall bath of the Thornton Double Bath Remodel got a fresh look by removing and replacing everything without changing the layout.
The previous vanity was a 48" double vanity and allowed no couther space. It was replaced with the 48" single bowl Quen Vanity from Signature Hardware in white with a Carrara marble top. The single bowl offers a lot of counter space and the 9 drawers and double door cabinet offers an abundance of storage space below. The decorative base makes the vanity feel like a piece of furniture. The old medicine cabinet was replaced with a Kohler double mirrored frameless option topped off with a contemporary George Kovacs bar light
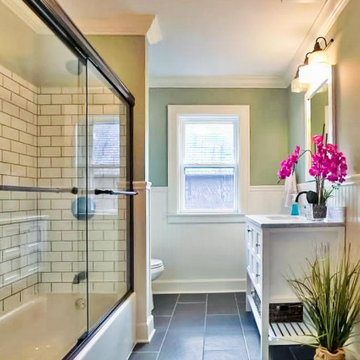
Restoration of a beautiful English Tudor that consisted of an updated floor plan, custom kitchen, master suite and new baths.

The colorful tile behind the vanity is stained wood and gives the impression of nautical flags. Shiplap walls are the perfect detail in our coastal cottage. The ceilings were stained turquoise to bring your eye upward, showing off the new height of the cilings. Tons of transom windows were added allowing light to flood into the space.
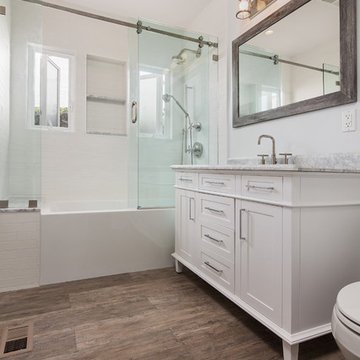
This is the hallway bathroom, this bathroom is of standard size, 6'x9'. The design is of transitional style. The wall tiles are porcelain subway tiles sized 10"x3" with a distressed texture. The tub been a 5' long unit gave us an opportunity to build a little bench on the side, notice the extra tall shampoo niche that is aligned and centered between the casement windows. We used Carrara slab that matches the vanity to on the tub bench and in the shampoo niche to tie all the features together.
The flooring is ceramic wood look tiles that matches the house flooring in color.
To keep the bathroom feeling large the shower door used here is frameless sliding barn door.
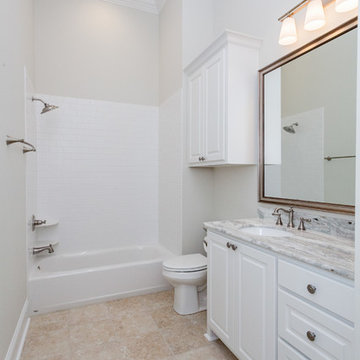
Cabinets, all bathrooms, ceilings & trim (doors, base, crown & windows)
Sherwin Williams 7005 “Pure White”
Cabinets kitchen, island & laundry
Sherwin Williams 1015 “Skyline Steel”
Walls
Sherwin Williams 7011 “Natural Choice”
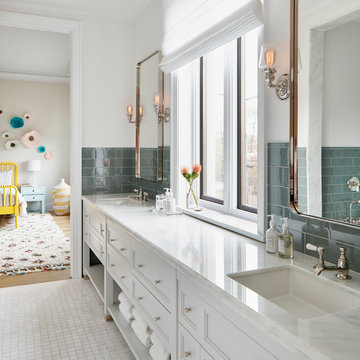
A chance to design a Jill & Jill bath for the daughters that allows plenty of counter space and storage.
Architecture, Design & Construction by BGD&C
Interior Design by Kaldec Architecture + Design
Exterior Photography: Tony Soluri
Interior Photography: Nathan Kirkman

This bathroom design was based around its key Architectural feature: the stunning curved window. Looking out of this window whilst using the basin or bathing was key in our Spatial layout decision making. A vanity unit was designed to fit the cavity of the window perfectly whilst providing ample storage and surface space.
Part of a bigger Project to be photographed soon!
A beautiful 19th century country estate converted into an Architectural featured filled apartments.
Project: Bathroom spatial planning / design concept & colour consultation / bespoke furniture design / product sourcing.
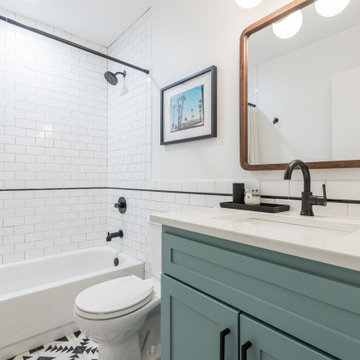
This stunning bathroom remodel features a modern and sleek design that combines classic black and white elements with bold Aztec-inspired flooring for a statement-making look. The large white tile shower is the centerpiece of the space, featuring a spa-like feel with its clean lines and minimalist details. The black and white Aztec flooring complements the shower perfectly, adding texture and interest to the room. The accent vanity cabinets provide ample storage while making a statement with their unique color and design. The wood rectangular mirror adds warmth to the space and ties in with the natural textures found throughout the bathroom. This updated and chic bathroom is perfect for anyone looking for a stylish and functional space to relax and unwind in.
Family Bathroom with Marble Worktops Ideas and Designs
9
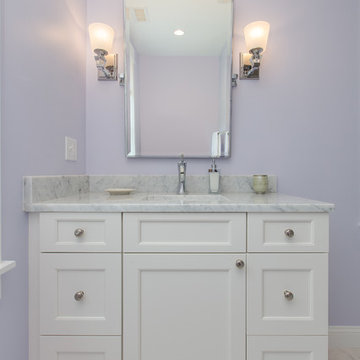
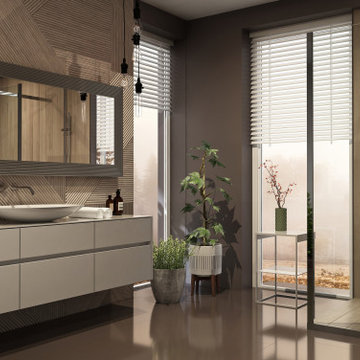
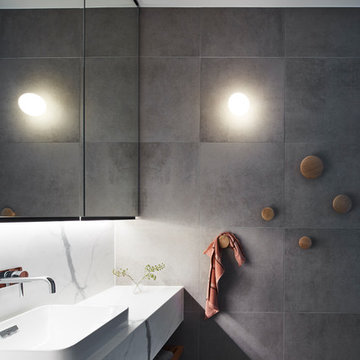
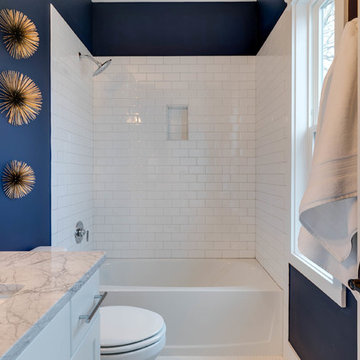

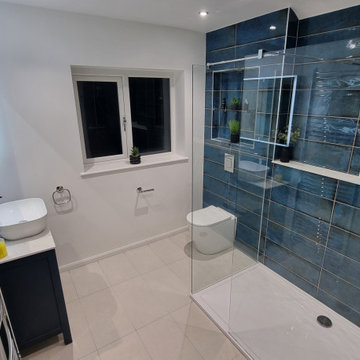
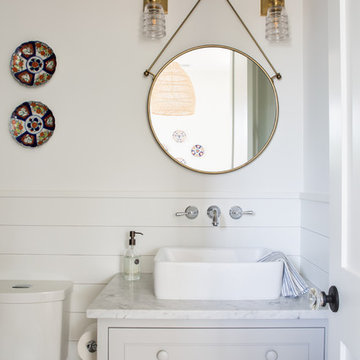
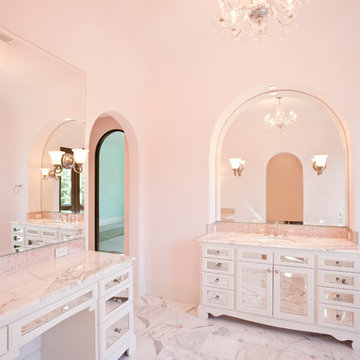
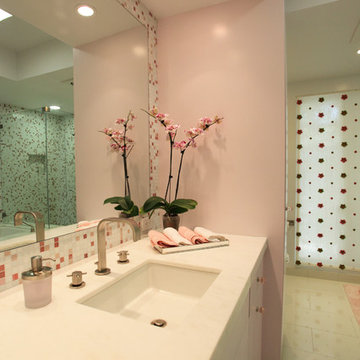

 Shelves and shelving units, like ladder shelves, will give you extra space without taking up too much floor space. Also look for wire, wicker or fabric baskets, large and small, to store items under or next to the sink, or even on the wall.
Shelves and shelving units, like ladder shelves, will give you extra space without taking up too much floor space. Also look for wire, wicker or fabric baskets, large and small, to store items under or next to the sink, or even on the wall.  The sink, the mirror, shower and/or bath are the places where you might want the clearest and strongest light. You can use these if you want it to be bright and clear. Otherwise, you might want to look at some soft, ambient lighting in the form of chandeliers, short pendants or wall lamps. You could use accent lighting around your bath in the form to create a tranquil, spa feel, as well.
The sink, the mirror, shower and/or bath are the places where you might want the clearest and strongest light. You can use these if you want it to be bright and clear. Otherwise, you might want to look at some soft, ambient lighting in the form of chandeliers, short pendants or wall lamps. You could use accent lighting around your bath in the form to create a tranquil, spa feel, as well. 