Family Bathroom with Limestone Tiles Ideas and Designs
Refine by:
Budget
Sort by:Popular Today
41 - 60 of 143 photos
Item 1 of 3

This 6,000sf luxurious custom new construction 5-bedroom, 4-bath home combines elements of open-concept design with traditional, formal spaces, as well. Tall windows, large openings to the back yard, and clear views from room to room are abundant throughout. The 2-story entry boasts a gently curving stair, and a full view through openings to the glass-clad family room. The back stair is continuous from the basement to the finished 3rd floor / attic recreation room.
The interior is finished with the finest materials and detailing, with crown molding, coffered, tray and barrel vault ceilings, chair rail, arched openings, rounded corners, built-in niches and coves, wide halls, and 12' first floor ceilings with 10' second floor ceilings.
It sits at the end of a cul-de-sac in a wooded neighborhood, surrounded by old growth trees. The homeowners, who hail from Texas, believe that bigger is better, and this house was built to match their dreams. The brick - with stone and cast concrete accent elements - runs the full 3-stories of the home, on all sides. A paver driveway and covered patio are included, along with paver retaining wall carved into the hill, creating a secluded back yard play space for their young children.
Project photography by Kmieick Imagery.
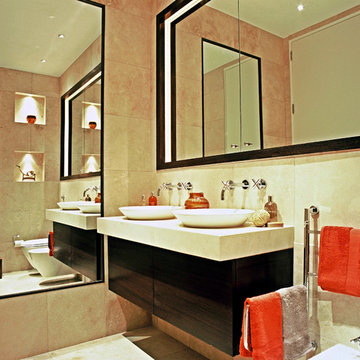
This project has involved the complete remodeling and extension of a five-story Victorian terraced house in Chelsea, including the excavation of an additional basement level beneath the footprint of the house, front vaults and most of the rear garden. The house had been extensively ‘chopped and changed’ over the years, including various 1970s accretions, so the
opportunity existed, planning to permit, for a complete internal rebuild; only the front façade and roof now remain of the original.
Photographer: Bruce Hemming
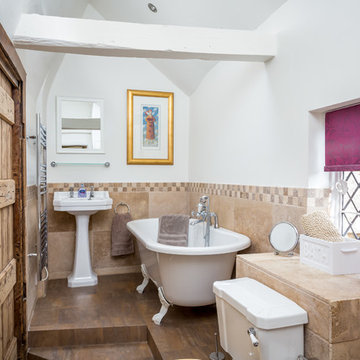
Oliver Grahame Photography - shot for Character Cottages.
This is a 3 bedroom cottage to rent in Broadway that sleeps 6.
For more info see - www.character-cottages.co.uk/all-properties/cotswolds-all/halfway-house-broadway
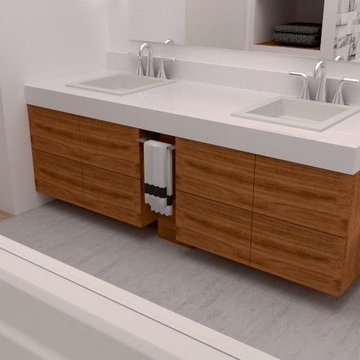
Bathroom Remodel
using blue tiles to create a unique and sophisticated design and natural stone above bathtub.
By Solidworks Remodeling
Design& Remodeling
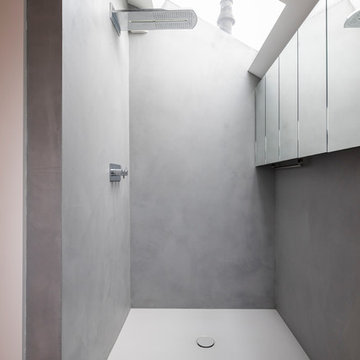
Space saving solution for small bathroom and shower spaces. You can create more space by adding mirrors and avoiding walls seperating the areas.
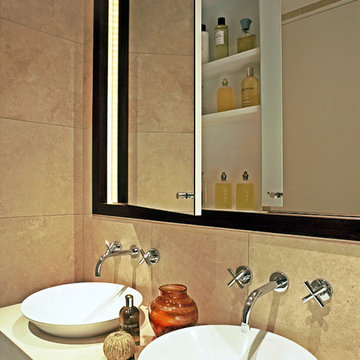
This project has involved the complete remodeling and extension of a five-story Victorian terraced house in Chelsea, including the excavation of an additional basement level beneath the footprint of the house, front vaults and most of the rear garden. The house had been extensively ‘chopped and changed’ over the years, including various 1970s accretions, so the
opportunity existed, planning to permit, for a complete internal rebuild; only the front façade and roof now remain of the original.
Photographer: Bruce Hemming
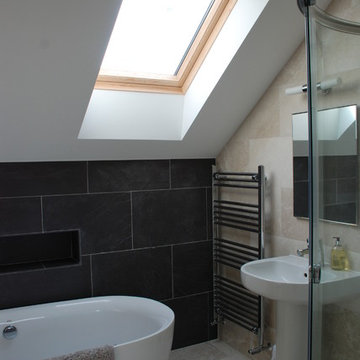
Trevista is a stunning, four bedroom family home facing out to the Atlantic coast near Tintagel, North Cornwall.
The exterior is finished in traditional white render with a Cornish slate roof. Internally, there are many bespoke features including the custom-designed staircase and kitchen.
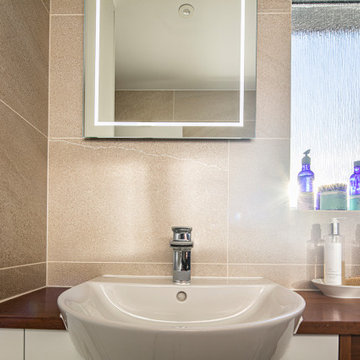
We designed a bespoke bathroom suite that met our clients’ needs in terms of functionality and worked well together in the compact layout.
The renovation included rejigging the location of the sink, toilet and radiator and incorporating more storage space. We chose the different bathroom elements carefully, using reclaimed timber to add warmth and character to the new space.
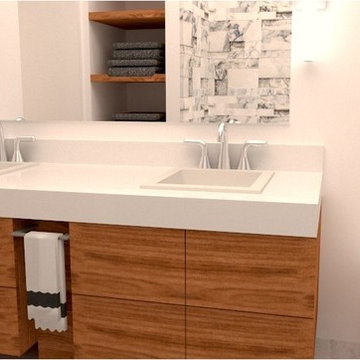
Bathroom Remodel
using blue tiles to create a unique and sophisticated design and natural stone above bathtub.
By Solidworks Remodeling
Design& Remodeling
Family Bathroom with Limestone Tiles Ideas and Designs
3

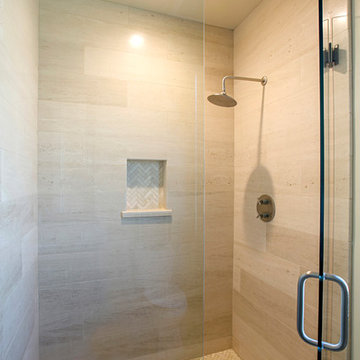
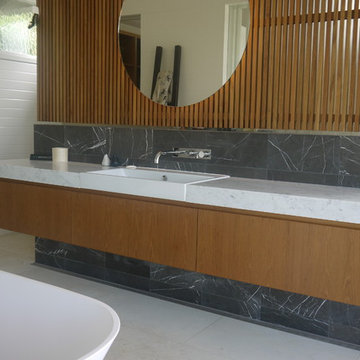
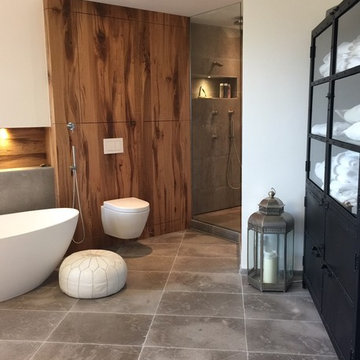
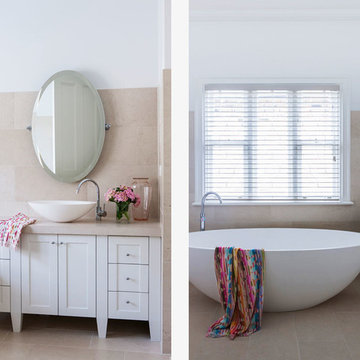
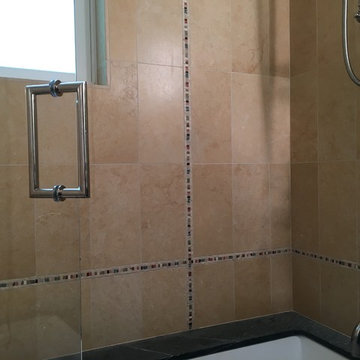
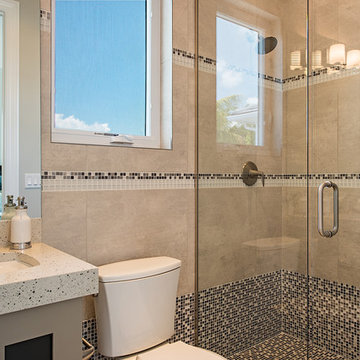
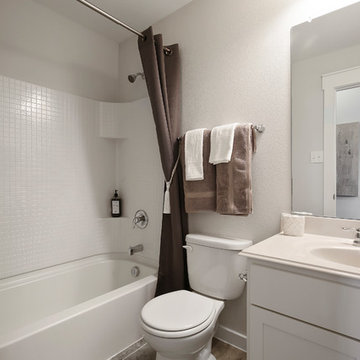
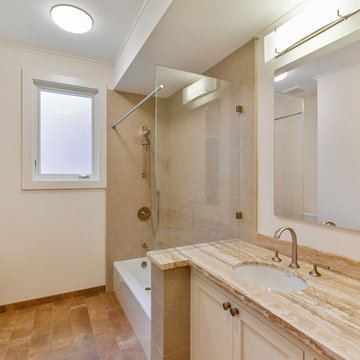
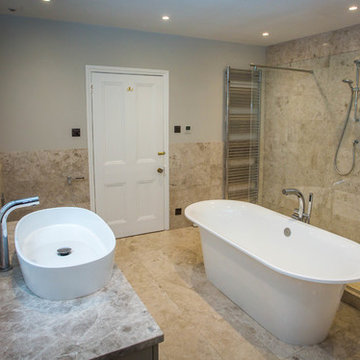
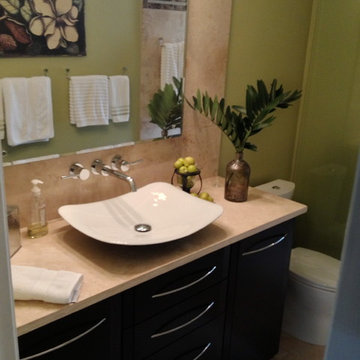

 Shelves and shelving units, like ladder shelves, will give you extra space without taking up too much floor space. Also look for wire, wicker or fabric baskets, large and small, to store items under or next to the sink, or even on the wall.
Shelves and shelving units, like ladder shelves, will give you extra space without taking up too much floor space. Also look for wire, wicker or fabric baskets, large and small, to store items under or next to the sink, or even on the wall.  The sink, the mirror, shower and/or bath are the places where you might want the clearest and strongest light. You can use these if you want it to be bright and clear. Otherwise, you might want to look at some soft, ambient lighting in the form of chandeliers, short pendants or wall lamps. You could use accent lighting around your bath in the form to create a tranquil, spa feel, as well.
The sink, the mirror, shower and/or bath are the places where you might want the clearest and strongest light. You can use these if you want it to be bright and clear. Otherwise, you might want to look at some soft, ambient lighting in the form of chandeliers, short pendants or wall lamps. You could use accent lighting around your bath in the form to create a tranquil, spa feel, as well. 