Family Bathroom with Laminate Worktops Ideas and Designs
Refine by:
Budget
Sort by:Popular Today
81 - 100 of 1,317 photos
Item 1 of 3

Warm Bathroom in Woodingdean, East Sussex
Designer Aron has created a simple design that works well across this family bathroom and cloakroom in Woodingdean.
The Brief
This Woodingdean client required redesign and rethink for a family bathroom and cloakroom. To keep things simple the design was to be replicated across both rooms, with ample storage to be incorporated into either space.
The brief was relatively simple.
A warm and homely design had to be accompanied by all standard bathroom inclusions.
Design Elements
To maximise storage space in the main bathroom the rear wall has been dedicated to storage. The ensure plenty of space for personal items fitted storage has been opted for, and Aron has specified a customised combination of units based upon the client’s storage requirements.
Earthy grey wall tiles combine nicely with a chosen mosaic tile, which wraps around the entire room and cloakroom space.
Chrome brassware from Vado and Puraflow are used on the semi-recessed basin, as well as showering and bathing functions.
Special Inclusions
The furniture was a key element of this project.
It is primarily for storage, but in terms of design it has been chosen in this Light Grey Gloss finish to add a nice warmth to the family bathroom. By opting for fitted furniture it meant that a wall-to-wall appearance could be incorporated into the design, as well as a custom combination of units.
Atop the furniture, Aron has used a marble effect laminate worktop which ties in nicely with the theme of the space.
Project Highlight
As mentioned the cloakroom utilises the same design, with the addition of a small cloakroom storage unit and sink from Deuco.
Tile choices have also been replicated in this room to half-height. The mosaic tiles particularly look great here as they catch the light through the window.
The End Result
The result is a project that delivers upon the brief, with warm and homely tile choices and plenty of storage across the two rooms.
If you are thinking of a bathroom transformation, discover how our design team can create a new bathroom space that will tick all of your boxes. Arrange a free design appointment in showroom or online today.
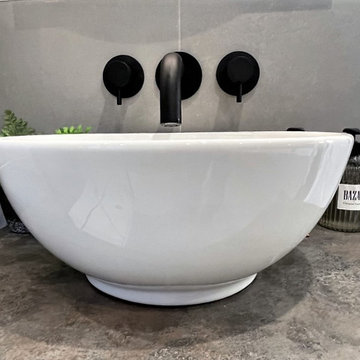
The 12mm compressed laminate is 100% waterproof, therefore perfect for bathrooms. The colour chosen in this bathroom was Iron Oxide. A industrial looking pattern which complements the black matt accents of the brassware and shower screen. The Miro circular sit on bowl, from Utopia Bathrooms, allows space around it on the worktop for ornaments or toiletries. This set up is perfect for the wall mounted taps from JTP.
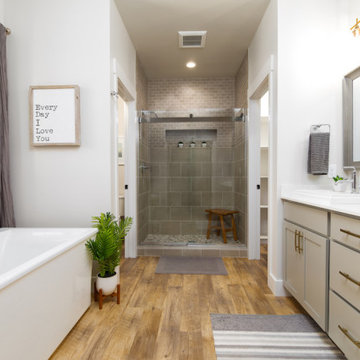
A Carolee McCall Smith design, this new home took its inspiration from the old-world charm of traditional farmhouse style. Details of texture rather than color create an inviting feeling while keeping the decor fresh and updated. Painted brick, natural wood accents, shiplap, and rustic no-maintenance floors act as the canvas for the owner’s personal touches.
The layout offers defined spaces while maintaining natural connections between rooms. A wine bar between the kitchen and living is a favorite part of this home! Spend evening hours with family and friends on the private 3-season screened porch.
For those who want a master suite sanctuary, this home is for you! A private south wing gives you the luxury you deserve with all the desired amenities: a soaker tub, a modern shower, a water closet, and a massive walk-in closet. An adjacent laundry room makes one-level living totally doable in this house!
Kids claim their domain upstairs where 3 bedrooms and a split bath surround a casual family room.
The surprise of this home is the studio loft above the 3-car garage. Use it for a returning adult child, an aging parent, or an income opportunity.
Included energy-efficient features are: A/C, Andersen Windows, Rheem 95% efficient furnace, Energy Star Whirlpool Appliances, tankless hot water, and underground programmable sprinklers for lanscaping.
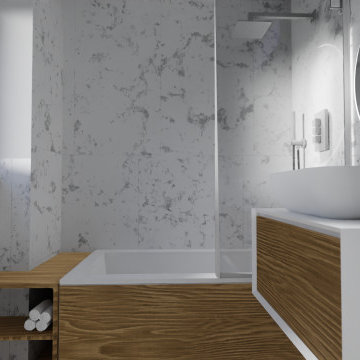
Big marble tiles with wooden bath panels and accents, transform the small bath giving it a much airier look
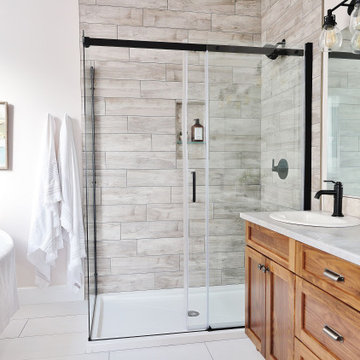
This tasteful Master Suite is made for relaxing on weekends and for getting the job done on busy weekday mornings.
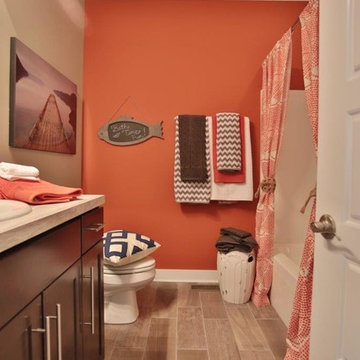
Jagoe Homes, Inc. Project: The Enclave at Glen Lakes Home. Location: Louisville, Kentucky. Site Number: EGL 40.
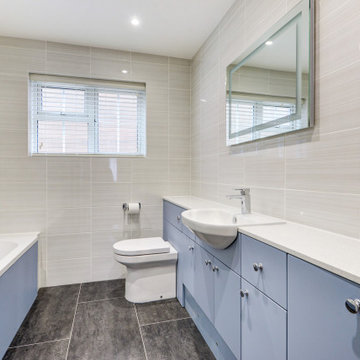
Tranquil Bathroom in Worthing, West Sussex
Explore this recent blue bathroom renovation project, undertaken using our design & supply only service.
The Brief
This bathroom renovation was required for a previous client of ours, who upon visiting us with a friend sought a quick improvement to their own bathroom space. Due to the short timescale of the project, the client sought to make use of our design & supply only service using a local recommended fitter.
The key desirable for the project was to incorporate a lot of storage with a fairly neutral theme.
Design Elements
Bathroom designer Debs undertook the re-design of this space, working with the client to achieve the desirables of their brief.
The showering and bathing area was logically placed in the alcove of the room, which left plenty of space for the client’s required storage and sanitaryware in the remainder of the room. A nice tile combination has been used across the floor and walls to achieve the neutral aesthetic required.
Special Inclusions
As per the brief, designer Debs has incorporated a wall-to-wall run of vast storage which also houses a semi-recessed basin and concealed sanitaryware. The furniture is from British bathroom supplier Mereway and has been used in a sky blue matt finish.
Project Highlight
An illuminating LED mirror is the highlight of this project.
This mirror possesses demisting technologies so the mirror can be used at all times, in addition to easy touch operation and two light settings.
The End Result
This project is another that highlights the fantastic results that can be achieved using our design & supply only service and recommended local fitters. For this project, opting for our design & supply only alternative meant the client was able to receive our expert design within their desired timeframe.
If you have a similar home project, consult our expert designers to see how we can design your dream space.
To arrange a free design consultation visit a showroom or book an appointment now.
Family Bathroom with Laminate Worktops Ideas and Designs
5
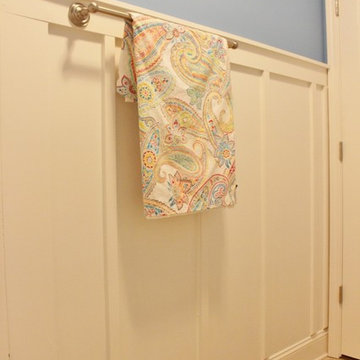
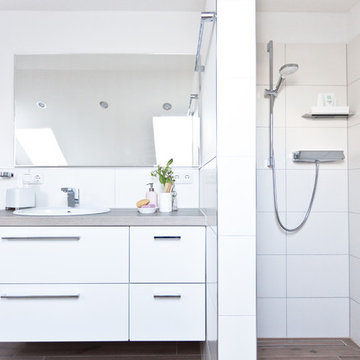
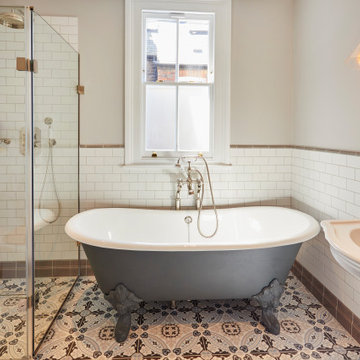
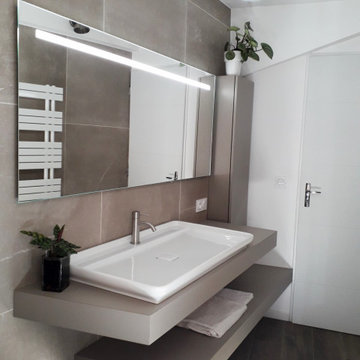
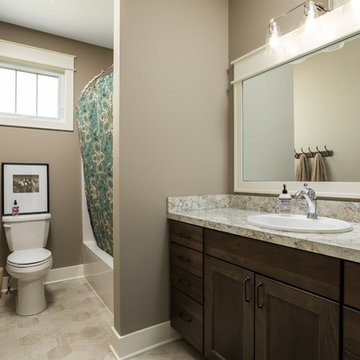
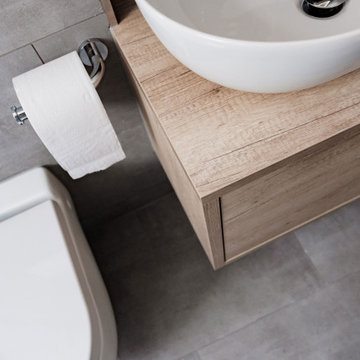

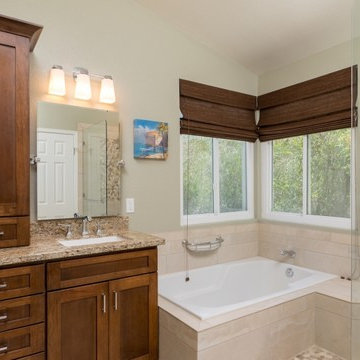
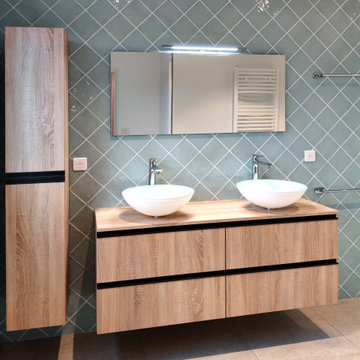
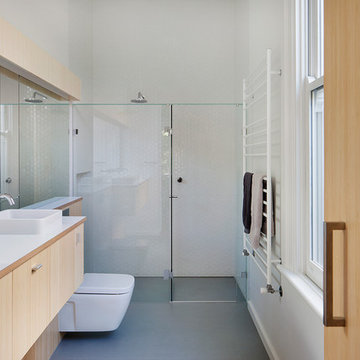
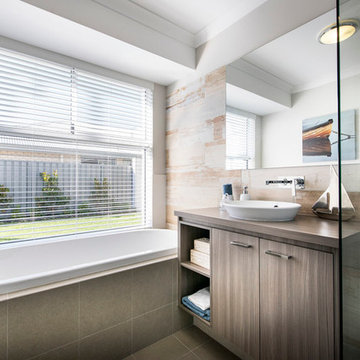
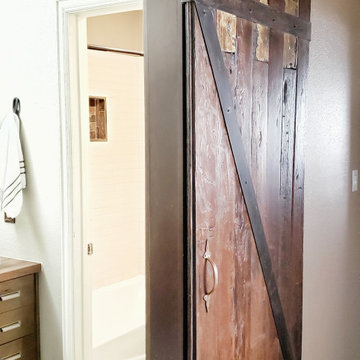
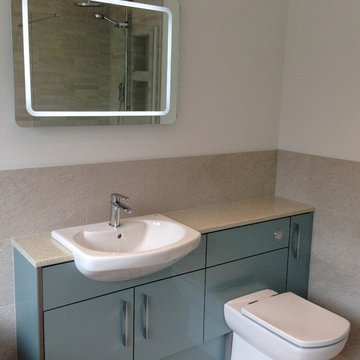

 Shelves and shelving units, like ladder shelves, will give you extra space without taking up too much floor space. Also look for wire, wicker or fabric baskets, large and small, to store items under or next to the sink, or even on the wall.
Shelves and shelving units, like ladder shelves, will give you extra space without taking up too much floor space. Also look for wire, wicker or fabric baskets, large and small, to store items under or next to the sink, or even on the wall.  The sink, the mirror, shower and/or bath are the places where you might want the clearest and strongest light. You can use these if you want it to be bright and clear. Otherwise, you might want to look at some soft, ambient lighting in the form of chandeliers, short pendants or wall lamps. You could use accent lighting around your bath in the form to create a tranquil, spa feel, as well.
The sink, the mirror, shower and/or bath are the places where you might want the clearest and strongest light. You can use these if you want it to be bright and clear. Otherwise, you might want to look at some soft, ambient lighting in the form of chandeliers, short pendants or wall lamps. You could use accent lighting around your bath in the form to create a tranquil, spa feel, as well. 