Family Bathroom with Dark Wood Cabinets Ideas and Designs
Refine by:
Budget
Sort by:Popular Today
221 - 240 of 5,832 photos
Item 1 of 3
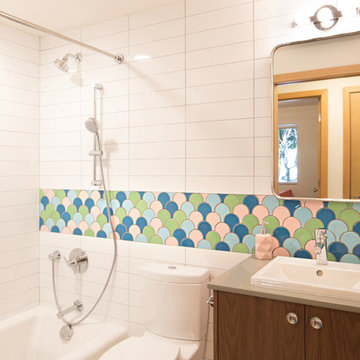
Winner of the 2018 Tour of Homes Best Remodel, this whole house re-design of a 1963 Bennet & Johnson mid-century raised ranch home is a beautiful example of the magic we can weave through the application of more sustainable modern design principles to existing spaces.
We worked closely with our client on extensive updates to create a modernized MCM gem.
Extensive alterations include:
- a completely redesigned floor plan to promote a more intuitive flow throughout
- vaulted the ceilings over the great room to create an amazing entrance and feeling of inspired openness
- redesigned entry and driveway to be more inviting and welcoming as well as to experientially set the mid-century modern stage
- the removal of a visually disruptive load bearing central wall and chimney system that formerly partitioned the homes’ entry, dining, kitchen and living rooms from each other
- added clerestory windows above the new kitchen to accentuate the new vaulted ceiling line and create a greater visual continuation of indoor to outdoor space
- drastically increased the access to natural light by increasing window sizes and opening up the floor plan
- placed natural wood elements throughout to provide a calming palette and cohesive Pacific Northwest feel
- incorporated Universal Design principles to make the home Aging In Place ready with wide hallways and accessible spaces, including single-floor living if needed
- moved and completely redesigned the stairway to work for the home’s occupants and be a part of the cohesive design aesthetic
- mixed custom tile layouts with more traditional tiling to create fun and playful visual experiences
- custom designed and sourced MCM specific elements such as the entry screen, cabinetry and lighting
- development of the downstairs for potential future use by an assisted living caretaker
- energy efficiency upgrades seamlessly woven in with much improved insulation, ductless mini splits and solar gain
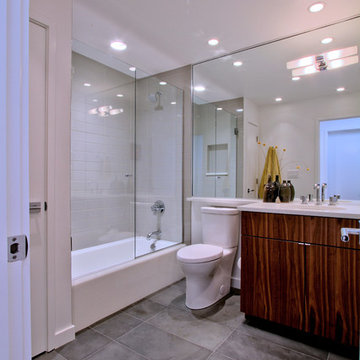
The hall bath slate floor matches the entry slate material, in a stacked pattern, 12x24 format. A small closet at the end of the tub provides lots of storage. Photo by Christopher Wright, CR
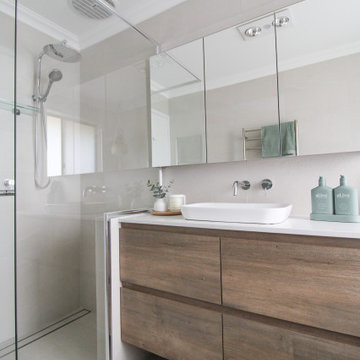
Family Bathroom, Freestanding Bath, All Daws Vanity, Small Bathroom Ideas, Nib Wall, Semi Frameless Shower Screen, OTB Bathrooms On the Ball Bathrooms

We had the pleasure of renovating this small A-frame style house at the foot of the Minnewaska Ridge. The kitchen was a simple, Scandinavian inspired look with the flat maple fronts. In one bathroom we did a pastel pink vertical stacked-wall with a curbless shower floor. In the second bath it was light and bright with a skylight and larger subway tile up to the ceiling.

Family Bathroom Renovation in Melbourne. Bohemian styled and neutral tones anchored by the custom made timber double vanity, oval mirrors and tiger bronze fixtures. A free-standing bath and walk-in shower creating a sense of space
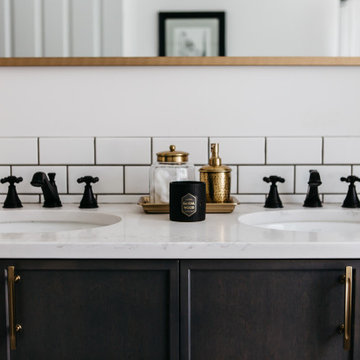
Black and white is a classic combo. Don't be afraid to use a darker grout with light tiles. It offers contrast, and balance with the black hardware and stained vanity.
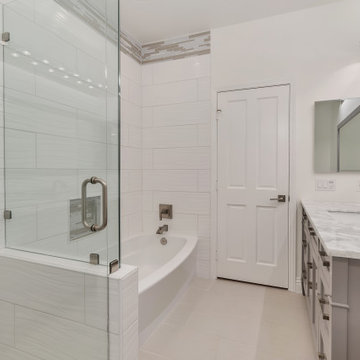
A fully remodeled and unique shower and bath. New cabinets, flooring and a two-person large shower designed by our in-house team.
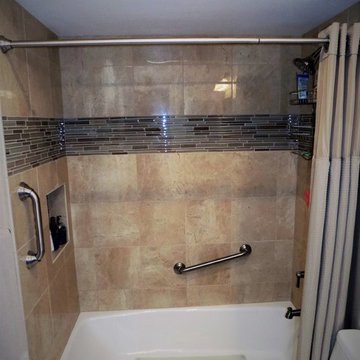
Bathroom shower/tub with 12x12 porcelain tile walls and a decorative glass liner with shampoo niche.
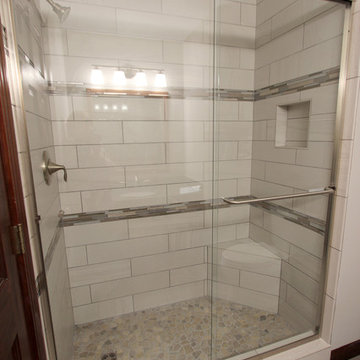
In this guest bathroom, we updated the existing cabinetry with new Amerock Inspirations oil rubbed bronze hardware and matching mirror frames. Caladonia granite countertops with white undermount sinks and new Brushed Nickel Moen Eva Faucet and shower faucet were installed. A Kohler Cimeron comfort height toilet in white. CTI Royal 12x24 grey tile was installed on the floor. In the shower, CTI Tudor Stone 6x24 was installed on the walls in Bianco with Bliss Smokey Mica Mosaic with Random Honey Quartz on the shower floor. 12x12 niche in the shower with 16x16 triangular bench with a clear glass bypass shower door with brushed nickel hardware.
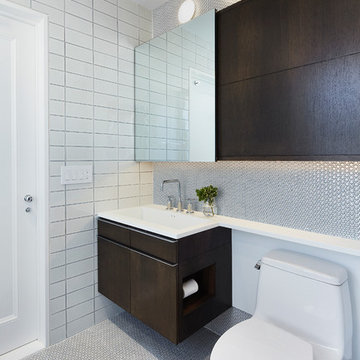
This renovation project updates an existing New York 1920s apartment with a modern sensibility.
The renovated jack-and-jill children’s bathroom features light colored ceramic tile, a custom corian top with integral sink, and a custom oak vanity for a more playful feel.
Photography: Mikiko Kikuyama
Family Bathroom with Dark Wood Cabinets Ideas and Designs
12
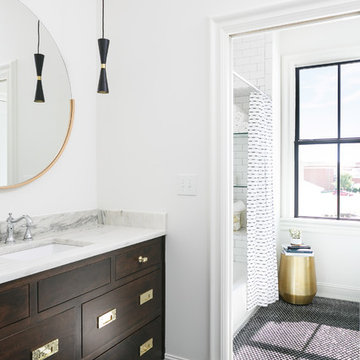
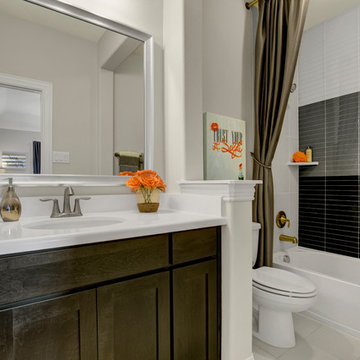
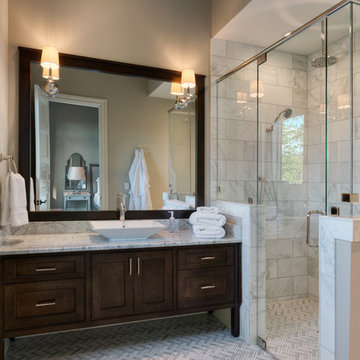
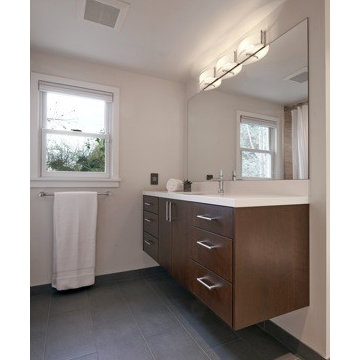
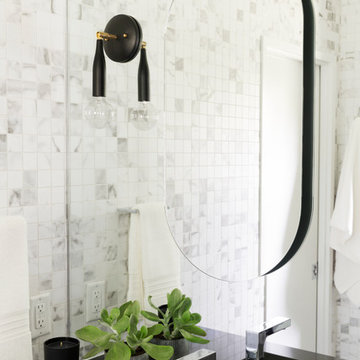
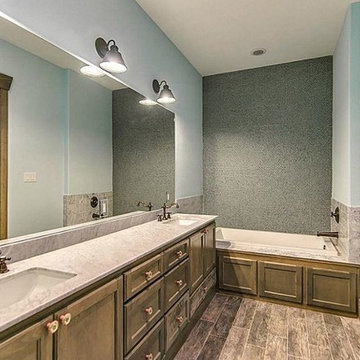
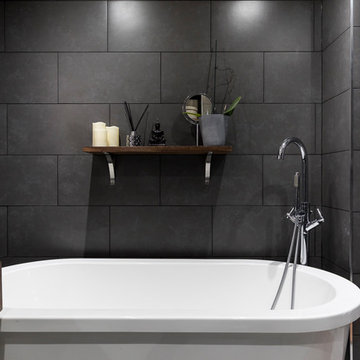

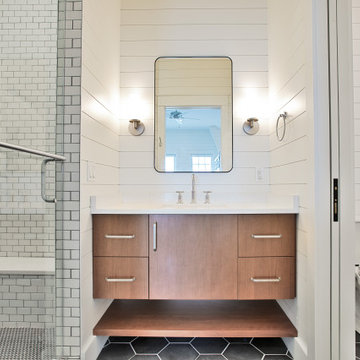
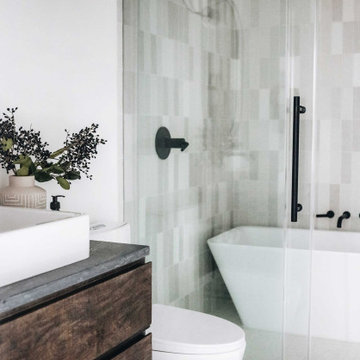

 Shelves and shelving units, like ladder shelves, will give you extra space without taking up too much floor space. Also look for wire, wicker or fabric baskets, large and small, to store items under or next to the sink, or even on the wall.
Shelves and shelving units, like ladder shelves, will give you extra space without taking up too much floor space. Also look for wire, wicker or fabric baskets, large and small, to store items under or next to the sink, or even on the wall.  The sink, the mirror, shower and/or bath are the places where you might want the clearest and strongest light. You can use these if you want it to be bright and clear. Otherwise, you might want to look at some soft, ambient lighting in the form of chandeliers, short pendants or wall lamps. You could use accent lighting around your bath in the form to create a tranquil, spa feel, as well.
The sink, the mirror, shower and/or bath are the places where you might want the clearest and strongest light. You can use these if you want it to be bright and clear. Otherwise, you might want to look at some soft, ambient lighting in the form of chandeliers, short pendants or wall lamps. You could use accent lighting around your bath in the form to create a tranquil, spa feel, as well. 