Family Bathroom with Concrete Flooring Ideas and Designs
Refine by:
Budget
Sort by:Popular Today
81 - 100 of 518 photos
Item 1 of 3
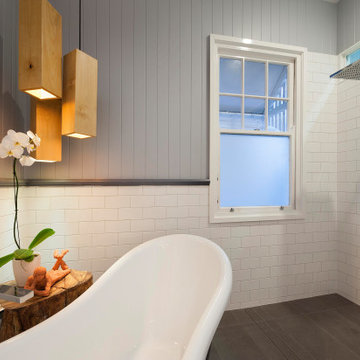
Renovated bathroom in Brisbane home with a large bathtub, rain shower head, pendent lights and dark floor and white subway tiles
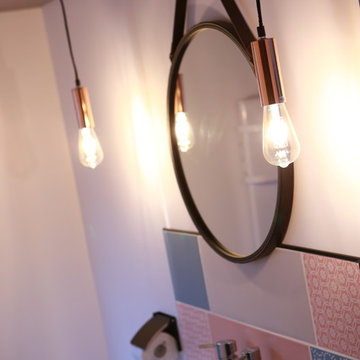
Projet de transformation de cette toute petite salle de bain de 4m2 réservée à une fratrie de 2 enfants.
Objectif : remplacer la baignoire par une douche et installer un WC . Il faudra conserver un lavabo.
Réalisation du projet : Nous avons commencé par modifier l'entrée à cette pièce afin de gagner quelques m2. La douche carrelée à été installé à la place de la baignoire. Un wc de type broyeur également.
Nous n'avons pas un mais deux lavabos!!
En choisissant 2 lave-mains d'angle, nous avons pu oser cette folie pour ce tout petit espace!!!
Le choix de ces carreaux pastels, de tailles différentes et posés en patchwork apporte de la douceur et de la gaieté.
Plafond et sol : béton minéral
Eclairage : deux fils de cuivre avec une ampoule à filament décorative sur chaque apporte de la brillance, de l'originalité et une vraie touche déco.
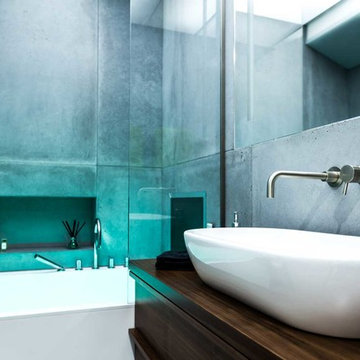
A contemporary penthouse apartment in St John's Wood in a converted church. Right next to the famous Beatles crossing next to the Abbey Road.
Concrete clad bathrooms with a fully lit ceiling made of plexiglass panels. The walls and flooring are made of real concrete panels, which give a very cool effect. While underfloor heating keeps these spaces warm. The ceilings have been made of plexiglass panels and are fully lit. Beautiful detailed walnut joinery, suave Laufen bath with integrated mood lighting and Aquavision TV.
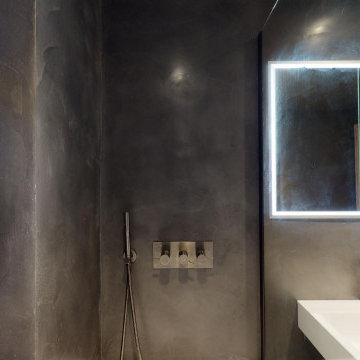
Microcement on the floor and tadelakt on walls and ceiling creates uniqueness and luxury vibes for this awesome room.
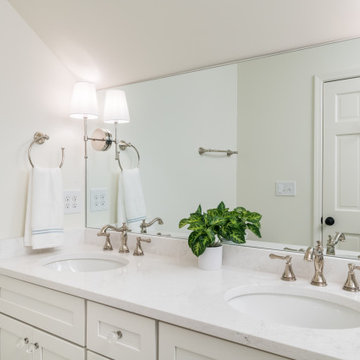
Anyone out there that loves to share a bathroom with a teen? Our clients were ready for us to help shuffle rooms around on their 2nd floor in order to accommodate a new full bathroom with a large walk in shower and double vanity. The new bathroom is very simple in style and color with a bright open feel and lots of storage.
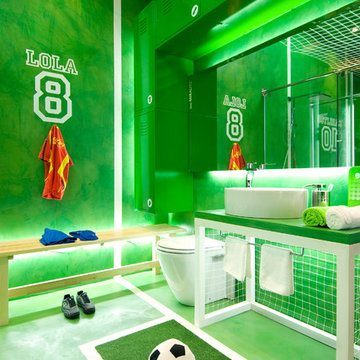
Baño de niños inspirado en la coincidencia con el Mundial 2010. Donde todo ha sido envuelto en el revestimiento de Microcemento FUTURCRET en paredes, encimeras y bañeras. El suelo y el plato de ducha (En continuación al suelo) son revestidos de FUTURCRET Microhormigón.
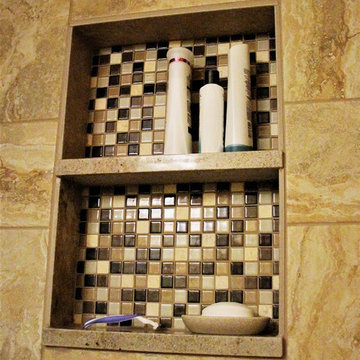
This guest bathroom over went a major makeover with lots of new updates. Features include Venetian bronze Amrock cabinet knobs/pulls, paint selections from Sherwin Williams with colors of Aged White and Buckram Binding, Platinum Rivera semi-frameless shower glass, double vanity with cashmere cream granite. This is come out beautifully with the choices that were made! This is the beginning of the after photos and does include before photos towards the end.
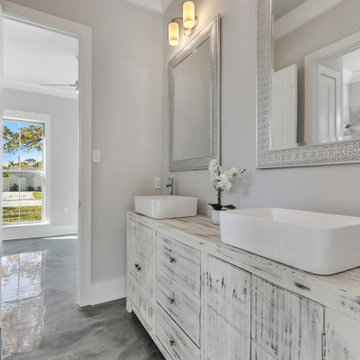
Breathtaking new construction by Nola Build! Situated on a large corner lot, this home is one of a kind with attention to detail at every turn. Gorgeous epoxy floors, 10 ft ceilings, custom closets plus stylish bathroom vanities + fixtures are just a few of the eye catches touches throughout. Large detached garage comfortably fits 2 trucks or SUVs. Enjoy outdoor living on your cozy patio pre-wired for entertainment. This house has all the bells + whistles, don't miss your chance to own a slice of heaven!
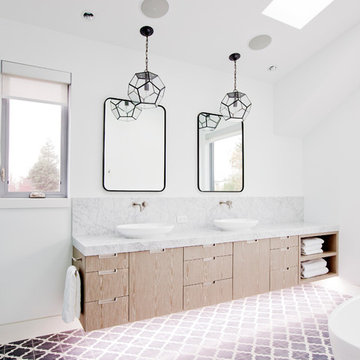
photo by Janis Nicolay,
interior design by Tanya Schoenroth,
architectural drawings by Roger Koodoo,
construction by Trasolini Chetner
Family Bathroom with Concrete Flooring Ideas and Designs
5
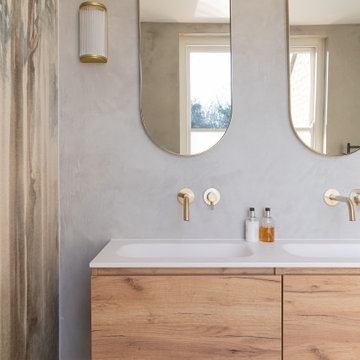
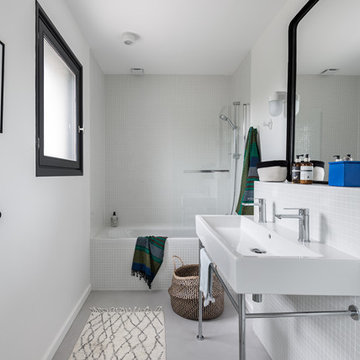
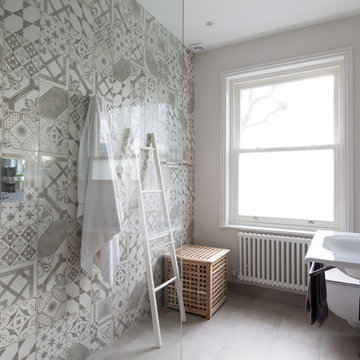
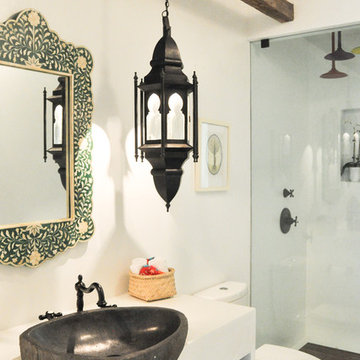
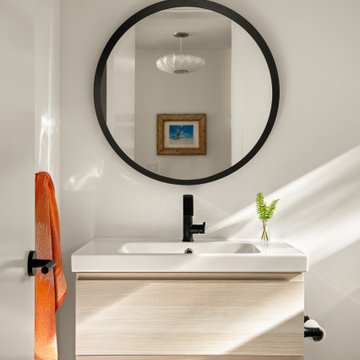
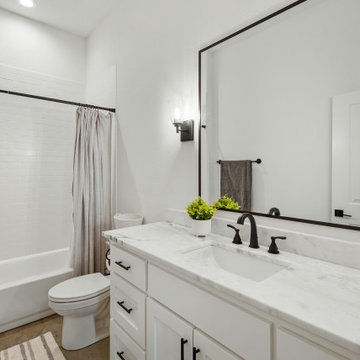
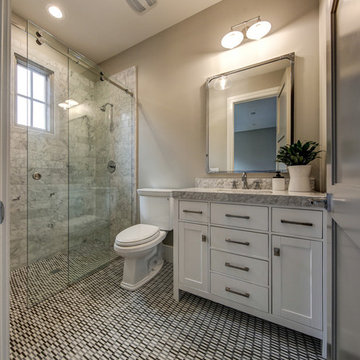
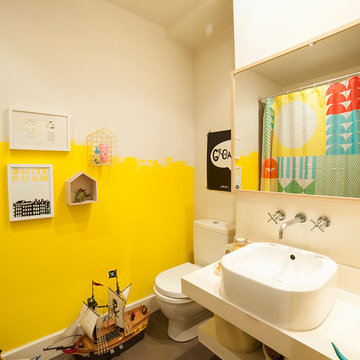
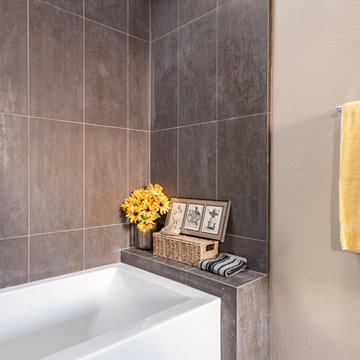
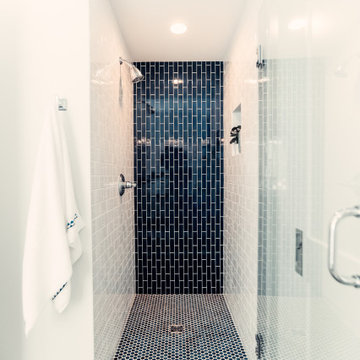
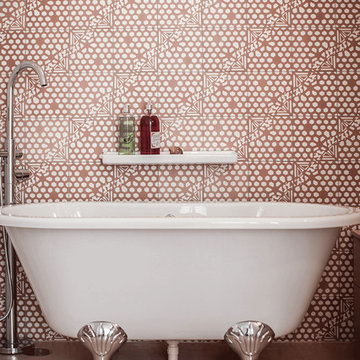

 Shelves and shelving units, like ladder shelves, will give you extra space without taking up too much floor space. Also look for wire, wicker or fabric baskets, large and small, to store items under or next to the sink, or even on the wall.
Shelves and shelving units, like ladder shelves, will give you extra space without taking up too much floor space. Also look for wire, wicker or fabric baskets, large and small, to store items under or next to the sink, or even on the wall.  The sink, the mirror, shower and/or bath are the places where you might want the clearest and strongest light. You can use these if you want it to be bright and clear. Otherwise, you might want to look at some soft, ambient lighting in the form of chandeliers, short pendants or wall lamps. You could use accent lighting around your bath in the form to create a tranquil, spa feel, as well.
The sink, the mirror, shower and/or bath are the places where you might want the clearest and strongest light. You can use these if you want it to be bright and clear. Otherwise, you might want to look at some soft, ambient lighting in the form of chandeliers, short pendants or wall lamps. You could use accent lighting around your bath in the form to create a tranquil, spa feel, as well. 