Family Bathroom with an Enclosed Toilet Ideas and Designs
Refine by:
Budget
Sort by:Popular Today
161 - 180 of 742 photos
Item 1 of 3
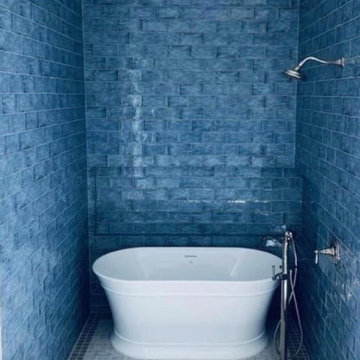
Stunning blue tile with free-standing tub. Linear drain gives a simple clean look
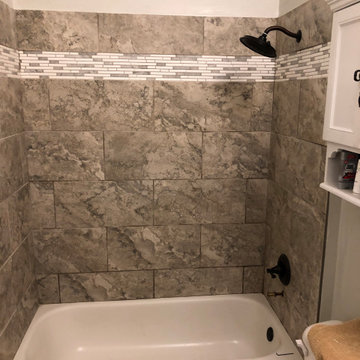
This is a bathroom that had tiles that were bland and outdated. We took down the old tiles and here are the results.
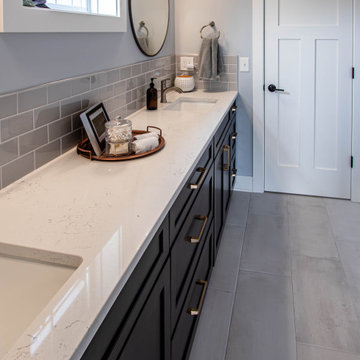
In this Jack and Jill bathroom, Waypoint 410F Maple Slate accented with Amerock Blackrock Collection in Champagne Bronze. The countertop is MSI Carrara Marmi quartz.
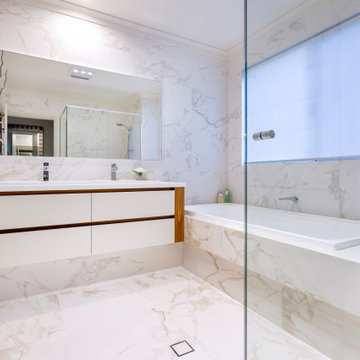
Striking and sophisticated, bold and exciting, and streets ahead in its quality and cutting edge design – Ullapool Road is a showcase of contemporary cool and classic function, and is perfectly at home in a modern urban setting.
Ullapool Road brings an exciting and bold new look to the Atrium Homes collection.
It is evident from the street front this is something different. The timber-lined ceiling has a distinctive stacked stone wall that continues inside to the impressive foyer, where the glass and stainless steel staircase takes off from its marble base to the upper floor.
The quality of this home is evident at every turn – American Black Walnut is used extensively; 35-course ceilings are recessed and trough-lit; 2.4m high doorways create height and volume; and the stunning feature tiling in the bathrooms adds to the overall sense of style and sophistication.
Deceptively spacious for its modern, narrow lot design, Ullapool Road is also a masterpiece of design. An inner courtyard floods the heart of the home with light, and provides an attractive and peaceful outdoor sitting area convenient to the guest suite. A lift well thoughtfully futureproofs the home while currently providing a glass-fronted wine cellar on the lower level, and a study nook upstairs. Even the deluxe-size laundry dazzles, with its two huge walk-in linen presses and iron station.
Tailor-designed for easy entertaining, the big kitchen is a masterpiece with its creamy CaesarStone island bench and splashback, stainless steel appliances, and separate scullery with loads of built-in storage.
Elegant dining and living spaces, separated by a modern, double-fronted gas fireplace, flow seamlessly outdoors to a big alfresco with built-in kitchen facilities.
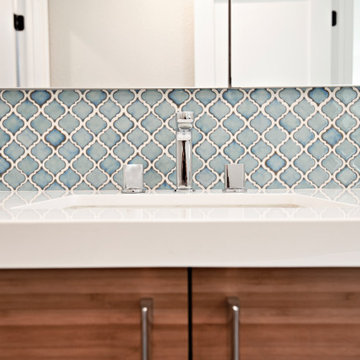
A to the ceiling tiled backsplash sets the stage for this guest bathroom. In a blend of blues, this arabesque damask tile gives the space a bit of pizazz. The bamboo vanity and grey concrete tile floors add contrast.
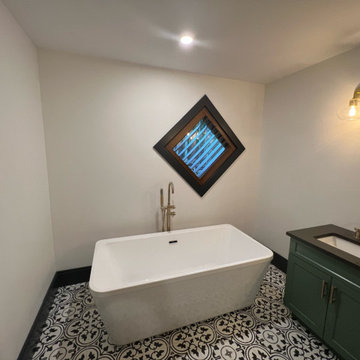
We absolutely loved transforming this Boho Chic Farmhouse for our clients that are a family of 6. They we're an absolute pleasure to bring there dreams to life.
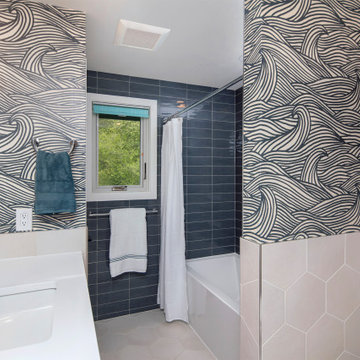
The kids' bathroom has great tile and wallpaper. Hexagon floor tiles go up halfway up the walls as a trim, balanced by a glossy sea blue rectangle tile on the shower wall. A cool ocean waves wallpaper keeps the space whimsical.
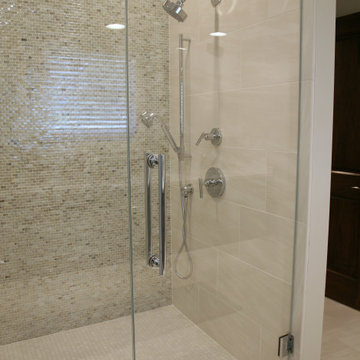
This classic bathroom with a floating vanity hosts lots of storage and fresh design elements.
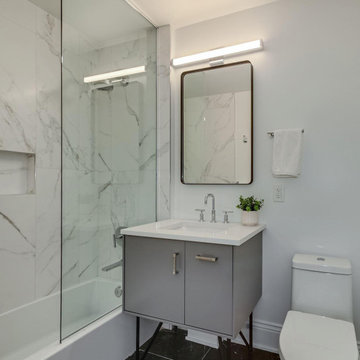
Today we present you with this high-quality
a project combining our 24"x48 Doney Marble Look Porcelain
tile by Vives and our Purist by Kohler collection.
This project stands out for the purity of its colors, its
excellent lighting and the combination of all the design
elements, perfectly intertwined to create a space that
enhances well-being and the user's quality of life.
We highlight the design of the shower system, where a
pressure-balance valve has been incorporated with a transfer
valve to be able to use two outlets at the same time. in
different combinations, rain-head, hand shower and
showerhead, perfectly combined.
Our Ceric by Kohler bathtub and Purist Freestanding Bath filler adds the finishing touches to a well-thought-out project Designed by our business partner Emre in partnership with our Bethesda Kohler Signature Store by GROF USA.
Our Design Consultants are available 7 days a week to work together on projects where the user and their quality of life are at the center of the design.
This project stands out for the purity of its colors, excellent lighting, and combination of all the design elements,
perfectly intertwined to create a space that enhances well-being and the user's quality of life.d, perfectly combined.
Family Bathroom with an Enclosed Toilet Ideas and Designs
9
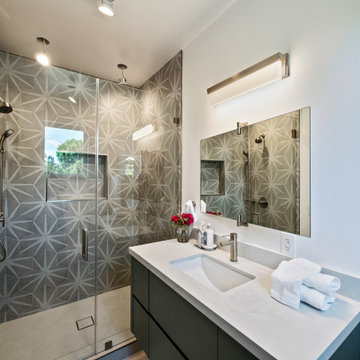
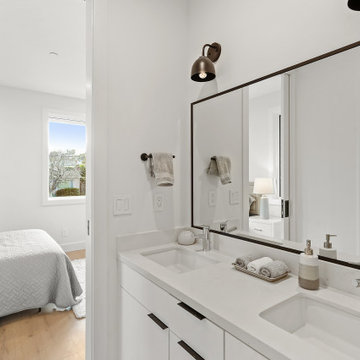
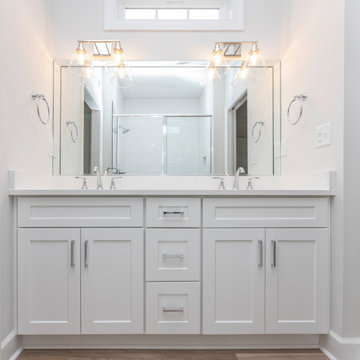
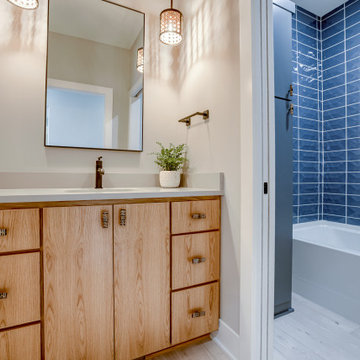
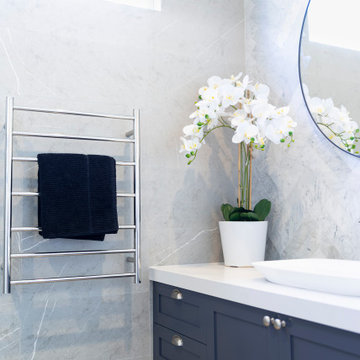
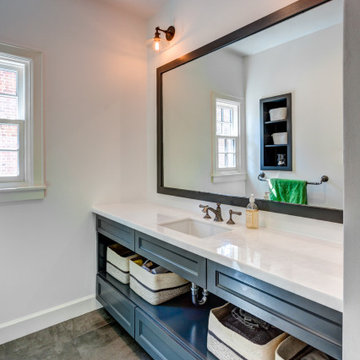
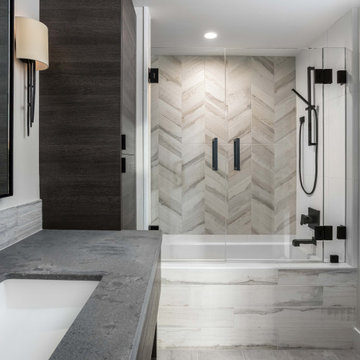
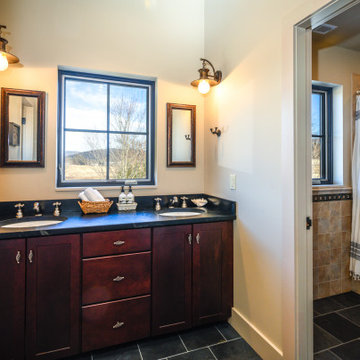
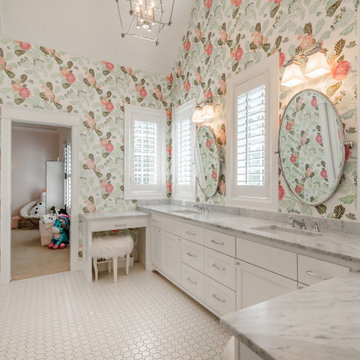
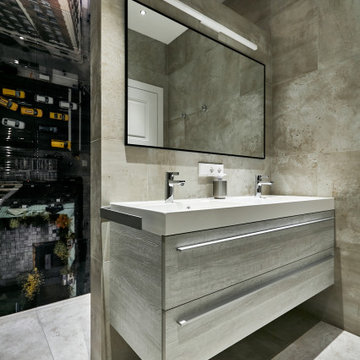
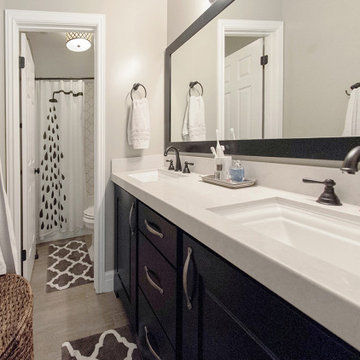

 Shelves and shelving units, like ladder shelves, will give you extra space without taking up too much floor space. Also look for wire, wicker or fabric baskets, large and small, to store items under or next to the sink, or even on the wall.
Shelves and shelving units, like ladder shelves, will give you extra space without taking up too much floor space. Also look for wire, wicker or fabric baskets, large and small, to store items under or next to the sink, or even on the wall.  The sink, the mirror, shower and/or bath are the places where you might want the clearest and strongest light. You can use these if you want it to be bright and clear. Otherwise, you might want to look at some soft, ambient lighting in the form of chandeliers, short pendants or wall lamps. You could use accent lighting around your bath in the form to create a tranquil, spa feel, as well.
The sink, the mirror, shower and/or bath are the places where you might want the clearest and strongest light. You can use these if you want it to be bright and clear. Otherwise, you might want to look at some soft, ambient lighting in the form of chandeliers, short pendants or wall lamps. You could use accent lighting around your bath in the form to create a tranquil, spa feel, as well. 