Family Bathroom with a Shower Curtain Ideas and Designs
Refine by:
Budget
Sort by:Popular Today
101 - 120 of 7,309 photos
Item 1 of 3

Our Cient was ready for a restroom remodel, (along with the rest of the house) so we started our renovation by selecting Calming and Cool colors of the ocean.....We also gave the homeowner a larger tub, for soaking and relaxing. The grey vanity was the perfect complement to the teal and white tile, and this little restroom remodel is a calming spa like oasis.
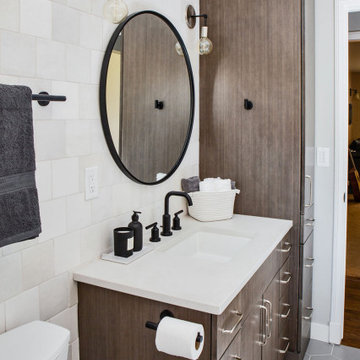
Our clients were ready to trade in their 1950s kitchen (faux brick and all) for a more contemporary space that could accommodate their growing family. We were more then happy to tear down the walls that hid their kitchen to create some simply irresistible sightlines! Along with opening up the spaces in this home, we wanted to design a kitchen that was filled with clean lines and moments of blissful details. Kitchen- Crisp white cabinetry paired with a soft grey backsplash tile and a warm butcher block countertop provide the perfect clean backdrop for the rest of the home. We utilized a deep grey cabinet finish on the island and contrasted it with a lovely white quartz countertop. Our great obsession is the island ceiling lights! The soft linen shades and linear black details set the tone for the whole space and tie in beautifully with the geometric light fixture we brought into the dining room. Bathroom- Gone are the days of florescent lights and oak medicine cabinets, make way for a modern bathroom that leans it clean geometric lines. We carried the simple color pallet into the bathroom with grey hex floors, a high variation white wall tile, and deep wood tones at the vanity. Simple black accents create moments of interest through out this calm little space.

We removed a hall closet to expand the bathroom area, enabling us to create two rectangular bathrooms instead of two intertwined bathrooms. In the primary bathroom, we added a full-sized shower with a bench, as well as plenty of cabinet storage.
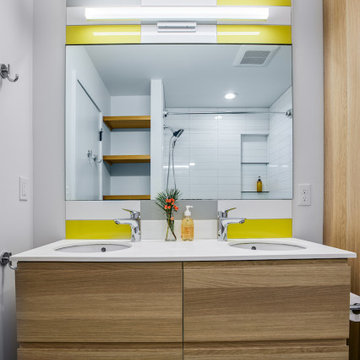
Wide subway tile is used to revamp this hall bathroom. Design and construction by Meadowlark Design + Build in Ann Arbor, Michigan. Professional photography by Sean Carter.

This is a black-and-white bathroom at a Brooklyn brownstone project of ours. Its centerpiece is a large, wall-mounted utility sink. The floor has mosaic marble tile, and the walls have white subway tile with accents of black tile.
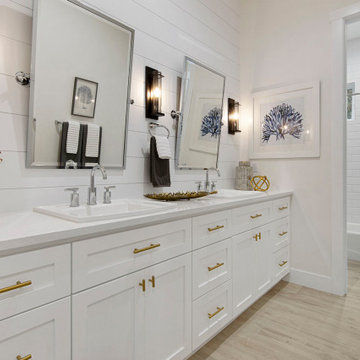
Kids bath with shaker style vanities, deco brushed brass hardware, chrome deco mirrors, separate shower, and shiplap siding
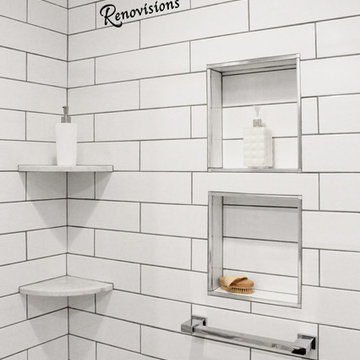
When these Canton, MA homeowners desired to upgrade their childrens’ bathroom, they were referred to Renovisions who were grateful to accept the task. The clients were unhappy with the existing cramped floor plan, lack of storage, old and drafty windows, outdated fixtures and overall lackluster aesthetic.
Renovisions designed the new room to not only meet the client’s goals, but exceeded them abundantly. Mobility in the space was limited due to the door swing into the room. Renovisions recommended replacing the currenmt door with a pocket door in an arch-top beaded design to match the nearby bedroom doors, while also upgrading the hallway linen closet with new shelving and same styled door.
Renovisions also increased the layout by borrowing space from the adjacent dining room. There is now more room for the handsome, quartered-mahogany wall-hung vanity with linen tower.
Since the homeowners requested a contemporary look, the design team focused on choosing more modern products including a soaking tub, minimalistic square designed shower heads, tub filler, single lever faucet and a large rectangular sink. The white quartz countertop with wide veining and waterfall edge, along with the striking larger format subway tile finished with square edge chrome profiles contribute to the clean aethetic and modern appeal.
From the sleek porcelain plank floor tile, new double-mulled Marvin casement windows and recessed lighting that provides just the right amount of light, the end result: a one-of-a-kind bathroom, a unique and modern ‘Revitalized Room’.
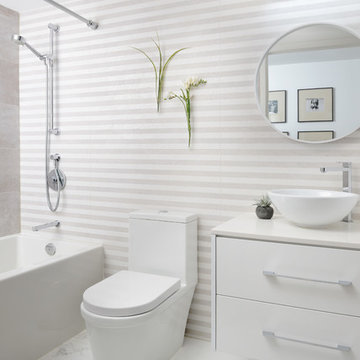
We went with a striped feature tile to add some impact to the space. We created a floating vanity with a vessel sink and deck mounted faucet. The round mirror plays with the round sink and hardware. The one piece toilet creates a clean modern look.
Family Bathroom with a Shower Curtain Ideas and Designs
6
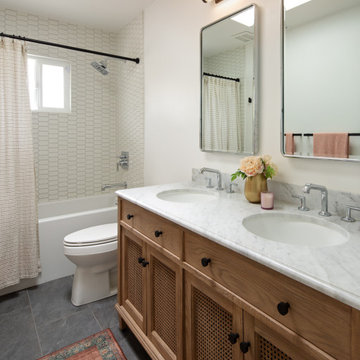


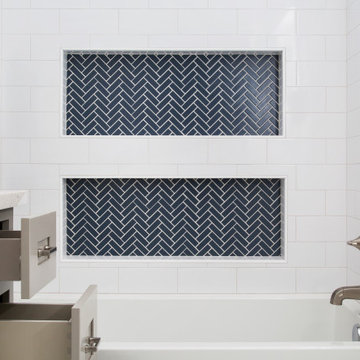
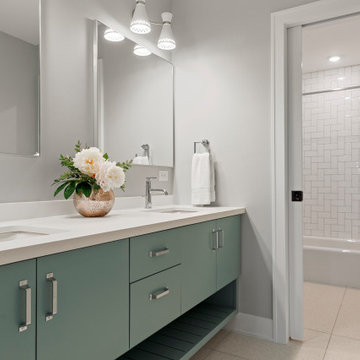
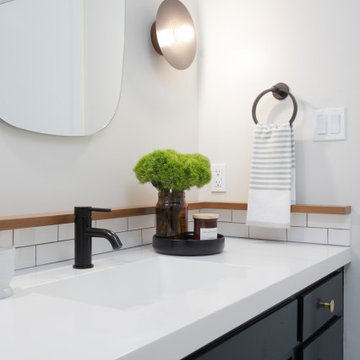


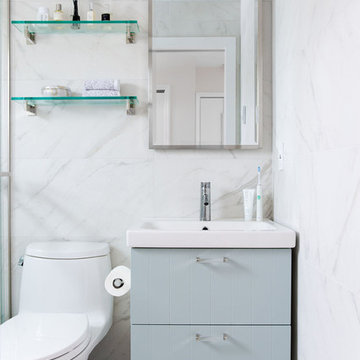
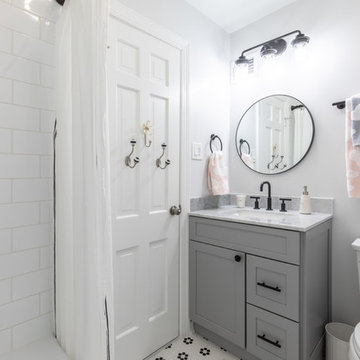



 Shelves and shelving units, like ladder shelves, will give you extra space without taking up too much floor space. Also look for wire, wicker or fabric baskets, large and small, to store items under or next to the sink, or even on the wall.
Shelves and shelving units, like ladder shelves, will give you extra space without taking up too much floor space. Also look for wire, wicker or fabric baskets, large and small, to store items under or next to the sink, or even on the wall.  The sink, the mirror, shower and/or bath are the places where you might want the clearest and strongest light. You can use these if you want it to be bright and clear. Otherwise, you might want to look at some soft, ambient lighting in the form of chandeliers, short pendants or wall lamps. You could use accent lighting around your bath in the form to create a tranquil, spa feel, as well.
The sink, the mirror, shower and/or bath are the places where you might want the clearest and strongest light. You can use these if you want it to be bright and clear. Otherwise, you might want to look at some soft, ambient lighting in the form of chandeliers, short pendants or wall lamps. You could use accent lighting around your bath in the form to create a tranquil, spa feel, as well. 