Family Bathroom with a Freestanding Bath Ideas and Designs
Refine by:
Budget
Sort by:Popular Today
101 - 120 of 6,117 photos
Item 1 of 3
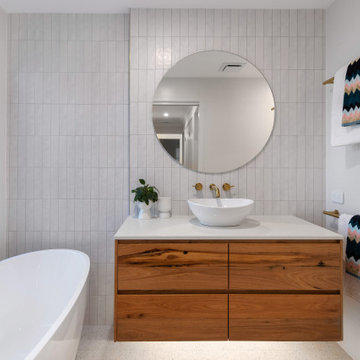
A freestanding bath, subtle grey subway tile wall with brushed gold fixtures and the warmth of timber, make for an inviting bathroom.

Victorian Style Bathroom in Horsham, West Sussex
In the peaceful village of Warnham, West Sussex, bathroom designer George Harvey has created a fantastic Victorian style bathroom space, playing homage to this characterful house.
Making the most of present-day, Victorian Style bathroom furnishings was the brief for this project, with this client opting to maintain the theme of the house throughout this bathroom space. The design of this project is minimal with white and black used throughout to build on this theme, with present day technologies and innovation used to give the client a well-functioning bathroom space.
To create this space designer George has used bathroom suppliers Burlington and Crosswater, with traditional options from each utilised to bring the classic black and white contrast desired by the client. In an additional modern twist, a HiB illuminating mirror has been included – incorporating a present-day innovation into this timeless bathroom space.
Bathroom Accessories
One of the key design elements of this project is the contrast between black and white and balancing this delicately throughout the bathroom space. With the client not opting for any bathroom furniture space, George has done well to incorporate traditional Victorian accessories across the room. Repositioned and refitted by our installation team, this client has re-used their own bath for this space as it not only suits this space to a tee but fits perfectly as a focal centrepiece to this bathroom.
A generously sized Crosswater Clear6 shower enclosure has been fitted in the corner of this bathroom, with a sliding door mechanism used for access and Crosswater’s Matt Black frame option utilised in a contemporary Victorian twist. Distinctive Burlington ceramics have been used in the form of pedestal sink and close coupled W/C, bringing a traditional element to these essential bathroom pieces.
Bathroom Features
Traditional Burlington Brassware features everywhere in this bathroom, either in the form of the Walnut finished Kensington range or Chrome and Black Trent brassware. Walnut pillar taps, bath filler and handset bring warmth to the space with Chrome and Black shower valve and handset contributing to the Victorian feel of this space. Above the basin area sits a modern HiB Solstice mirror with integrated demisting technology, ambient lighting and customisable illumination. This HiB mirror also nicely balances a modern inclusion with the traditional space through the selection of a Matt Black finish.
Along with the bathroom fitting, plumbing and electrics, our installation team also undertook a full tiling of this bathroom space. Gloss White wall tiles have been used as a base for Victorian features while the floor makes decorative use of Black and White Petal patterned tiling with an in keeping black border tile. As part of the installation our team have also concealed all pipework for a minimal feel.
Our Bathroom Design & Installation Service
With any bathroom redesign several trades are needed to ensure a great finish across every element of your space. Our installation team has undertaken a full bathroom fitting, electrics, plumbing and tiling work across this project with our project management team organising the entire works. Not only is this bathroom a great installation, designer George has created a fantastic space that is tailored and well-suited to this Victorian Warnham home.
If this project has inspired your next bathroom project, then speak to one of our experienced designers about it.
Call a showroom or use our online appointment form to book your free design & quote.
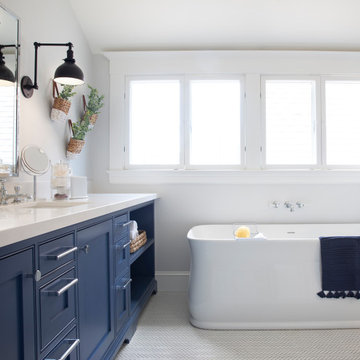
Newly constructed double vanity bath with separate soaking tub and shower for two teenage sisters. Subway tile, herringbone tile, porcelain handle lever faucets, and schoolhouse style light fixtures give a vintage twist to a contemporary bath.
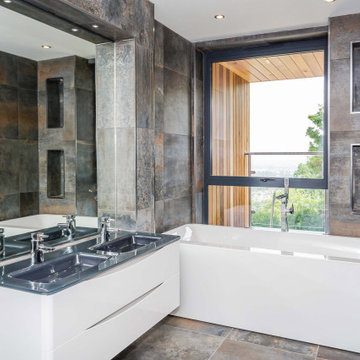
Whilst the site was a good size for the building, the working area was tight due to the very steep slope and limited access. Therefore, to minimise construction costs RRA designed the replacement dwelling to use the existing building footprint and foundations, and kept the ridge height the same as the existing house. The garage became part of the main house using a small link and a subterranean level with additional parking was excavated. This strategy resulting in no negative visual impact to the views of surrounding buildings whilst enabling a significant increase to the floor area.
Extensive glazing was used strategically to benefit from the stunning views over Cheltenham whilst also allowing the building to fully utilise the solar gain to heat the house. Balcony areas have been added to offer the inhabitants outdoor space, other than the garden, from which to enjoy the views.
Central to the building is the large kitchen area which links several areas of the house. This features a central void space to a large rooflight positioned to increase the natural light within the deepest part of the building.
In order to integrate the contemporary style into the natural surroundings a pallette of render, Cedar Cladding, Local Stone and Powder Coated Aluminium Windows was employed.
Externally the use of solar powered, low-level lighting, illuminates the access forecourt for safety, without causing excessive light pollution.

This family bathroom holds atmosphere and warmth created using different textures, ambient and feature lighting. Not only is it beautiful space but also quite functional. The shower hand hose was made long enough for our client to clean the bath area. A glass panel contains the wet-room area and also leaves the length of the room uninterrupted.
Thomas Cleary
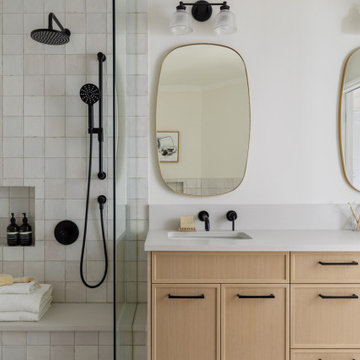
This gorgeous renovated 6500 square foot estate home was recognized by the International Design and Architecture Awards 2023 and nominated in these 3 categories: Luxury Residence Canada, Kitchen over 50,000GBP, and Regeneration/Restoration.
This project won the award for Luxury Residence Canada!
The design of this home merges old world charm with the elegance of modern design. We took this home from outdated and over-embellished to simplified and classic sophistication. Our design embodies a true feeling of home — one that is livable, warm and timeless.
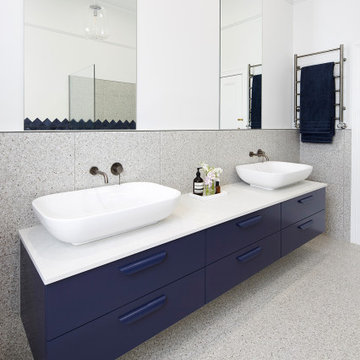
The clients wants a tile that looked like ink, which resulted in them choosing stunning navy blue tiles which had a very long lead time so the project was scheduled around the arrival of the tiles. Our designer also designed the tiles to be laid in a diamond pattern and to run seamlessly into the 6×6 tiles above which is an amazing feature to the space. The other main feature of the design was the arch mirrors which extended above the picture rail, accentuate the high of the ceiling and reflecting the pendant in the centre of the room. The bathroom also features a beautiful custom-made navy blue vanity to match the tiles with an abundance of storage for the client’s children, a curvaceous freestanding bath, which the navy tiles are the perfect backdrop to as well as a luxurious open shower.

New mosaic wall tiles and handsome mid-tone grey floor tiles with an free standing bath
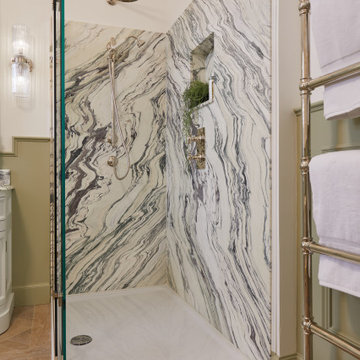
We transformed this unused bedroom into a luxurious bathroom to fulfil the clients brief of a classic space to truly relax and unwind. The Drummonds polished nickel brassware along with the addition of bespoke wood panelling set the tone for this beautiful bathroom. The panelling was finished in Farrow and Ball's 'French Grey' which added a soft tone, allowing the marble and polished nickel brassware to take pride of place. The design incorporated additional hidden storage within the bespoke window seat and vanity mirror, which always proves useful within a bathroom! The limed oak parquet flooring added warmth to what was once a cold North facing room, with the freestanding bath and stunning one-of-a-kind marble shower enclosure completing the transformation.
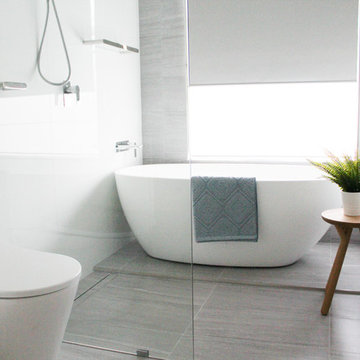
Wet Room, Wet Room Set Up, Modern Wet Room, Bath In Shower Area, Grey Bathroom, Freestanding Bath Small Space, White Walls and Grey Floor, Full Height Tiling, Ensuite Bathroom Renovation, On the Ball Bathrooms, Bathroom Renovations North of Perth.

Styling by Rhiannon Orr & Mel Hasic
Urban Edge Richmond 'Crackle Glaze' Mosaics
Xtreme Concrete Tiles in 'Silver'
Vanity - Reece Omvivo Neo 700mm Wall Hung Unit
Tapware - Scala
Family Bathroom with a Freestanding Bath Ideas and Designs
6



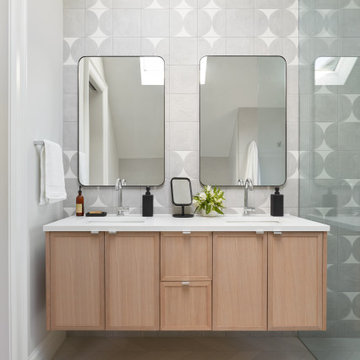
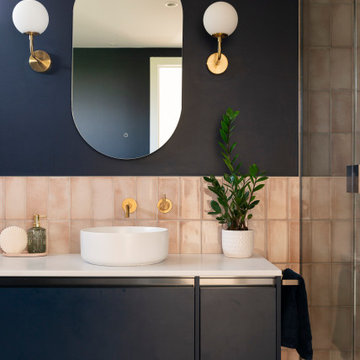
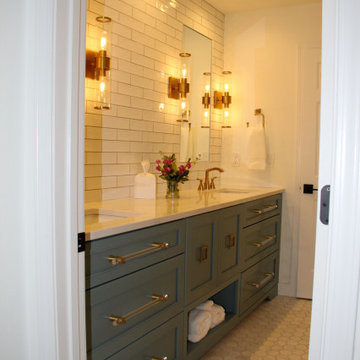
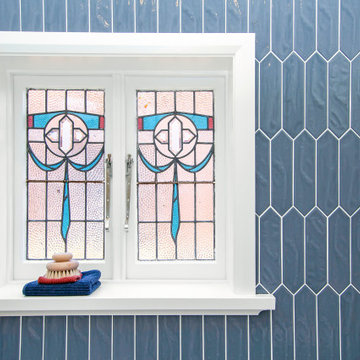
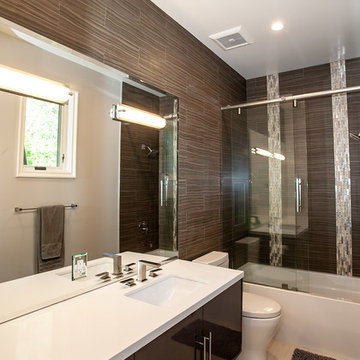
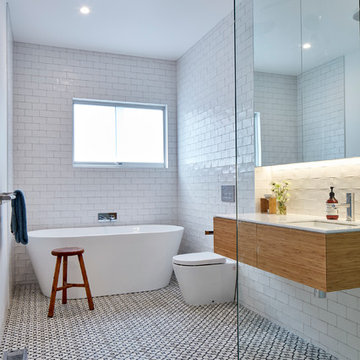

 Shelves and shelving units, like ladder shelves, will give you extra space without taking up too much floor space. Also look for wire, wicker or fabric baskets, large and small, to store items under or next to the sink, or even on the wall.
Shelves and shelving units, like ladder shelves, will give you extra space without taking up too much floor space. Also look for wire, wicker or fabric baskets, large and small, to store items under or next to the sink, or even on the wall.  The sink, the mirror, shower and/or bath are the places where you might want the clearest and strongest light. You can use these if you want it to be bright and clear. Otherwise, you might want to look at some soft, ambient lighting in the form of chandeliers, short pendants or wall lamps. You could use accent lighting around your bath in the form to create a tranquil, spa feel, as well.
The sink, the mirror, shower and/or bath are the places where you might want the clearest and strongest light. You can use these if you want it to be bright and clear. Otherwise, you might want to look at some soft, ambient lighting in the form of chandeliers, short pendants or wall lamps. You could use accent lighting around your bath in the form to create a tranquil, spa feel, as well. 