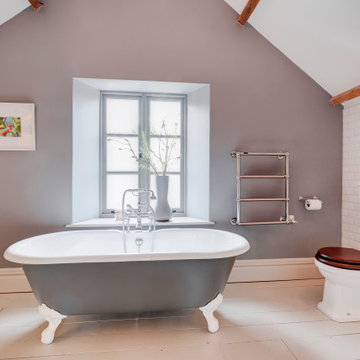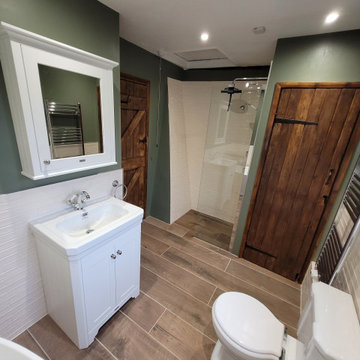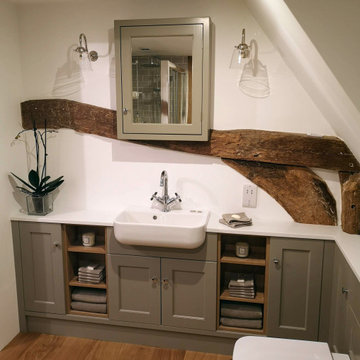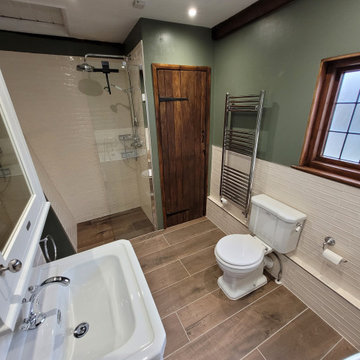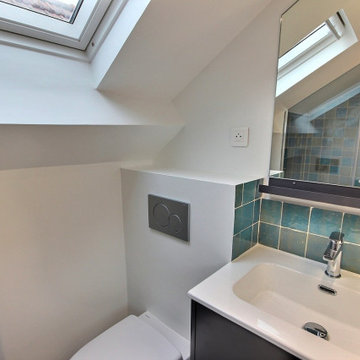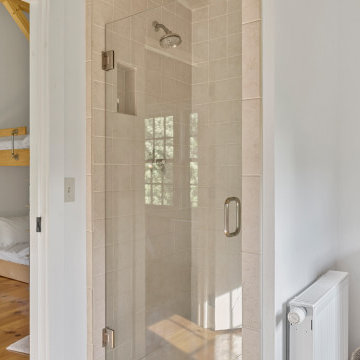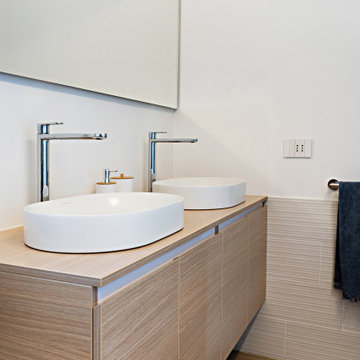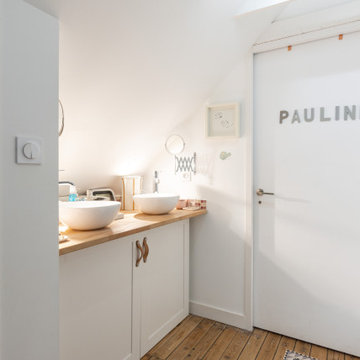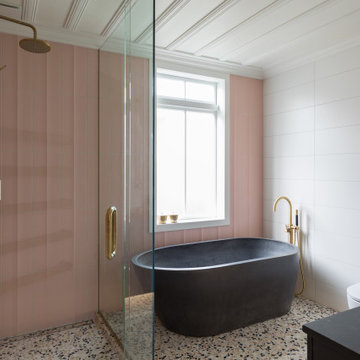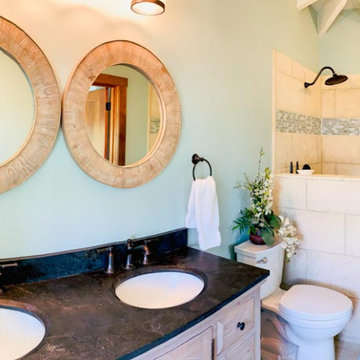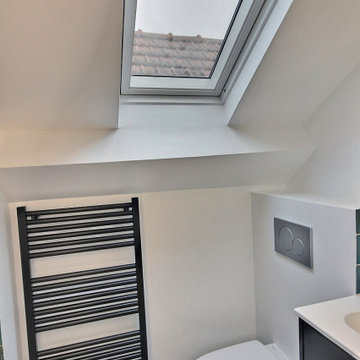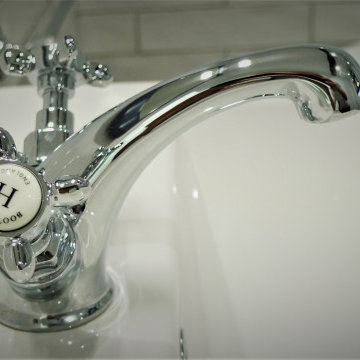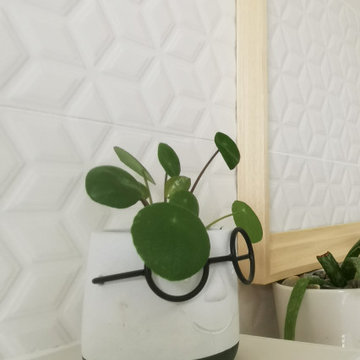Refine by:
Budget
Sort by:Popular Today
41 - 60 of 106 photos
Item 1 of 3
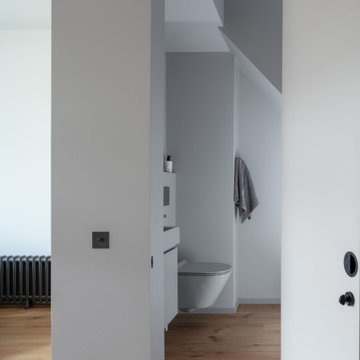
The Toilet is framed by understated grey lacquered panelling and has an all-grey interior with sink and toilet to match the colour of the walls.
An existing supporting steel beam is exposed and painted in a bright orange colour.
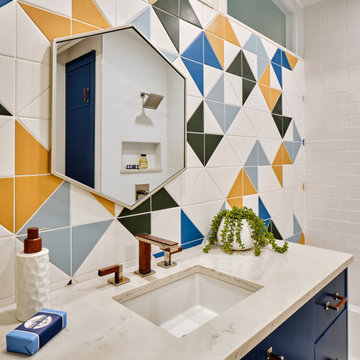
The kids’ bathroom previously featured a 4’ long bathtub that was cramped and impractical. The knee space in front of the existing toilet was also quite tight. So, we turned the bathtub 90 degrees and were able to incorporate a standard 5’ long bathtub and also give the space in front of the toilet more room for knee space. The design team wanted to give the kids bath a fun MCM punch that they would not outgrow, so we designed a colorful accent wall of geometric tile, added a wood and chrome faucet and a blue vanity with chrome and walnut cabinet hardware.
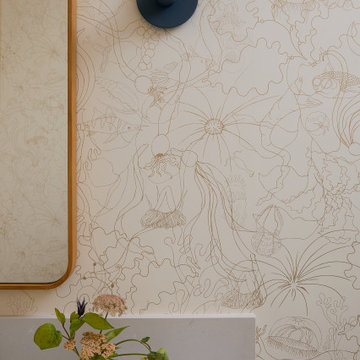
What started as a kitchen and two-bathroom remodel evolved into a full home renovation plus conversion of the downstairs unfinished basement into a permitted first story addition, complete with family room, guest suite, mudroom, and a new front entrance. We married the midcentury modern architecture with vintage, eclectic details and thoughtful materials.
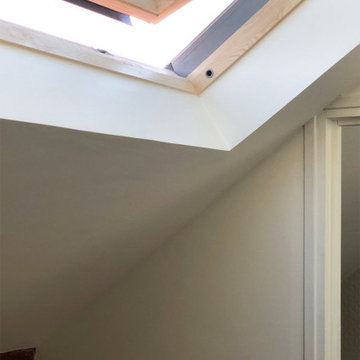
Une jolie petite salle de bain complètement repensée et agrandie.
Des fenêtres de toit (5!) et une percée murale ont été positionnées dans tout l'étage pour laisser passer la lumière et permettre un espace de vie beaucoup plus clair.
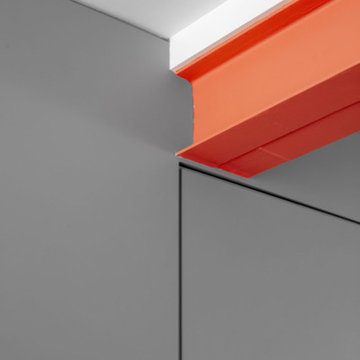
The Toilet is framed by understated grey lacquered panelling and has an all-grey interior with sink and toilet to match the colour of the walls.
An existing supporting steel beam is exposed and painted in a bright orange colour.
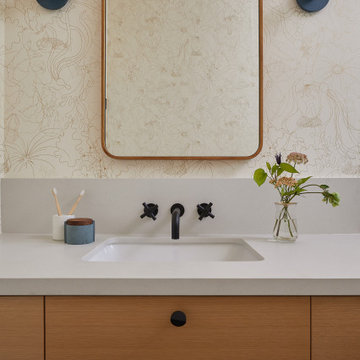
What started as a kitchen and two-bathroom remodel evolved into a full home renovation plus conversion of the downstairs unfinished basement into a permitted first story addition, complete with family room, guest suite, mudroom, and a new front entrance. We married the midcentury modern architecture with vintage, eclectic details and thoughtful materials.
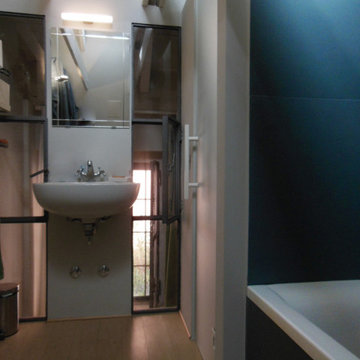
Intervento di ristrutturazione comprensivo di creazione di un nuovo bagno, e di una nuova camera, progetto del piano colori.
Family Bathroom and Cloakroom with Exposed Beams Ideas and Designs
3


