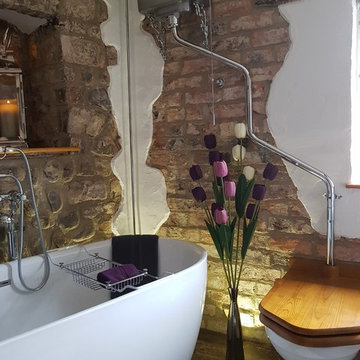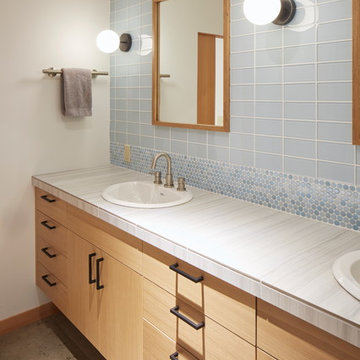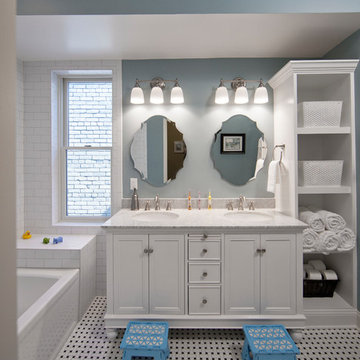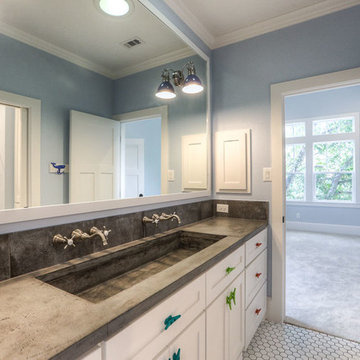Refine by:
Budget
Sort by:Popular Today
141 - 160 of 57,317 photos
Item 1 of 4
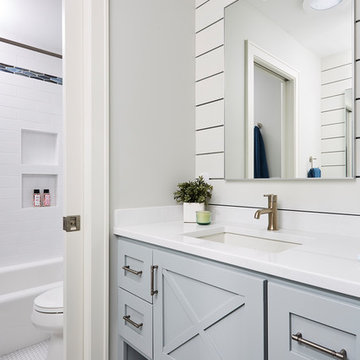
Beautfiul cabinets and finishes. Shiplap, champagne faucet, updated lighting, tiled shower.

This small transitional bathroom has many features of larger master suite offering a lot of storage space - custom walnut shelves with easy access to the towels,
large wall unit, Ikea Godmorgon vanity with spacious checker style walnut drawers. The pebble shaped wall mirror from West Elm together with linen looking tile on a walls and wood looking porcelain tile on a floor create an organic look.
Walnut shelf above vanity has under-mount LED strip lights.
Photo: Clever Home Design LLC
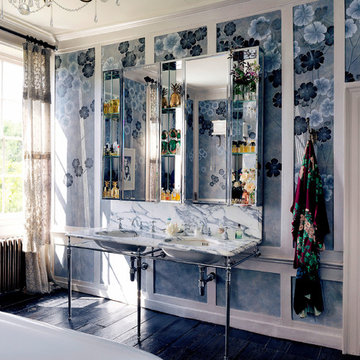
Interior Photography – Simon Brown
For its September Issue, Architectural Digest was invited to discover and unveil Kate Moss’ collaboration with the prestigious English wallpaper brand de Gournay. It is in the heart of Primrose Hill, in the fashion icon’s house, that her inimitable aesthetic sense is once yet demonstrated.
Already a long-standing de Gournay client, it should come as no surprise that she chose to join forces with the brand to create ‘Anemones in Light’, a beautiful chinoiserie wallcovering now part of the house’s permanent collection and showcased in her bathroom, reflecting her personal style: sleek and modern with a poetic touch.
This Art Deco-inspired masterpiece, made in custom Xuan paper, displays largescale hand-painted Anemones, symbol of luck according to Greek mythology. The intricate flowers, alongside shards of light hand-gilded in sterling silver metal leaf, superbly stand out on an ethereal background. This backdrop is painted in a hue named “Dusk”, referring to the supermodel’s favourite time of the day and reminiscent of “a summer night when it goes silvery-blue from the light of the moon”, as she stated in Architectural Digest.
The Double Lowther vanity basin suite, handmade using traditional methods, finds its place perfectly in this glamorous, romantic and relaxing atmosphere. Our largest basin unit constitutes a wonderful option for bathrooms providing sufficient space as this one. It features a stunning classic marble white Arabescato finish, hand-cut with detailed moulding and characterized by black veins, echoing with the flowers’ long stems. This precious piece also includes his and her deep and spacious basins, made in hand-poured china for a unique result. Its stand, created here in a chrome finish, blends in beautifully with the silver-tinted wallpaper and the embroidered curtains, made from saris, which are draped at the windows.
Last but not least: the mirrored sections, which create the illusion of a bigger room, have been designed in a way to outline the pre-existing wooden panelling with elegance. Here are displayed antique perfume bottles, golden ornaments and flowers.
de Gournay hand painted ‘Anemones in Light’ wallpaper
designed by Kate Moss in collaboration with de Gournay
‘Dusk’ design colours on custom Grey Painted Xuan Paper

We wanted to have a little fun with this kids bathroom. The pattern geometric tile was fun and playful and adds a little flair. In keeping with the geometric theme we added the round mirror and sconces and the square shower head to compliment the floor. A simple vanity highlights the floor and shower pattern tile.
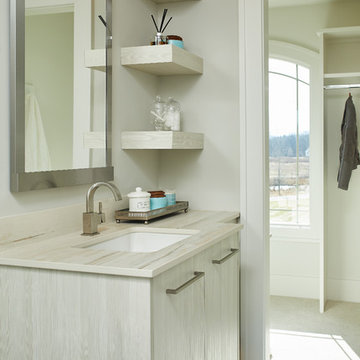
Shiloh Cabinetry full overlay Metro door style bathroom vanity in White Zebrine finish with Dekton Makai countertop and undermount sink. Visbeen Architects, Lynn Hollander Design, Ashley Avila Photography
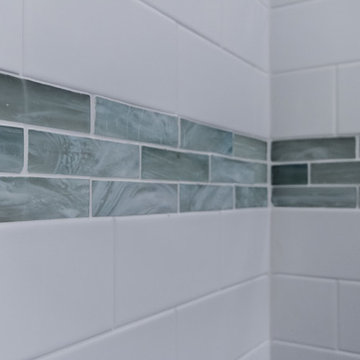
This children's hall bathroom needed a total cosmetic makeover after being yellow from top to bottom. New white Shaker cabinets were installed with a white and gray Quarts countertop. The new double sinks are rectangular and are undermounted with polished chrome faucets.
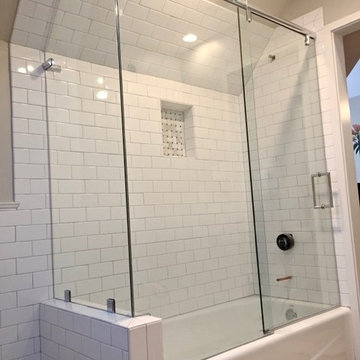
Frameless Hydroslide style sliding door and fixed panel, with 3/8" thick clear tempered glass, with door on right and fixed panel on left, and return angled fixed panel on left side. Customer chose a Round Square style handle in Chrome finish for the door. Photo ©Clinton Glass Company, Knoxville, TN.

Gray tones playfulness a kid’s bathroom in Oak Park.
This bath was design with kids in mind but still to have the aesthetic lure of a beautiful guest bathroom.
The flooring is made out of gray and white hexagon tiles with different textures to it, creating a playful puzzle of colors and creating a perfect anti slippery surface for kids to use.
The walls tiles are 3x6 gray subway tile with glossy finish for an easy to clean surface and to sparkle with the ceiling lighting layout.
A semi-modern vanity design brings all the colors together with darker gray color and quartz countertop.
In conclusion a bathroom for everyone to enjoy and admire.
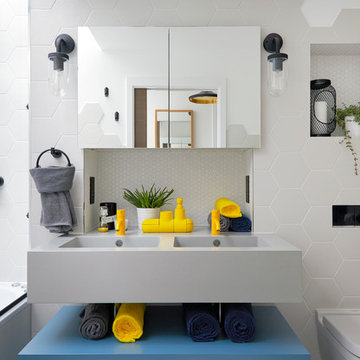
Anna Stathaki
Varying sized hexagonal tiles flank the walls and provide a playful transition to the bright white paint above. The black lighting, shower faucets and towel accessories add a stark contrast to the neutral coloured tiles, while the bright yellow faucets add a fun and unexpected twist to the design. Ample storage is provided by way of the mirror cabinet, built in niches and cabinets below the sink.
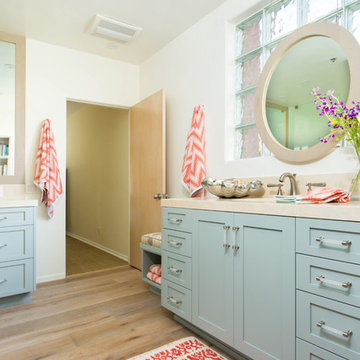
The Jack-and-Jill bathroom was updated in a laid-back beach style for a teenage brother and sister to share, yet feel worlds away from one another with their own separate vanities.
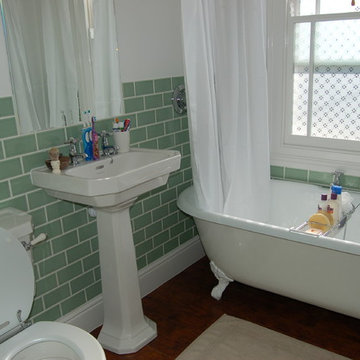
"Without doubt, the Cast Iron Bath Company was one of the best Internet finds when I recently undertook extensive renovation work on my house. With a fantastic range of baths, superb quality, great personal service and amazing price tags, I would recommend them to everyone looking for a new bath. Even my plumber was impressed!" Gaynor Owen.
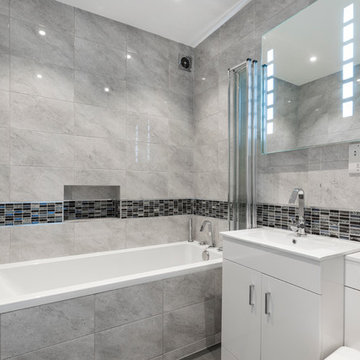
Full house refurbishment with rear extension for rental purposes, boasting new kitchen with build-in appliances, entirely renovated bathrooms, fully refurbished bedrooms and communal areas including rear patio and front drive way. Entire property is bright and clean and has been let during the works!
Chris Snook
Family Bathroom and Cloakroom Ideas and Designs
8



