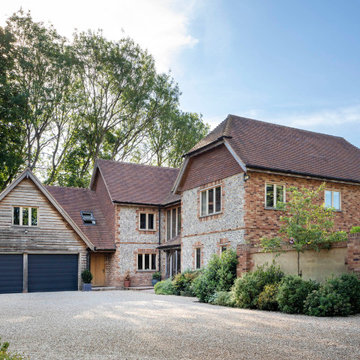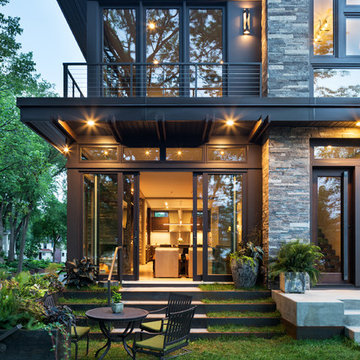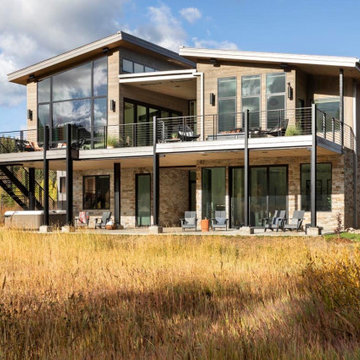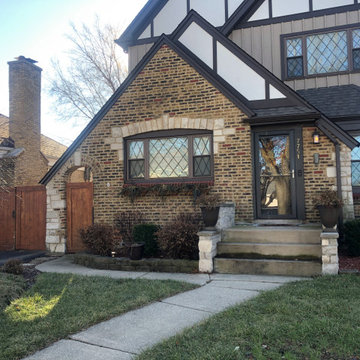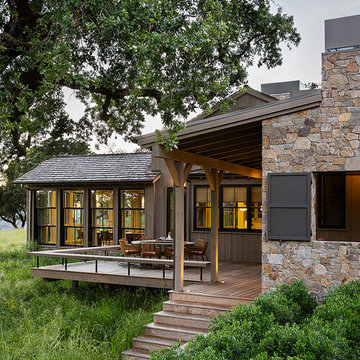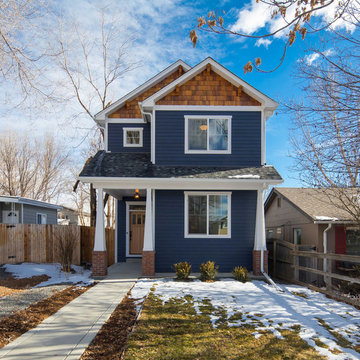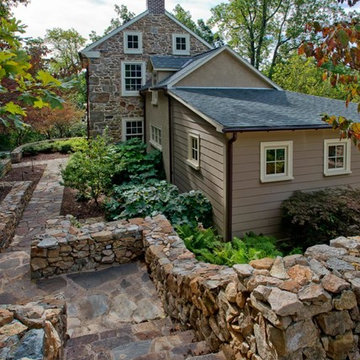Exterior Wall Cladding with Mixed Cladding Ideas and Designs
Refine by:
Budget
Sort by:Popular Today
1 - 20 of 73,954 photos
Item 1 of 3

The Goat Shed - Devon.
The house was finished with a grey composite cladding with authentic local stone to ensure the building nestled into the environment well, with a country/rustic appearance with close references to its original site use of an agricultural building.

Hidden within a clearing in a Grade II listed arboretum in Hampshire, this highly efficient new-build family home was designed to fully embrace its wooded location.
Surrounded by woods, the site provided both the potential for a unique perspective and also a challenge, due to the trees limiting the amount of natural daylight. To overcome this, we placed the guest bedrooms and ancillary spaces on the ground floor and elevated the primary living areas to the lighter first and second floors.
The entrance to the house is via a courtyard to the north of the property. Stepping inside, into an airy entrance hall, an open oak staircase rises up through the house.
Immediately beyond the full height glazing across the hallway, a newly planted acer stands where the two wings of the house part, drawing the gaze through to the gardens beyond. Throughout the home, a calming muted colour palette, crafted oak joinery and the gentle play of dappled light through the trees, creates a tranquil and inviting atmosphere.
Upstairs, the landing connects to a formal living room on one side and a spacious kitchen, dining and living area on the other. Expansive glazing opens on to wide outdoor terraces that span the width of the building, flooding the space with daylight and offering a multi-sensory experience of the woodland canopy. Porcelain tiles both inside and outside create a seamless continuity between the two.
At the top of the house, a timber pavilion subtly encloses the principal suite and study spaces. The mood here is quieter, with rooflights bathing the space in light and large picture windows provide breathtaking views over the treetops.
The living area on the first floor and the master suite on the upper floor function as a single entity, to ensure the house feels inviting, even when the guest bedrooms are unoccupied.
Outside, and opposite the main entrance, the house is complemented by a single storey garage and yoga studio, creating a formal entrance courtyard to the property. Timber decking and raised beds sit to the north of the studio and garage.
The buildings are predominantly constructed from timber, with offsite fabrication and precise on-site assembly. Highly insulated, the choice of materials prioritises the reduction of VOCs, with wood shaving insulation and an Air Source Heat Pump (ASHP) to minimise both operational and embodied carbon emissions.

Inspired by the majesty of the Northern Lights and this family's everlasting love for Disney, this home plays host to enlighteningly open vistas and playful activity. Like its namesake, the beloved Sleeping Beauty, this home embodies family, fantasy and adventure in their truest form. Visions are seldom what they seem, but this home did begin 'Once Upon a Dream'. Welcome, to The Aurora.

Rear view of house with screened porch and patio - detached garage beyond connected by bridge over creek
Photo by Sarah Terranova

This cozy lake cottage skillfully incorporates a number of features that would normally be restricted to a larger home design. A glance of the exterior reveals a simple story and a half gable running the length of the home, enveloping the majority of the interior spaces. To the rear, a pair of gables with copper roofing flanks a covered dining area that connects to a screened porch. Inside, a linear foyer reveals a generous staircase with cascading landing. Further back, a centrally placed kitchen is connected to all of the other main level entertaining spaces through expansive cased openings. A private study serves as the perfect buffer between the homes master suite and living room. Despite its small footprint, the master suite manages to incorporate several closets, built-ins, and adjacent master bath complete with a soaker tub flanked by separate enclosures for shower and water closet. Upstairs, a generous double vanity bathroom is shared by a bunkroom, exercise space, and private bedroom. The bunkroom is configured to provide sleeping accommodations for up to 4 people. The rear facing exercise has great views of the rear yard through a set of windows that overlook the copper roof of the screened porch below.
Builder: DeVries & Onderlinde Builders
Interior Designer: Vision Interiors by Visbeen
Photographer: Ashley Avila Photography

The exterior face lift included Hardie board siding and MiraTEC trim, decorative metal railing on the porch, landscaping and a custom mailbox. The concrete paver driveway completes this beautiful project.

Description: Interior Design by Neal Stewart Designs ( http://nealstewartdesigns.com/). Architecture by Stocker Hoesterey Montenegro Architects ( http://www.shmarchitects.com/david-stocker-1/). Built by Coats Homes (www.coatshomes.com). Photography by Costa Christ Media ( https://www.costachrist.com/).
Others who worked on this project: Stocker Hoesterey Montenegro
Exterior Wall Cladding with Mixed Cladding Ideas and Designs
1

