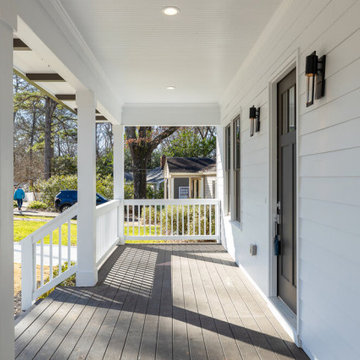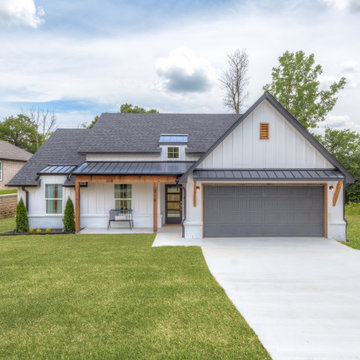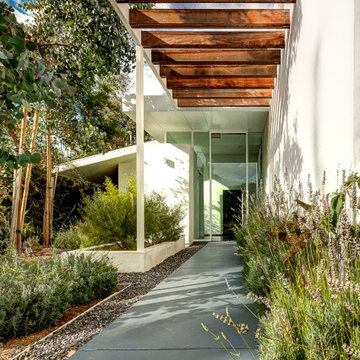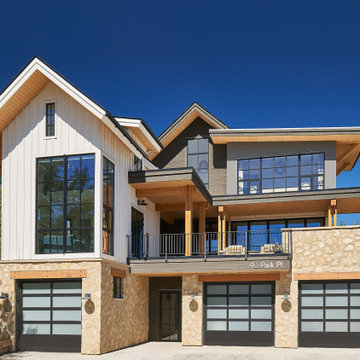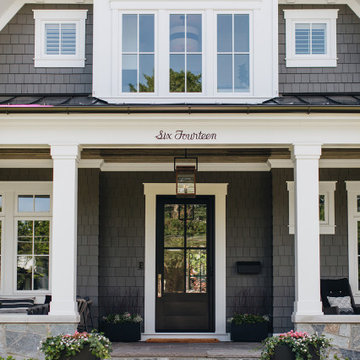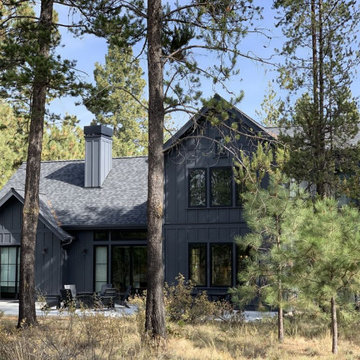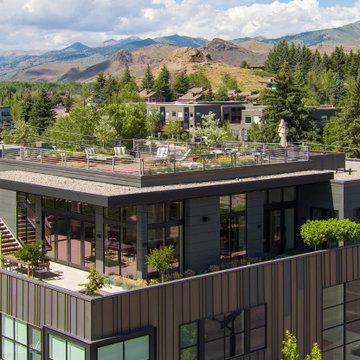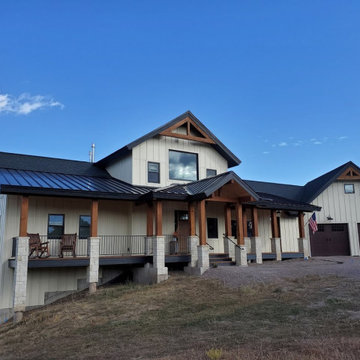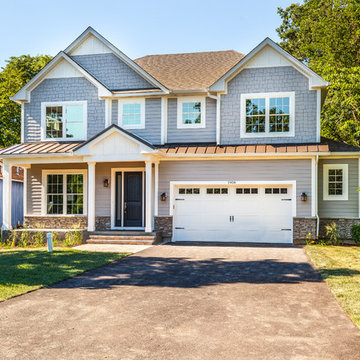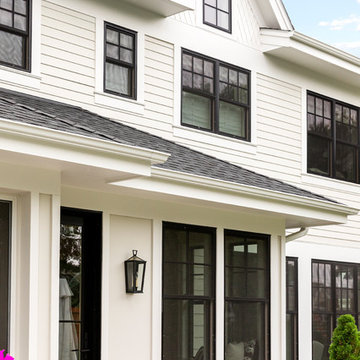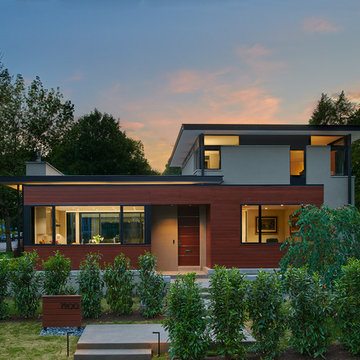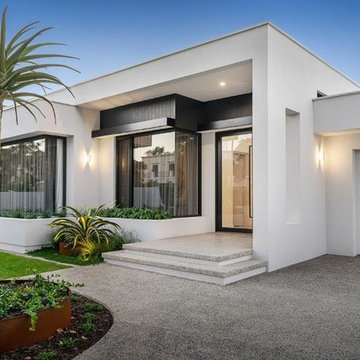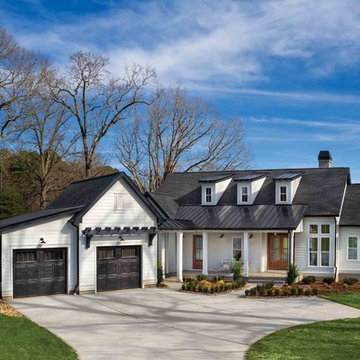Exterior Wall Cladding with a Mixed Material Roof Ideas and Designs
Refine by:
Budget
Sort by:Popular Today
101 - 120 of 13,549 photos
Item 1 of 3
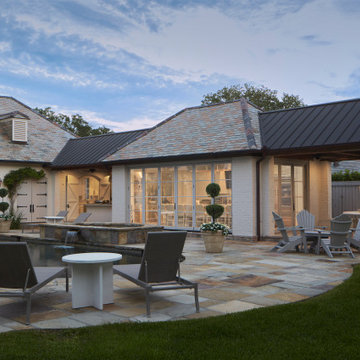
The owners are restaurateurs with a special passion for preparing and serving meals to their patrons. This love carried over into their new outdoor living/cooking area addition. The project required taking an existing detached covered pool pavilion and expanding it into an outdoor living and kitchen destination for themselves and their guests.
To start, the existing pavilion is turned into an enclosed air-conditioned kitchen space with accordion French door units on three sides to allow it to be used comfortably year round and to encourage easy circulation through it from each side. The newly expanded spaces on each side include a fireplace with a covered sitting area to the right and a covered BBQ area to the left, which ties the new structure to an existing garage storage room. This storage room is converted into another prep kitchen to help with support for larger functions.
The vaulted roof structure is maintained in the renovated center space which has an existing slate roof. The two new additions on each side have a flat ceiling clad in antique tongue and groove wood with a lower pitched standing seam copper roof which helps define their function and gives dominance to the original structure in the center.
With their love of entertaining through preparing and serving food, this transformed outdoor space will continue to be a gathering place enjoyed by family and friends in every possible setting.
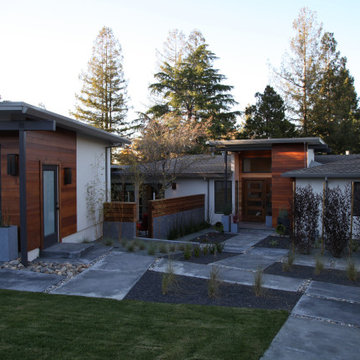
The new garage ties in seamlessly with the original structure. Just to the right and behind the garage is an intimate courtyard. Concrete squares divided by rocks allow for movement between areas without creating a monolith, and provide additional opportunities for water absorption into the landscape.

For this beautiful renovation we started by removing the old siding, trim, brackets and posts. Installed new James Hardie Board and Batten Siding, HardieTrim, Soffit and Fascia and new gutters. For the finish touch, we added a metal roof, began by the removal of Front Entry rounded peak, reframed and raised the slope slightly to install new standing seam Metal Roof to Front Entry.

With a main floor master, and flowing but intimate spaces, it will function for both daily living and extended family events. Special attention was given to the siting, making sure the breath-taking views of Lake Independence are present from every room.
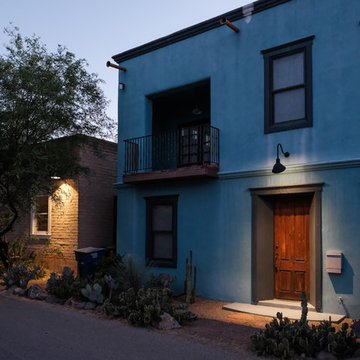
2nd story balcony overlooks a picturesque street view in this rammed earth/frame house.
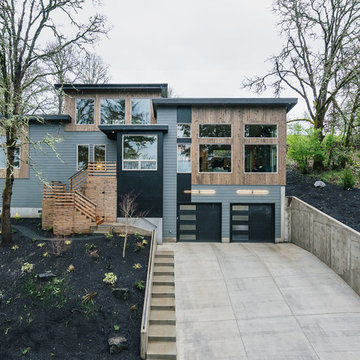
Modern home in the Pacific Northwest, located in Eugene, Oregon. Double car garage with a lot of windows for natural sunlight.
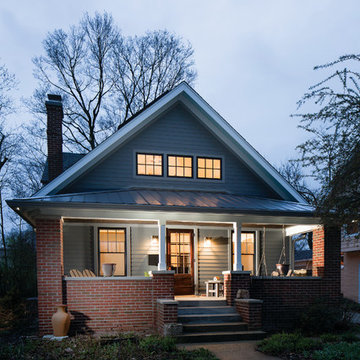
New Craftsman Renovation fits in harmony with street character and scale - Architecture/Interiors/Renderings: HAUS | Architecture - Construction Management: WERK | Building Modern - Photography: Tony Valainis
Exterior Wall Cladding with a Mixed Material Roof Ideas and Designs
6
