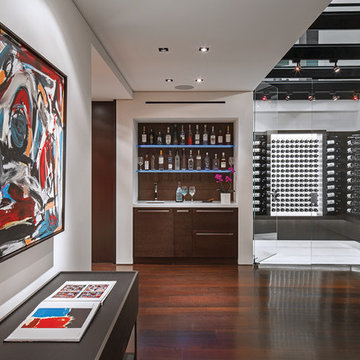Expansive Wine Cellar with White Floors Ideas and Designs
Refine by:
Budget
Sort by:Popular Today
21 - 26 of 26 photos
Item 1 of 3
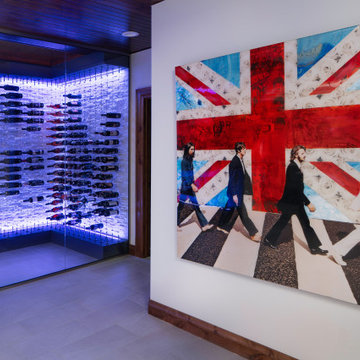
Rodwin Architecture & Skycastle Homes
Location: Boulder, Colorado, USA
Interior design, space planning and architectural details converge thoughtfully in this transformative project. A 15-year old, 9,000 sf. home with generic interior finishes and odd layout needed bold, modern, fun and highly functional transformation for a large bustling family. To redefine the soul of this home, texture and light were given primary consideration. Elegant contemporary finishes, a warm color palette and dramatic lighting defined modern style throughout. A cascading chandelier by Stone Lighting in the entry makes a strong entry statement. Walls were removed to allow the kitchen/great/dining room to become a vibrant social center. A minimalist design approach is the perfect backdrop for the diverse art collection. Yet, the home is still highly functional for the entire family. We added windows, fireplaces, water features, and extended the home out to an expansive patio and yard.
The cavernous beige basement became an entertaining mecca, with a glowing modern wine-room, full bar, media room, arcade, billiards room and professional gym.
Bathrooms were all designed with personality and craftsmanship, featuring unique tiles, floating wood vanities and striking lighting.
This project was a 50/50 collaboration between Rodwin Architecture and Kimball Modern
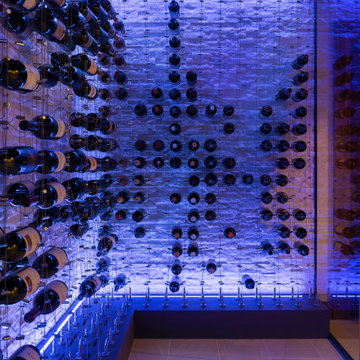
Rodwin Architecture & Skycastle Homes
Location: Boulder, Colorado, USA
Interior design, space planning and architectural details converge thoughtfully in this transformative project. A 15-year old, 9,000 sf. home with generic interior finishes and odd layout needed bold, modern, fun and highly functional transformation for a large bustling family. To redefine the soul of this home, texture and light were given primary consideration. Elegant contemporary finishes, a warm color palette and dramatic lighting defined modern style throughout. A cascading chandelier by Stone Lighting in the entry makes a strong entry statement. Walls were removed to allow the kitchen/great/dining room to become a vibrant social center. A minimalist design approach is the perfect backdrop for the diverse art collection. Yet, the home is still highly functional for the entire family. We added windows, fireplaces, water features, and extended the home out to an expansive patio and yard.
The cavernous beige basement became an entertaining mecca, with a glowing modern wine-room, full bar, media room, arcade, billiards room and professional gym.
Bathrooms were all designed with personality and craftsmanship, featuring unique tiles, floating wood vanities and striking lighting.
This project was a 50/50 collaboration between Rodwin Architecture and Kimball Modern
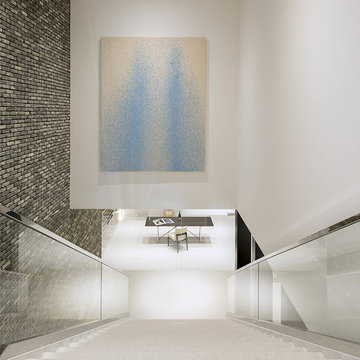
This $98,000,000 home had several amazing spaces. We created an expansive clear acrylic wine storage area that included a wine cellar and champagne cellar. Additionally, we collaborated on a black acrylic bar wall adjacent to the wine storage area.
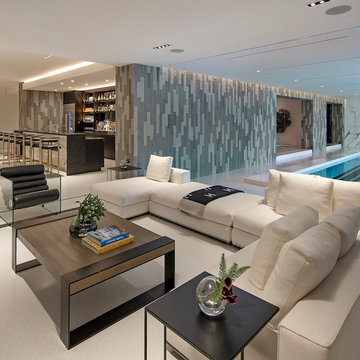
This $98,000,000 home had several amazing spaces. We created an expansive clear acrylic wine storage area that included a wine cellar and champagne cellar. Additionally, we collaborated on a black acrylic bar wall adjacent to the wine storage area.
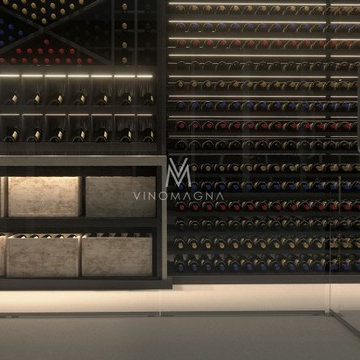
This custom wine wall show piece, shows no fear in making its enormous presence known in our clients existing ground floor lounge. Standing at three meters in height and six meters wide wrapping into an adjacent wall recess, this custom wine display is a masterful show piece in this lounge. Its always a pleasure working with clients with big ambitious projects. In this case, our client wanted to take over 30% of their lounge floor space with this custom wine display. Additionally, a huge collection of bond stored vintage and classic red and wine wine were to be housed within the display.
‘Our Client’s custom wine wall display design requirements for this project were simple – MAXIMUM WINE STORAGE ‘ – Craig Ellis
The center display features multiple rows of 3m wide floating LED lit wine shelves in addition to LED spotlighting. The large amount of lighting marginally generates heat heat due to the high specification moisture resistance Led design. The custom wine wall has Large diagonal display shelves running opposite ends from each other to create a wonderful pitched visual display. Due to the 3m width of the center shelves we thickened and reinforced the timber structurally on the back wall. Stronger thicker reinforced timber will stop any shelf bowing over time from the weight of the bottles.
The oak choice of a dark enhanced grain satin finish, also complimented with a mirrored acrylic backdrop adds depth into the display.
Expansive Wine Cellar with White Floors Ideas and Designs
2
