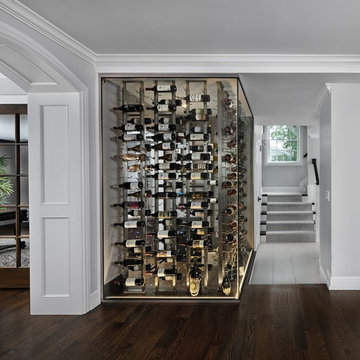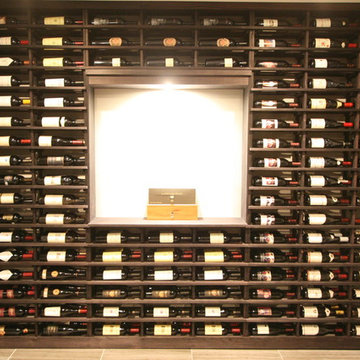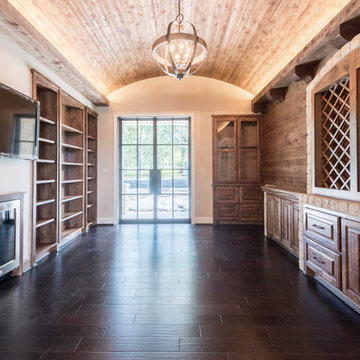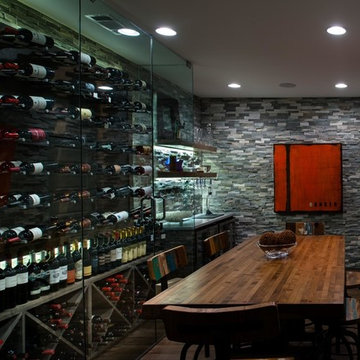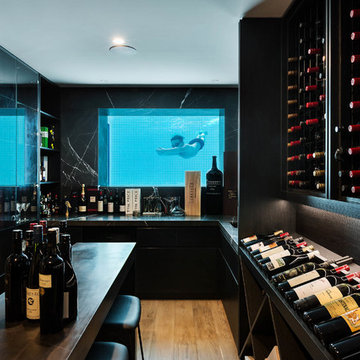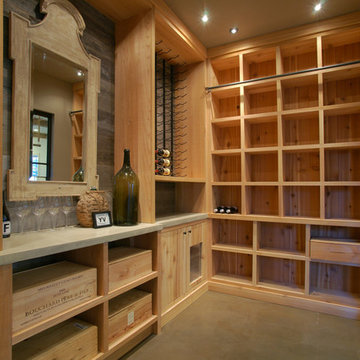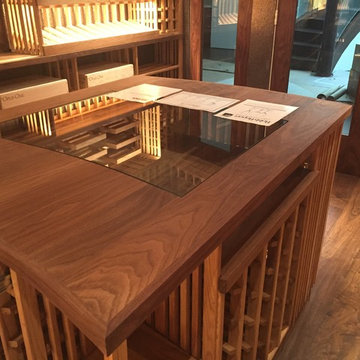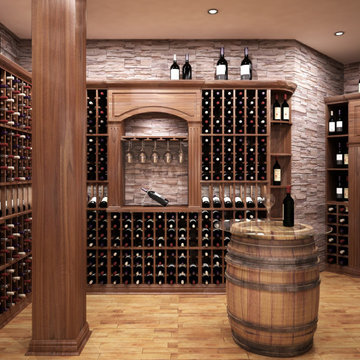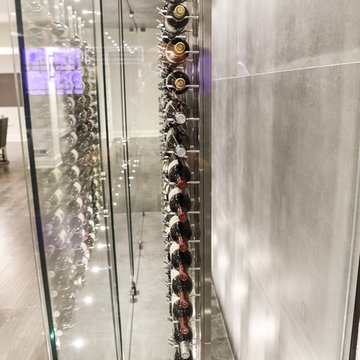Expansive Wine Cellar with Brown Floors Ideas and Designs
Refine by:
Budget
Sort by:Popular Today
21 - 40 of 105 photos
Item 1 of 3
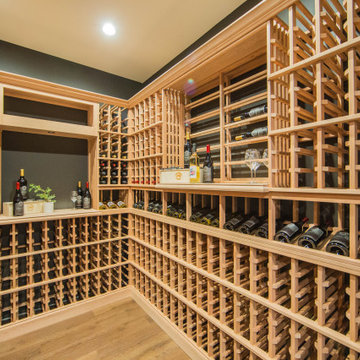
This custom constructed wine cellar features room for nearly 600 bottles of wine and is temperature and humidity controlled.
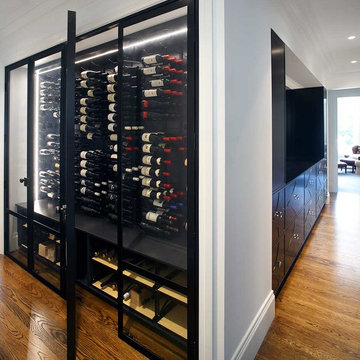
This gorgeous Turramurra kitchen displays the best of both modern and traditional features. It exhibits the warmth, character and grandeur of a traditional kitchen whilst maintaining all the trappings of modern kitchens.
When Art of Kitchens were commissioned to design and build this kitchen, the home was yet unbuilt making it important that our kitchen design closely adhered to the Traditional/Modern style of the proposed home. “We needed to work with the idea of what the complete project would look like rather than using the existing frame for inspiration,” said Kitchen Designer David Bartlett.
Keen entertainers, the homeowners wanted a kitchen that could be filled with family and friends without the space feeling overcrowded. Featuring multiple working zones, a large scullery for preparation and cleanup, high ceilings and overlooking a tranquil alfresco area, this large kitchen works perfectly for large groups.
The high ceilings created a sense of airiness and allowed for ample storage space with tall cabinets. The addition of open shelving and breakfast bar resulted in a stunning open plan, functional kitchen that is perfect for entertaining that ties well into the overall aesthetic for the home.
The end result was a runner up in the 2017 HIA CSR NSW Kitchen awards.
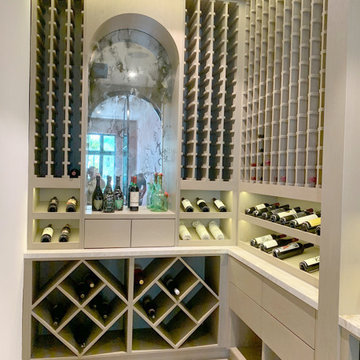
This project is a piece of heaven made from plain sliced white oak with a matte greenish lacquer finish. We dressed the main bar with a fluted facade, distressed green lacquer finish, and then we attached a brass toe kick. The Back bar blend with a floor to ceiling arched wall paneling and the Wine Cellar room.
Give us a call if you want one too.
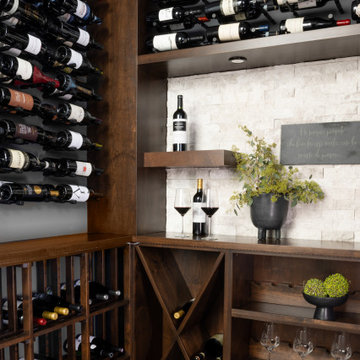
The custom wine cellar was made using non-aromatic western red cedar with hidden LED lighting and a decanting shelf with puck lights. The floating shelves were installed on the natural stone tile wall for additional bottle display. The slate sign was made for the homeowners after a trip to Italy. The sign reads "HO SEMPRE PENSATO CHE BERE FACESSE MALE, COSì HO SMESSO DI PENSARE…." or "I always thought drinking was bad, so I stopped thinking…."
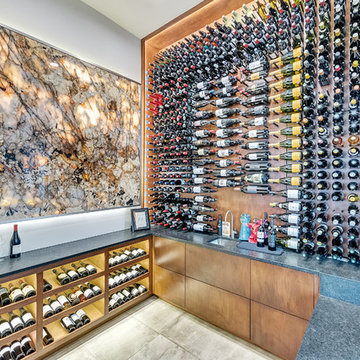
The steel front door opens to the living and dining area with a massive wall of windows with views of the infinity edge pool and golf course. The dining area looks in the the sunken wine room showcasing their grand collection of wines and opens to a private courtyard. Custom furnishings and clients own art.
Photographer: Charles Lauersdorf, Realty Pro Shots
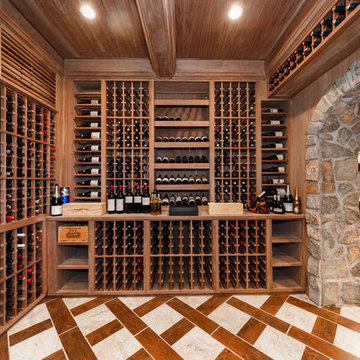
This is a two room wine cellar built in Westchester NY....some pretty cool features: stone grotto w large format niches, black walnut barrel ceiling and coffer ceiling, incredible tile floor, seamless glass radius entry, and hidden climate control. Cellar holds around 2500+ capacity with back room being the display area for his showcase bottles.
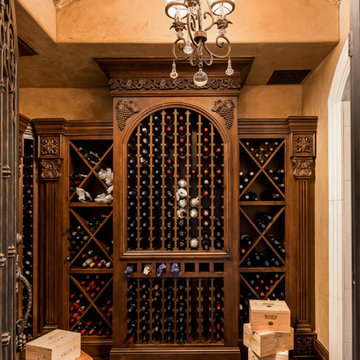
Wine cellar with vaulted brick ceilings and intricately detailed built-in shelving and cabinets.
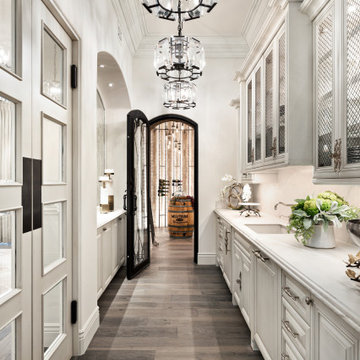
Butler's pantry and wine cellar featuring white cabinetry, marble countertops, and wood flooring.
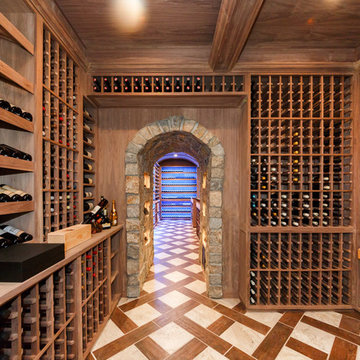
This is a two room wine cellar built in Westchester NY....some pretty cool features: stone grotto w large format niches, black walnut barrel ceiling and coffer ceiling, incredible tile floor, seamless glass radius entry, and hidden climate control. Cellar holds around 2500+ capacity with back room being the display area for his showcase bottles.
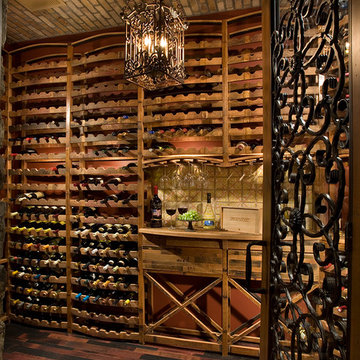
Positioned at the base of Camelback Mountain this hacienda is muy caliente! Designed for dear friends from New York, this home was carefully extracted from the Mrs’ mind.
She had a clear vision for a modern hacienda. Mirroring the clients, this house is both bold and colorful. The central focus was hospitality, outdoor living, and soaking up the amazing views. Full of amazing destinations connected with a curving circulation gallery, this hacienda includes water features, game rooms, nooks, and crannies all adorned with texture and color.
This house has a bold identity and a warm embrace. It was a joy to design for these long-time friends, and we wish them many happy years at Hacienda Del Sueño.
Project Details // Hacienda del Sueño
Architecture: Drewett Works
Builder: La Casa Builders
Landscape + Pool: Bianchi Design
Interior Designer: Kimberly Alonzo
Photographer: Dino Tonn
Wine Room: Innovative Wine Cellar Design
Publications
“Modern Hacienda: East Meets West in a Fabulous Phoenix Home,” Phoenix Home & Garden, November 2009
Awards
ASID Awards: First place – Custom Residential over 6,000 square feet
2009 Phoenix Home and Garden Parade of Homes
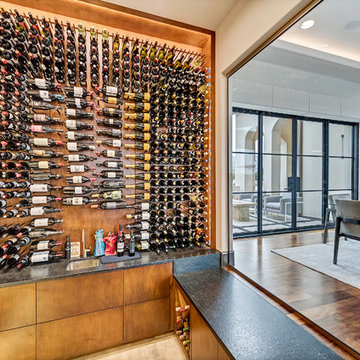
The steel front door opens to the living and dining area with a massive wall of windows with views of the infinity edge pool and golf course. The dining area looks in the the sunken wine room showcasing their grand collection of wines and opens to a private courtyard. Custom furnishings and clients own art.
Photographer: Charles Lauersdorf, Realty Pro Shots
Expansive Wine Cellar with Brown Floors Ideas and Designs
2
