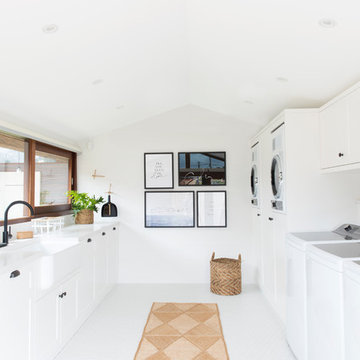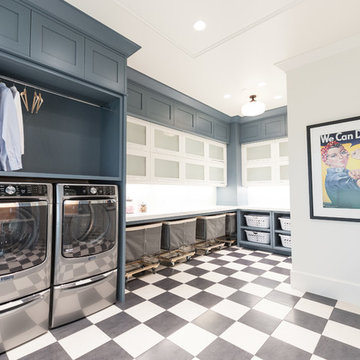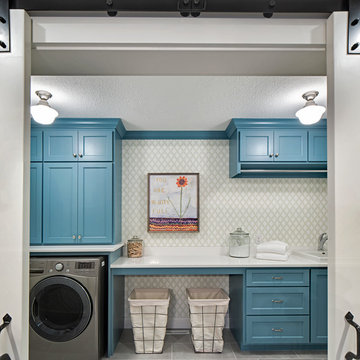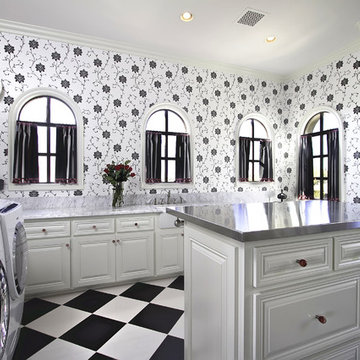Expansive White Utility Room Ideas and Designs
Refine by:
Budget
Sort by:Popular Today
21 - 40 of 212 photos
Item 1 of 3
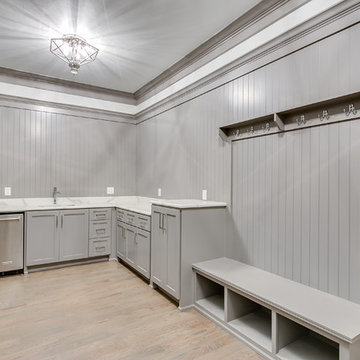
EUROPEAN MODERN MASTERPIECE! Exceptionally crafted by Sudderth Design. RARE private, OVERSIZED LOT steps from Exclusive OKC Golf and Country Club on PREMIER Wishire Blvd in Nichols Hills. Experience majestic courtyard upon entering the residence.
Aesthetic Purity at its finest! Over-sized island in Chef's kitchen. EXPANSIVE living areas that serve as magnets for social gatherings. HIGH STYLE EVERYTHING..From fixtures, to wall paint/paper, hardware, hardwoods, and stones. PRIVATE Master Retreat with sitting area, fireplace and sliding glass doors leading to spacious covered patio. Master bath is STUNNING! Floor to Ceiling marble with ENORMOUS closet. Moving glass wall system in living area leads to BACKYARD OASIS with 40 foot covered patio, outdoor kitchen, fireplace, outdoor bath, and premier pool w/sun pad and hot tub! Well thought out OPEN floor plan has EVERYTHING! 3 car garage with 6 car motor court. THE PLACE TO BE...PICTURESQUE, private retreat.

Extensive storage and counter space help make laundry chores easier in this multi-purpose laundry room. Front-loading, side-by-side washer and dryer are state-of-the-art. For a personal touch, I framed my client's treasured collection of Norman Rockwell plates and displayed them around the window. The red-edged tile picks up the red accents throughout the room.
Photo by Holger Obenaus Photography

Paint by Sherwin Williams
Body Color - Agreeable Gray - SW 7029
Trim Color - Dover White - SW 6385
Media Room Wall Color - Accessible Beige - SW 7036
Interior Stone by Eldorado Stone
Stone Product Stacked Stone in Nantucket
Gas Fireplace by Heat & Glo
Flooring & Tile by Macadam Floor & Design
Tile Floor by Z-Collection
Tile Product Textile in Ivory 8.5" Hexagon
Tile Countertops by Surface Art Inc
Tile Product Venetian Architectural Collection - A La Mode in Honed Brown
Countertop Backsplash by Tierra Sol
Tile Product - Driftwood in Muretto Brown
Sinks by Decolav
Sink Faucet by Delta Faucet
Slab Countertops by Wall to Wall Stone Corp
Quartz Product True North Tropical White
Windows by Milgard Windows & Doors
Window Product Style Line® Series
Window Supplier Troyco - Window & Door
Window Treatments by Budget Blinds
Lighting by Destination Lighting
Fixtures by Crystorama Lighting
Interior Design by Creative Interiors & Design
Custom Cabinetry & Storage by Northwood Cabinets
Customized & Built by Cascade West Development
Photography by ExposioHDR Portland
Original Plans by Alan Mascord Design Associates

A chef’s sink in laundry room features a standard chef’s faucet. The power and agility of this faucet allow for heavy-duty cleaning and can be used to wash the homeowners' pet dog.

Whether it’s used as a laundry, cloakroom, stashing sports gear or for extra storage space a utility and boot room will help keep your kitchen clutter-free and ensure everything in your busy household is streamlined and organised!
Our head designer worked very closely with the clients on this project to create a utility and boot room that worked for all the family needs and made sure there was a place for everything. Masses of smart storage!
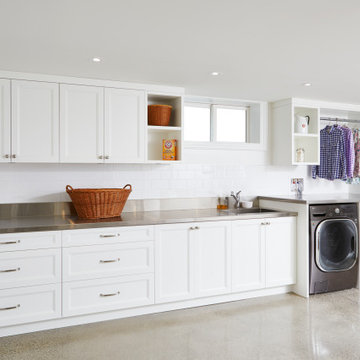
Double duty laundry room also serving as an indoor planting area for the avid gardener owner, this expansive space is clean and sterile and makes laundry a dream!
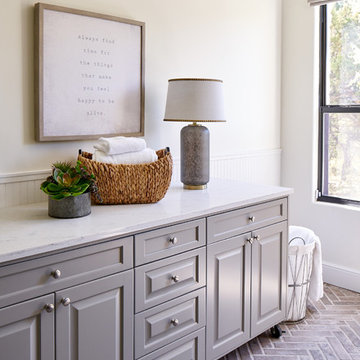
Cabinet painted in Benjamin Moore's BM 1552 "River Reflections". Photo by Matthew Niemann
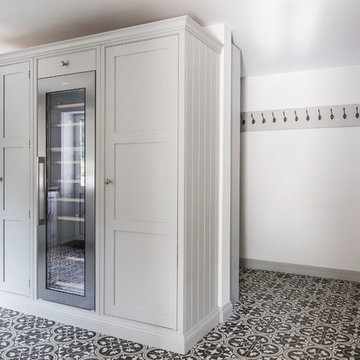
Whether it’s used as a laundry, cloakroom, stashing sports gear or for extra storage space a utility and boot room will help keep your kitchen clutter-free and ensure everything in your busy household is streamlined and organised!
Our head designer worked very closely with the clients on this project to create a utility and boot room that worked for all the family needs and made sure there was a place for everything. Masses of smart storage!
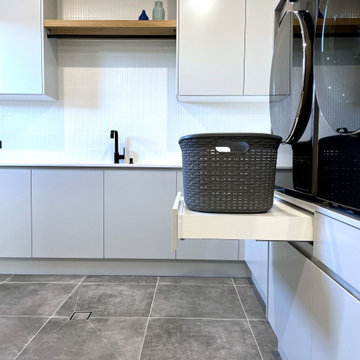
MODERN CHARM
Custom designed and manufactured laundry & mudroom with the following features:
Grey matt polyurethane finish
Shadowline profile (no handles)
20mm thick stone benchtop (Ceasarstone 'Snow)
White vertical kit Kat tiled splashback
Feature 55mm thick lamiwood floating shelf
Matt black handing rod
2 x In built laundry hampers
1 x Fold out ironing board
Laundry chute
2 x Pull out solid bases under washer / dryer stack to hold washing basket
Tall roll out drawers for larger cleaning product bottles Feature vertical slat panelling
6 x Roll-out shoe drawers
6 x Matt black coat hooks
Blum hardware
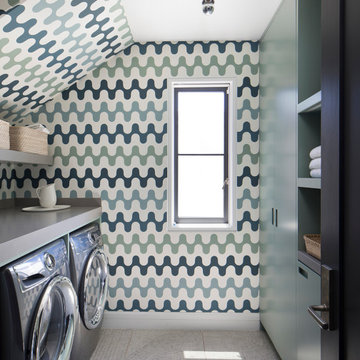
Ann Lowengart Interiors took a dated Lafayette Tuscan-inspired villa and transformed it into a timeless Californian ranch. The 5,045 Sq. Ft gated estate sited on 2.8-acres boasts panoramic views of Mt. Diablo, Briones Regional Park, and surrounding hills. Ann Lowengart dressed the modern interiors in a cool color palette punctuated by moody blues and Hermès orange that are casually elegant for a family with tween children and several animals. Unique to the residence is an indigo-walled library complete with a hidden bar for the adults to imbibe in.

Natural materials come together so beautifully in this huge, laundry / mud room.
Tim Turner Photography

A pocket door preserves space and provides access to this narrow laundry room. The washer and dryer are topped by a wooden counter top to make folding laundry easy. Custom cabinetry was installed for ample storage.
Expansive White Utility Room Ideas and Designs
2


