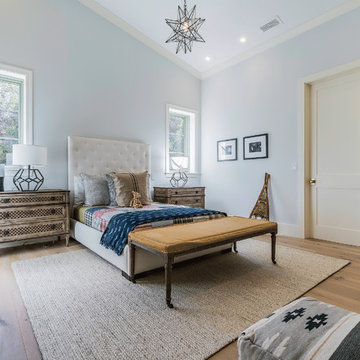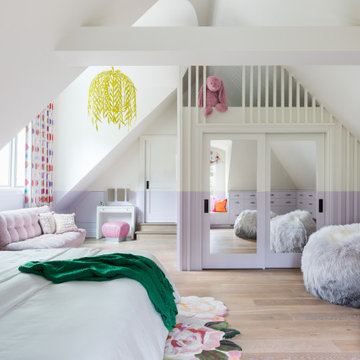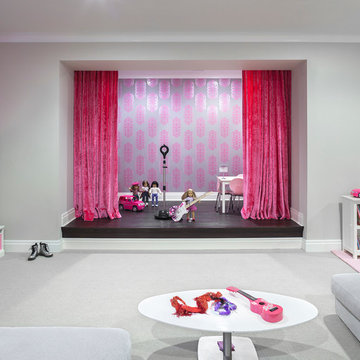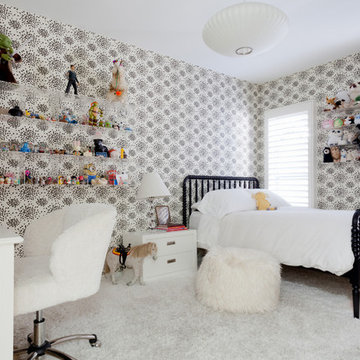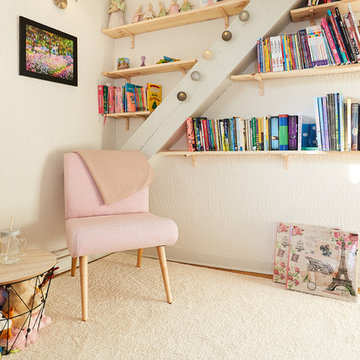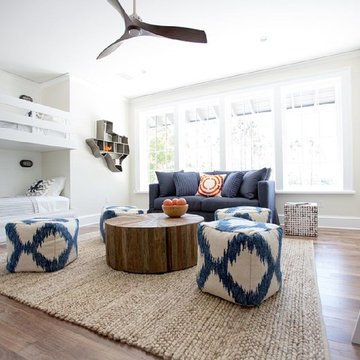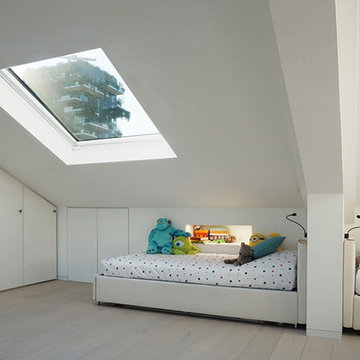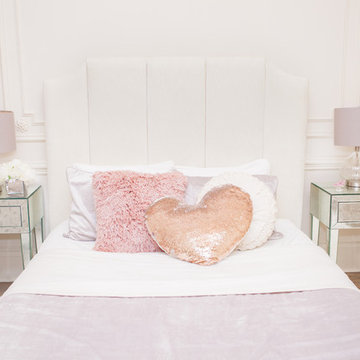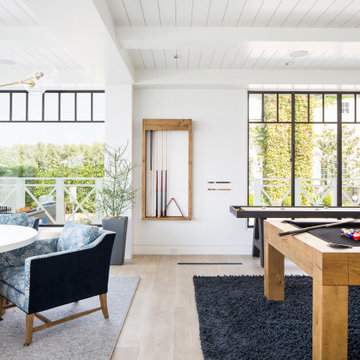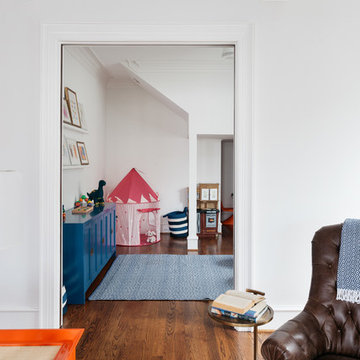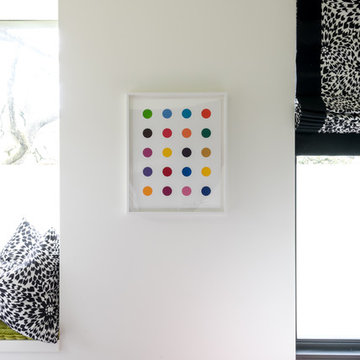Expansive White Kids' Bedroom Ideas and Designs
Refine by:
Budget
Sort by:Popular Today
41 - 60 of 170 photos
Item 1 of 3

Envinity’s Trout Road project combines energy efficiency and nature, as the 2,732 square foot home was designed to incorporate the views of the natural wetland area and connect inside to outside. The home has been built for entertaining, with enough space to sleep a small army and (6) bathrooms and large communal gathering spaces inside and out.
In partnership with StudioMNMLST
Architect: Darla Lindberg
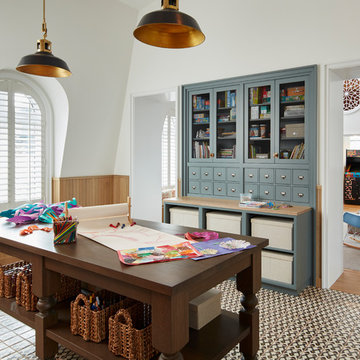
The client envisioned a combined playroom and craft room from the beginning of the project and it was a delight to make this custom space a reality. Plenty of built-in storage and a custom zinc sink allow for a functional space to support limitless creativity also with hand painted terrazzo floor tiles, custom designed craft table and hand-painted millwork.
Architecture, Design & Construction by BGD&C
Interior Design by Kaldec Architecture + Design
Exterior Photography: Tony Soluri
Interior Photography: Nathan Kirkman
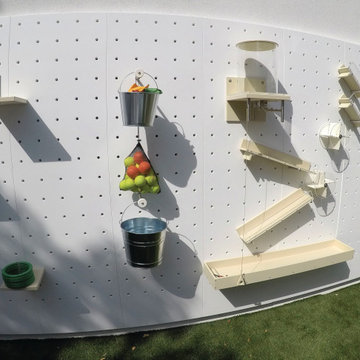
You can find a whole lot of fun ready for the kids in this fun contemporary play-yard. Theme: The overall theme of the play-yard is a blend of creative and active outdoor play that blends with the contemporary styling of this beautiful home. Focus: The overall focus for the design of this amazing play-yard was to provide this family with an outdoor space that would foster an active and creative playtime for their children of various ages. The visual focus of this space is the 15-foot tree placed in the middle of the turf yard. This fantastic structure beacons the children to climb the mini stumps and enjoy the slide or swing happily from the branches all the while creating a touch of whimsical nature. Surrounding the tree the play-yard offers an array of activities for these lucky children from the chalkboard walls to create amazing pictures to the custom ball wall to practice their skills, the custom myWall system provides endless options for the kids and parents to keep the space exciting and new. Rock holds easily clip into the wall offering ever changing climbing routes, custom water toys and games can also be adapted to the wall to fit the fun of the day. Storage: The myWall system offers various storage options including shelving, closed cases or hanging baskets all of which can be moved to alternate locations on the wall as the homeowners want to customize the play-yard. Growth: The myWall system is built to grow with the users whether it is with changing taste, updating design or growing children, all the accessories can be moved or replaced while leaving the main frame in place. The materials used throughout the space were chosen for their durability and ability to withstand the harsh conditions for many years. The tree also includes 3 levels of swings offering children of varied ages the chance to swing from the branches. Safety: Safety is of critical concern with any play-yard and a space in the harsh hot summers presented specific concerns which were addressed with light colored materials to reflect the sun and reduce heat buildup and stainless steel hardware was used to avoid rusting. The myWall accessories all use a locking mechanism which allows for easy adjustments but also securely locks the pieces into place once set. The flooring in the treehouse was also textured to eliminate skidding.
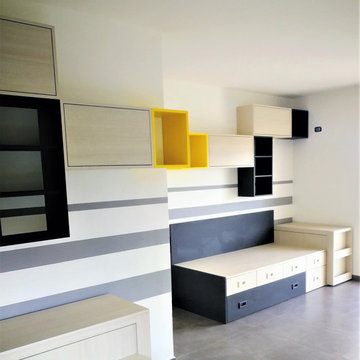
Cameretta per bambini, nello specifico per tre fratelli adolescenti.
Realizzazione di Falegnameria Creazioni Colacino, Catanzaro.
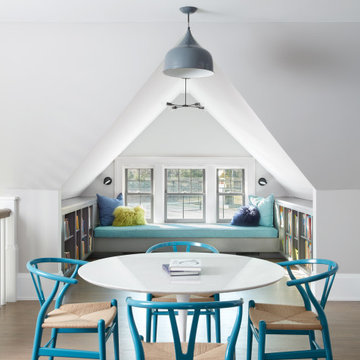
The original front entry was dated and featured a recessed palladian arch. The homeowners decided to take advantage of this space by bumping out a dormer over the front entry, which created 2nd floor interior space for a kids reading and study nook. Efficient use of space features built-ins and a Saarinen work table.
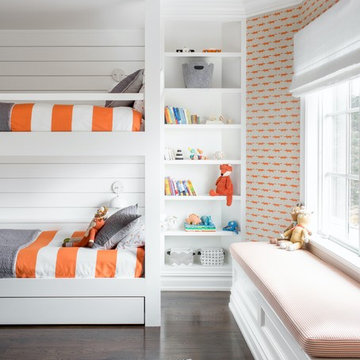
Architecture, Interior Design, Custom Furniture Design, & Art Curation by Chango & Co.
Photography by Raquel Langworthy
See the feature in Domino Magazine
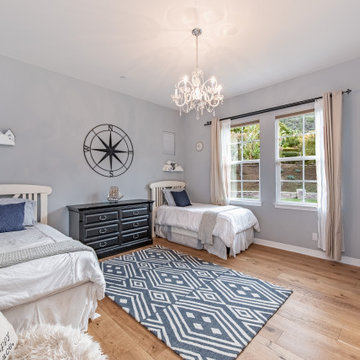
Nestled at the top of the prestigious Enclave neighborhood established in 2006, this privately gated and architecturally rich Hacienda estate lacks nothing. Situated at the end of a cul-de-sac on nearly 4 acres and with approx 5,000 sqft of single story luxurious living, the estate boasts a Cabernet vineyard of 120+/- vines and manicured grounds.
Stroll to the top of what feels like your own private mountain and relax on the Koi pond deck, sink golf balls on the putting green, and soak in the sweeping vistas from the pergola. Stunning views of mountains, farms, cafe lights, an orchard of 43 mature fruit trees, 4 avocado trees, a large self-sustainable vegetable/herb garden and lush lawns. This is the entertainer’s estate you have dreamed of but could never find.
The newer infinity edge saltwater oversized pool/spa features PebbleTek surfaces, a custom waterfall, rock slide, dreamy deck jets, beach entry, and baja shelf –-all strategically positioned to capture the extensive views of the distant mountain ranges (at times snow-capped). A sleek cabana is flanked by Mediterranean columns, vaulted ceilings, stone fireplace & hearth, plus an outdoor spa-like bathroom w/travertine floors, frameless glass walkin shower + dual sinks.
Cook like a pro in the fully equipped outdoor kitchen featuring 3 granite islands consisting of a new built in gas BBQ grill, two outdoor sinks, gas cooktop, fridge, & service island w/patio bar.
Inside you will enjoy your chef’s kitchen with the GE Monogram 6 burner cooktop + grill, GE Mono dual ovens, newer SubZero Built-in Refrigeration system, substantial granite island w/seating, and endless views from all windows. Enjoy the luxury of a Butler’s Pantry plus an oversized walkin pantry, ideal for staying stocked and organized w/everyday essentials + entertainer’s supplies.
Inviting full size granite-clad wet bar is open to family room w/fireplace as well as the kitchen area with eat-in dining. An intentional front Parlor room is utilized as the perfect Piano Lounge, ideal for entertaining guests as they enter or as they enjoy a meal in the adjacent Dining Room. Efficiency at its finest! A mudroom hallway & workhorse laundry rm w/hookups for 2 washer/dryer sets. Dualpane windows, newer AC w/new ductwork, newer paint, plumbed for central vac, and security camera sys.
With plenty of natural light & mountain views, the master bed/bath rivals the amenities of any day spa. Marble clad finishes, include walkin frameless glass shower w/multi-showerheads + bench. Two walkin closets, soaking tub, W/C, and segregated dual sinks w/custom seated vanity. Total of 3 bedrooms in west wing + 2 bedrooms in east wing. Ensuite bathrooms & walkin closets in nearly each bedroom! Floorplan suitable for multi-generational living and/or caretaker quarters. Wheelchair accessible/RV Access + hookups. Park 10+ cars on paver driveway! 4 car direct & finished garage!
Ready for recreation in the comfort of your own home? Built in trampoline, sandpit + playset w/turf. Zoned for Horses w/equestrian trails, hiking in backyard, room for volleyball, basketball, soccer, and more. In addition to the putting green, property is located near Sunset Hills, WoodRanch & Moorpark Country Club Golf Courses. Near Presidential Library, Underwood Farms, beaches & easy FWY access. Ideally located near: 47mi to LAX, 6mi to Westlake Village, 5mi to T.O. Mall. Find peace and tranquility at 5018 Read Rd: Where the outdoor & indoor spaces feel more like a sanctuary and less like the outside world.
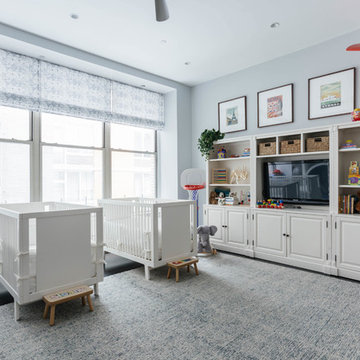
Custom designed blinds by an amazing etsy seller!
Project completed for Homepolish.
Photo by Nick Glimenakis for Homepolish
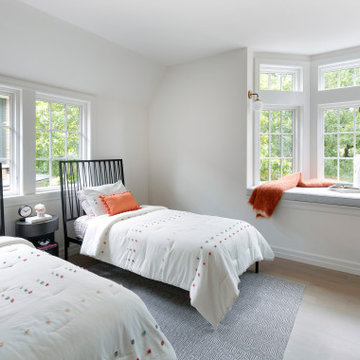
Built in the iconic neighborhood of Mount Curve, just blocks from the lakes, Walker Art Museum, and restaurants, this is city living at its best. Myrtle House is a design-build collaboration with Hage Homes and Regarding Design with expertise in Southern-inspired architecture and gracious interiors. With a charming Tudor exterior and modern interior layout, this house is perfect for all ages.
Expansive White Kids' Bedroom Ideas and Designs
3
