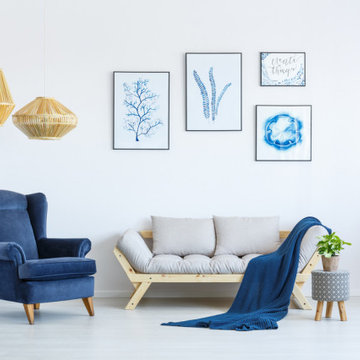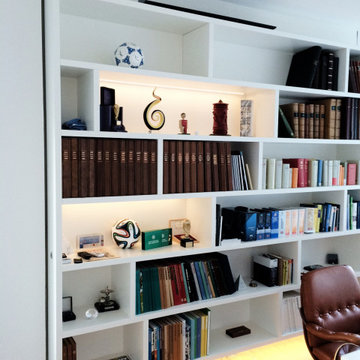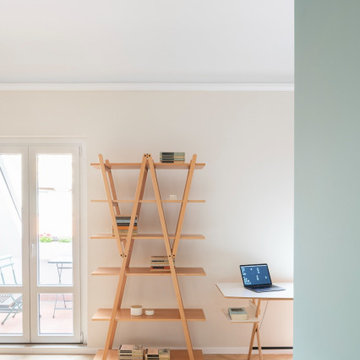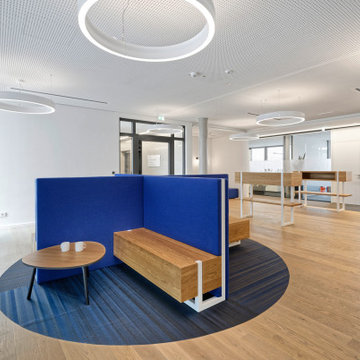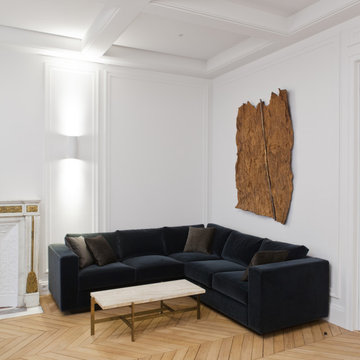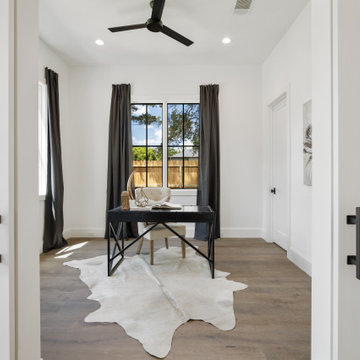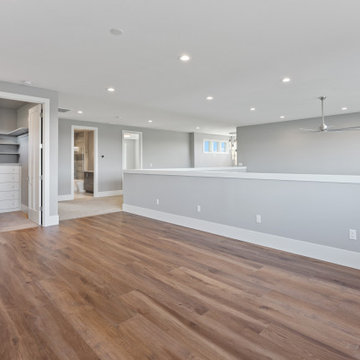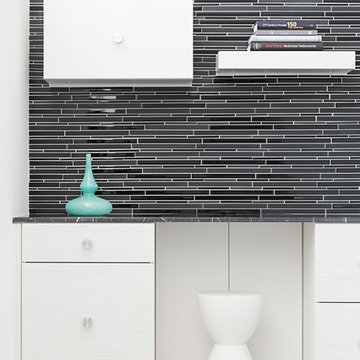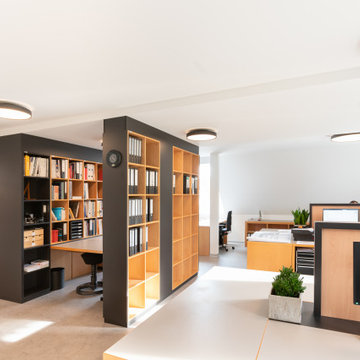Expansive White Home Office Ideas and Designs
Refine by:
Budget
Sort by:Popular Today
161 - 180 of 286 photos
Item 1 of 3
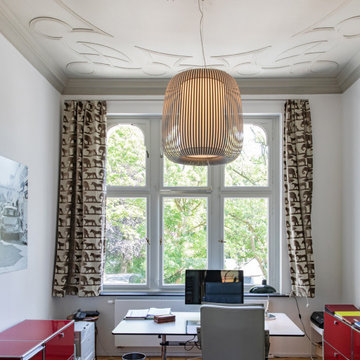
Im Gegensatz zu den anderen Räumen auf dieser Etage liegt für das Büro das Hauptaugenmerk auf konzentriertem Arbeiten.
Für die Stuckdecke wurde ein warmer Kieselton gewählt, der sowohl mit der großen Lampe als auch mit den akzentuierten roten USM Möbeln perfekt harmoniert.
So erzeugen wir eine ruhige Atmosphäre und ein unaufgeregtes Raumklima, welches der Konzentration zuträglich ist.
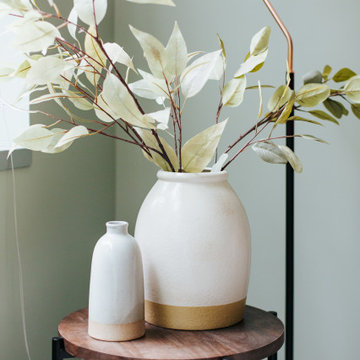
Probably the most “peaceful” out of all the offices, office 06 is certainly a calming retreat. Painted a soft, mossy green, the inside almost blends in with the outside. This office really is the perfect blend of “natural” and “modern” in that there plenty of “soft” elements (i.e. the pottery filled with stems and the basket wall) however they’re paired with some more “masculine” ones (i.e. the black floor lamps, structured sofa, etc.).
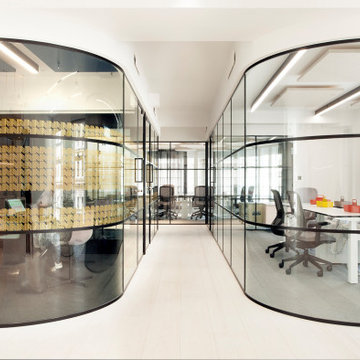
Situated on the corner of London’s famous Heddon Street, this Grade II listed building has played host over the years to a meat market, tea rooms, restaurant and, famously, the New Gallery Kinema.
The refurbishment of the building transforms it into The Crown Estate’s first flexible workplace, offering a creative and vibrant environment for flexible working in the heart of the West End.
One Heddon Street has been designed to foster creativity in an elegant and calm environment: a unique workplace with wellness at its heart. The development will be the world’s first WELL-accredited flexible office space, targeting Gold certification.
Emphasis has been placed on greenery and natural light, whilst bespoke furniture creates a comfortable and highly tailorable space for occupiers. The building also features a flexible event space for presentations, exhibitions and yoga classes, alongside bookable meeting rooms, reading booths, and screening rooms.
A range of working styles are catered for across the office floors, which are accessed either through a buzzing ground-floor café, or a dedicated members’ entrance. The café is open to the public, creating a vibrant hub with a mix of public and members of the co-working community.
All Photos by @philipvile
Projects worked on while at @barrgazetas
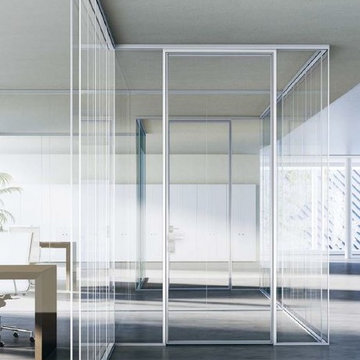
Türen. Das System wird durch Flügel- oder
Schiebetüren in voller Höhe vervollständigt.
Rahmen und Zargen sind aus Aluminium. Das
Standardtürmodul weist eine lichte Öffnung
von über 90 cm auf. Die Türklinken sind in
einer Höhe von 100 cm ab Fußboden montiert
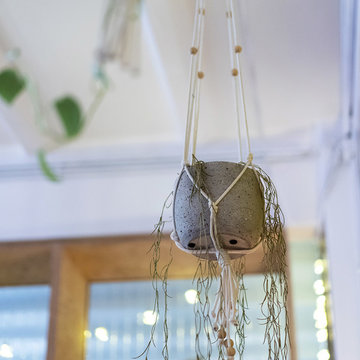
Umgestaltung der Büro Räume der Launchlabs GmbH in Kreuzberg.
Photografie: Cristopher Santos
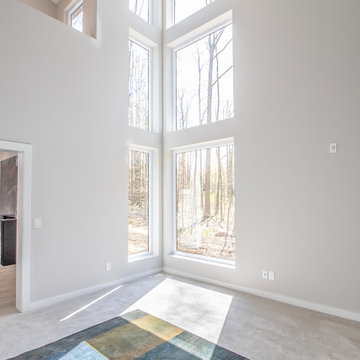
Specialty corner windows. Open balcony view from second floor
.
.
.
#payneandpaynebuilders #payneandpayne #familyowned #customhomebuilders #customhomes #dreamhome #transitionaldesign #homedesign #AtHomeCLE #openfloorplan #buildersofinsta #clevelandbuilders #ohiohomes #clevelandhomes #homesweethome #concordohio #modernhomedesign #walkthroughwednesday
? @paulceroky
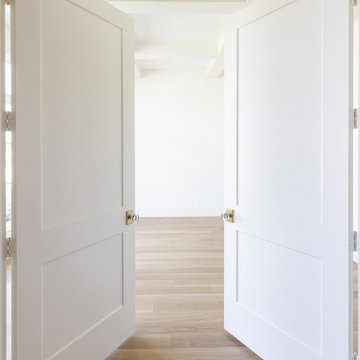
Experience this stunning new construction by Registry Homes in Woodway's newest custom home community, Tanglewood Estates. Appointed in a classic palette with a timeless appeal this home boasts an open floor plan for seamless entertaining & comfortable living. First floor amenities include dedicated study, formal dining, walk in pantry, owner's suite and guest suite. Second floor features all bedrooms complete with ensuite bathrooms, and a game room with bar. Conveniently located off Hwy 84 and in the Award-winning school district Midway ISD, this is your opportunity to own a home that combines the very best of location & design! Image is a 3D rendering representative photo of the proposed dwelling.
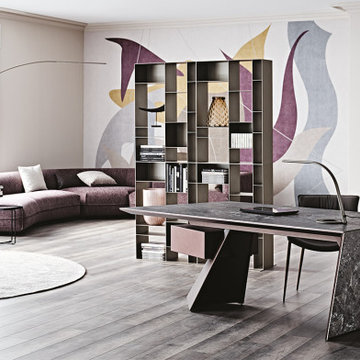
The Nasdaq Keramik modern office desk is a combination of geometrical shapes and materials with a monolith effect. The wooden drawer defies gravity, being laid on the steel leg which incises the space with a powerful diagonal. The top Marmi ceramic finish has a continuous vein, between the top and the side, which enhances the architectural identity of the desk.
Book your appointment today at www.the-design.gallery for interior design solutions.
#cattelanitalia #cattelan #nasdaqkeramik #nasdaqkeramikdesk #thedesigngalleryea #italianluxuryliving #madeinitaly #availableinkenya
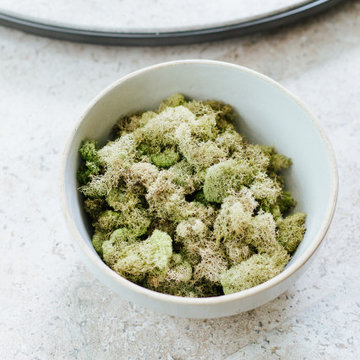
Taking our cue from the beautiful, wooded-view, we transformed this corner-office into a peaceful, professional retreat. Being the office of Carrie, the owner and founder of Cedar, we wanted it to feel substantial. We achieved this with the quality pieces that we selected - everything from the Mid-Century Modern console tables to the gray, linen sofa.
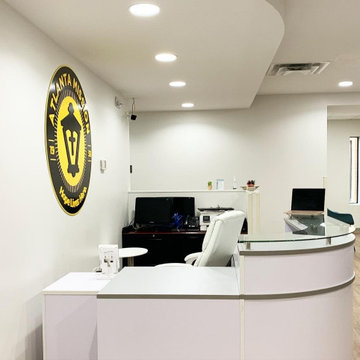
It was a joy to give this much deserving non-profit organization a design refresh! ? We’ve repainted, replaced flooring, furniture, lighting, and more. We’re not quite done but I’m so excited about the progress! Check out these BEFORE and AFTER views.✨☺️
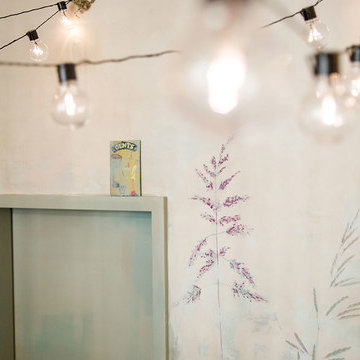
Umgestaltung der Büro Räume der Launchlabs GmbH in Kreuzberg.
Photografie: Cristopher Santos
Expansive White Home Office Ideas and Designs
9
