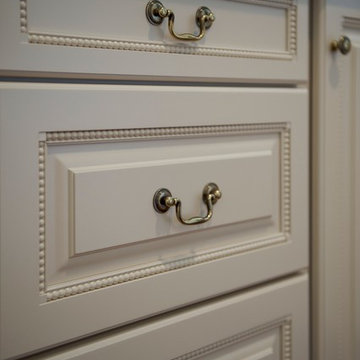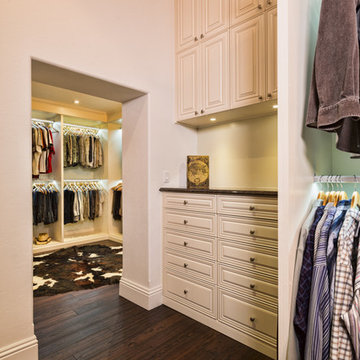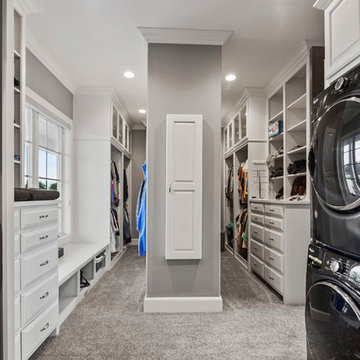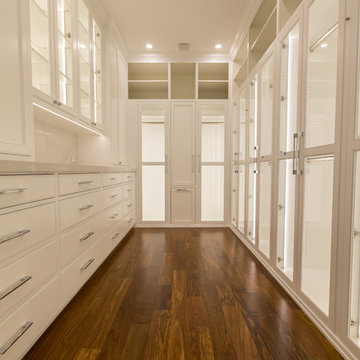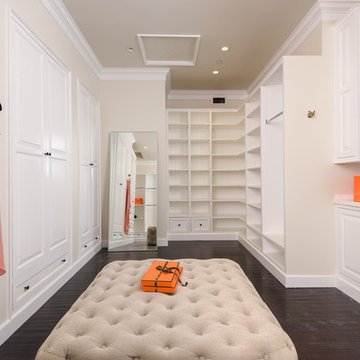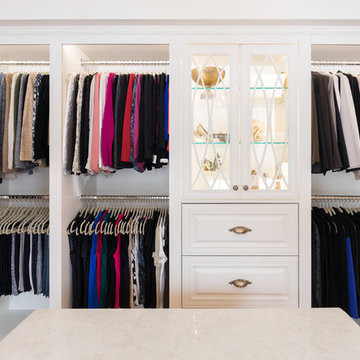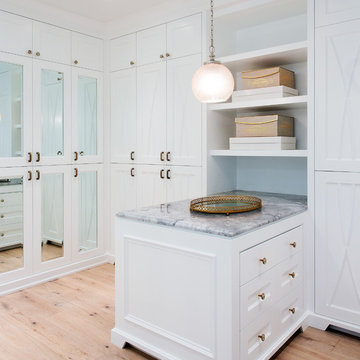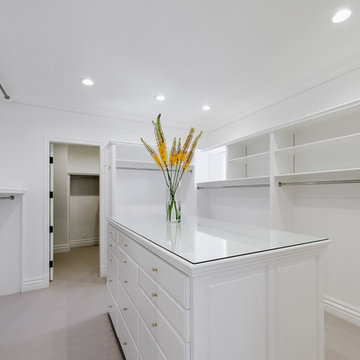Expansive Wardrobe with Raised-panel Cabinets Ideas and Designs
Refine by:
Budget
Sort by:Popular Today
121 - 140 of 469 photos
Item 1 of 3
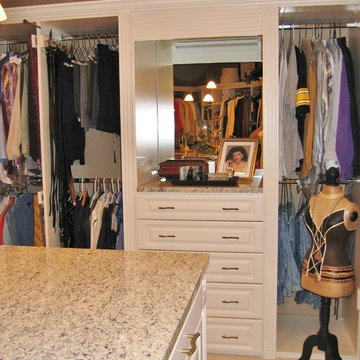
"His" side with built-in valet area with mirror and separate light. Drawers have divided storage for socks and underwear.
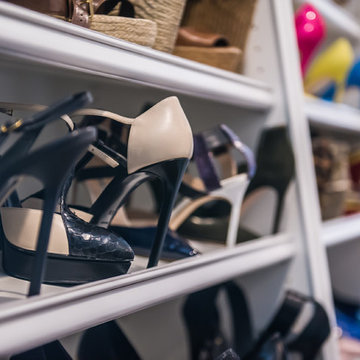
Red Egg Design Group | Custom White Walk-In Closet with Plenty of Storage. | Courtney Lively Photography
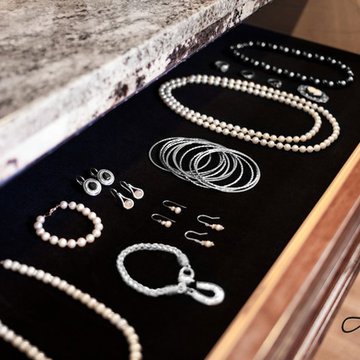
Cherry raised panel, award winning, his and her closet. Gorgeous dressing area. Velvet lined jewelry drawers.
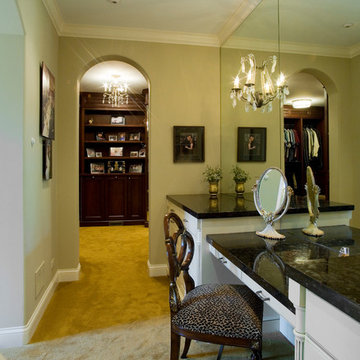
Master dressing room and makeup table features a wall of mirrors. Photo by Linda Oyama Bryan. Cabinetry by Wood-Mode/Brookhaven.
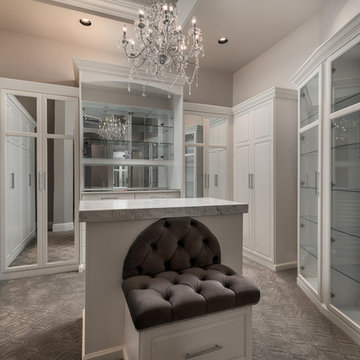
This master closet has a custom crystal chandelier with white cabinetry and glass shelving.
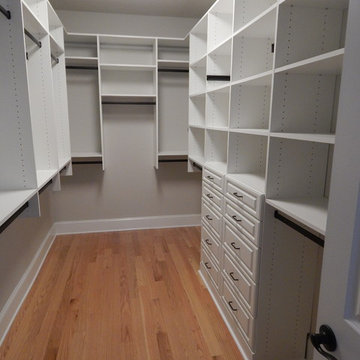
One of two closets within owners' suite. This is the much larger closet. Long walls hold two banks of drawers, adjustable hanging sections and adjustable shelves. Accessories include belt rack, tie rack, valet.
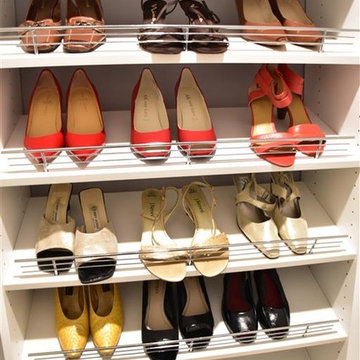
Expansive dressing room closet, with large island, dresser/hutch featuring granite counters, a crystal chandelier, designer hardware. Designed for luxury and function, plenty of space for shoes, jewelry, purses, clothing both long and short. Has a hidden ironing board behind magnetic catch doors.
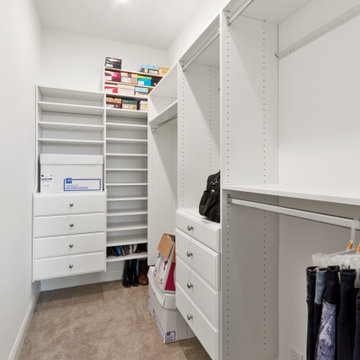
Our clients had a vision to turn this completely empty second story store front in downtown Beloit, WI into their home. The space now includes a bedroom, kitchen, living room, laundry room, office, powder room, master bathroom and a solarium. Luxury vinyl plank flooring was installed throughout the home and quartz countertops were installed in the bathrooms, kitchen and laundry room. Brick walls were left exposed adding historical charm to this beautiful home and a solarium provides the perfect place to quietly sit and enjoy the views of the downtown below. Making this rehabilitation even more exciting, the Downtown Beloit Association presented our clients with two awards, Best Fascade Rehabilitation over $15,000 and Best Upper Floor Development! We couldn’t be more proud!
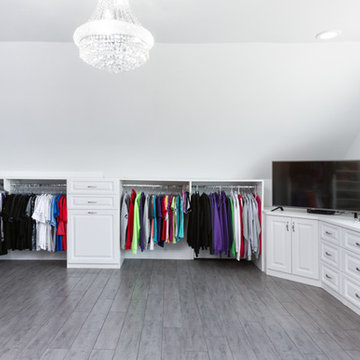
The homeowner wanted this bonus room area to function as additional storage and create a boutique dressing room for their daughter since she only had smaller reach in closets in her bedroom area. The project was completed using a white melamine and traditional raised panel doors. The design includes double hanging sections, shoe & boot storage, upper ‘cubbies’ for extra storage or a decorative display area, a wall length of drawers with a window bench and a vanity sitting area. The design is completed with fluted columns, large crown molding, and decorative applied end panels. The full length mirror was a must add for wardrobe checks.
Designed by Marcia Spinosa for Closet Organizing Systems
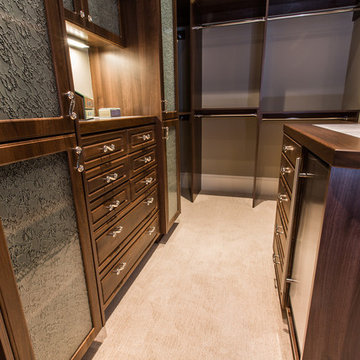
with plenty of drawers and hanging storage, and walnut (ProTip: its actually laminate) this might beone of my favorite closets we have ever done. www.dylanmayer.com
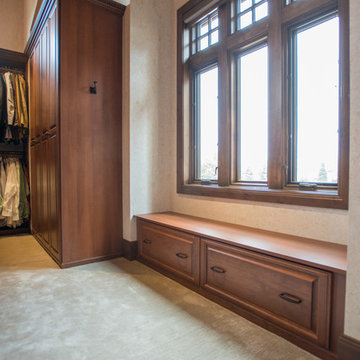
This beautiful closet is part of a new construction build with Comito Building and Design. The room is approx 16' x 16' with ceiling over 14' in some areas. This allowed us to do triple hang with pull down rods to maximize storage. We created a "showcase" for treasured items in a lighted cabinet with glass doors and glass shelves. Even CInderella couldn't have asked more from her Prince Charming!
Photographed by Libbie Martin
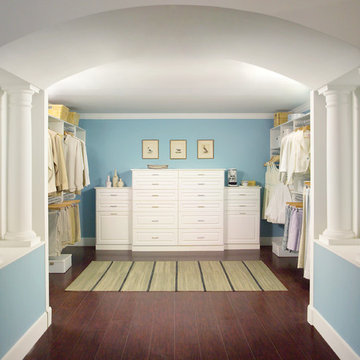
A charming walk-in, all white components, framed by "beach blue" walls - can you smell the ocean?
Expansive Wardrobe with Raised-panel Cabinets Ideas and Designs
7
