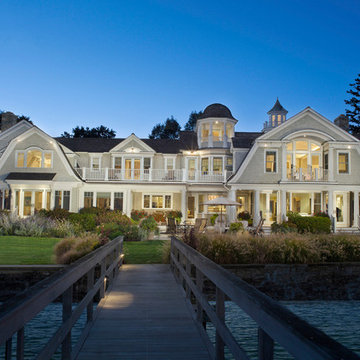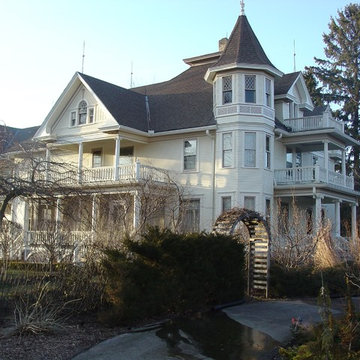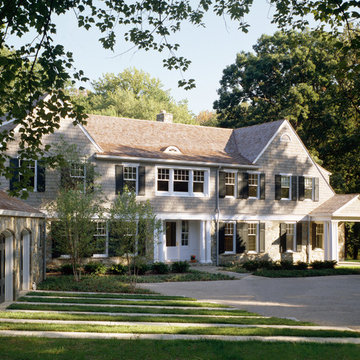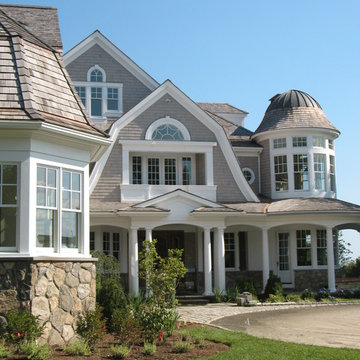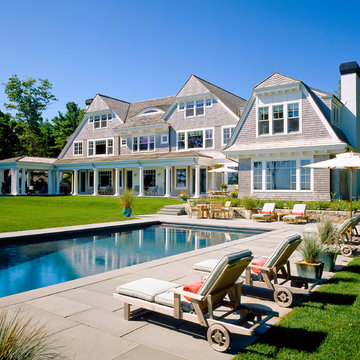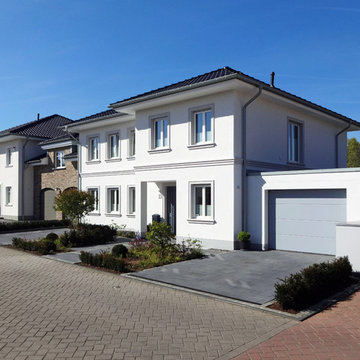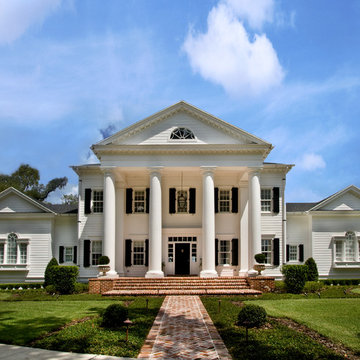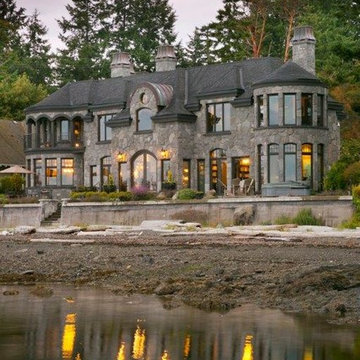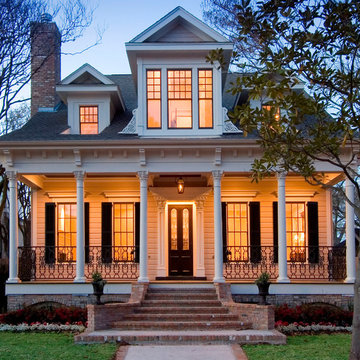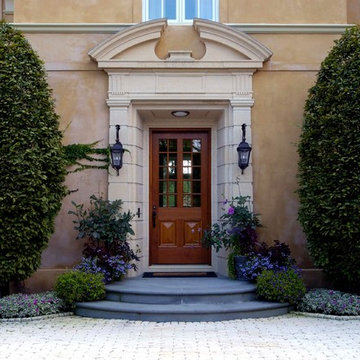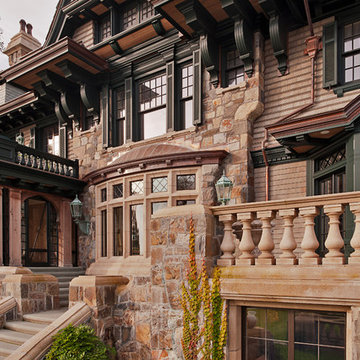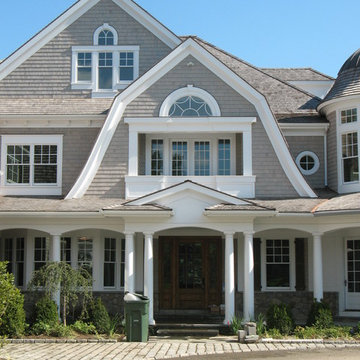Expansive Victorian House Exterior Ideas and Designs
Refine by:
Budget
Sort by:Popular Today
41 - 60 of 433 photos
Item 1 of 3

The front elevation shows the formal entry to the house. A stone path the the side leads to an informal entry. Set into a slope, the front of the house faces a hill covered in wildflowers. The pool house is set farther down the hill and can be seem behind the house.
Photo by: Daniel Contelmo Jr.

Reminiscent of a 1910 Shingle Style, this new stone and cedar shake home welcomes guests through a classic doorway framing a view of the Long Island Sound beyond. Paired Tuscan columns add formality to the graceful front porch.
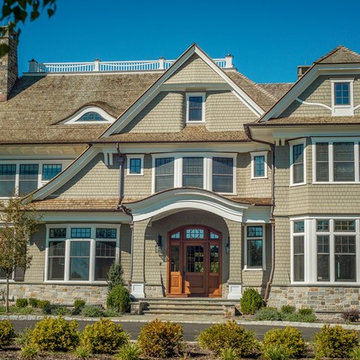
This timeless Shingle-style residence sits on seven rural acres, providing a natural landscape that informs much of the design. The residence overlooks a windswept valley that inspires the large, sweeping overhangs on the façade. An open floor plan supplements a traditional interior layout that accommodates family gatherings and evening entertaining. Marvin’s Ultimate line of double-hung and casement units provides quality and operational ease while providing flexibility and aesthetic benefits that enhance the design. The exterior bronze cladding and the windows and doors provide a nice contrast to the white trim work.
Marvin Windows & Doors
Photographer: Kevin Colquhoun
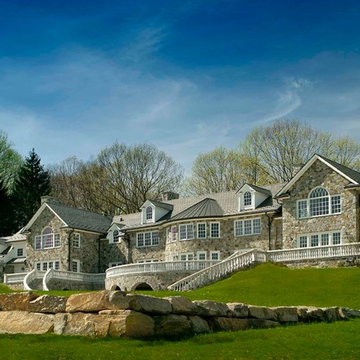
The commission consisted of the design of a new English Manor House on a secluded 24 acre plot of
land. The property included water features, rolling grass areas at the front and a steep section of woods
at the rear. The project required the procurement of permits from the New Jersey Department of
Environmental Conservation and a variance from the Mendham Zoning Board of Appeals.
The stately Colonial Manor is entirely clad in Pennsylvania stone, has slate roofs, copper gutters and
leaders, and lavish interior finishes. It comprises six Bedroom Suites, each with its own Bathroom, plus
an apartment over the garages, and eight garage bays. The house was designed with energy efficiency
in mind, and incorporates the highest R-value insulation throughout, low-E, argon-filled insulating
windows and patio doors, a geothermal HVAC system, and energy-efficient appliances.
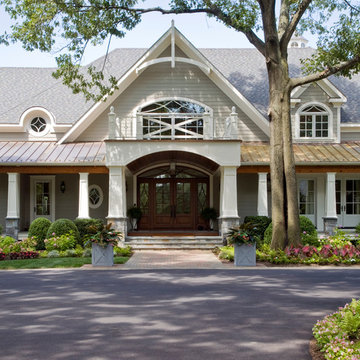
A simple, yet impressive entry, and an octagonal tower. The garage is cocked at a slight angle and is designed to look like the old barn that was converted. Note the way we designed the house to preserve as many trees as possible, giving the house an established feel.
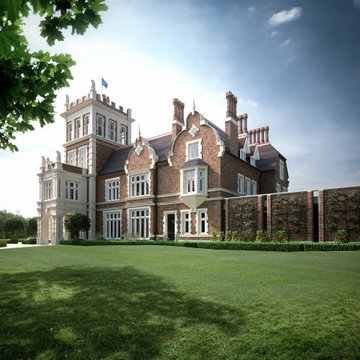
Country living in the middle of Hampstead Heath, combining the classic with the contemporary
Collaboration in ´Athlone House´ Restoration & Etension project by SHH
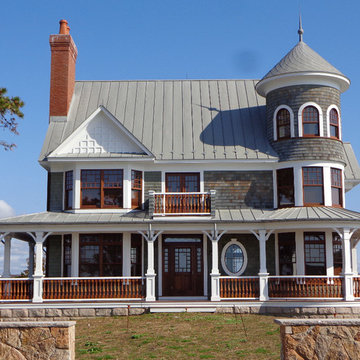
Identifiable features of this architectural period include the home's asymmetrical façade, rounded-corner tower, and expansive wraparound porch with bracketed columns.
Jim Fiora Photography LLC
Historic Victorian Home built in the 1800's that went through an extensive exterior renovation replacing a lot of rotting wood, repairing/replacing vintage details and completely repainting adding back contrasting colors that highlight many of the homes architectural details.
Expansive Victorian House Exterior Ideas and Designs
3
