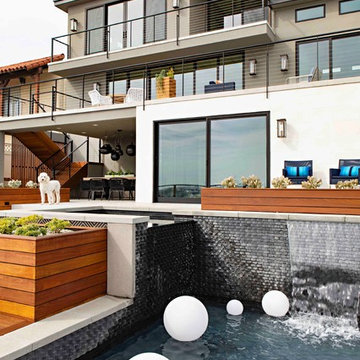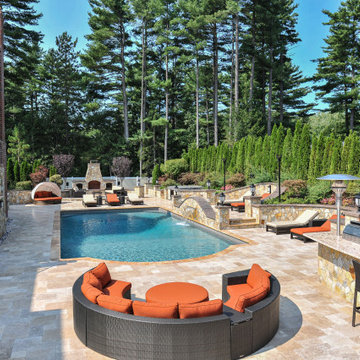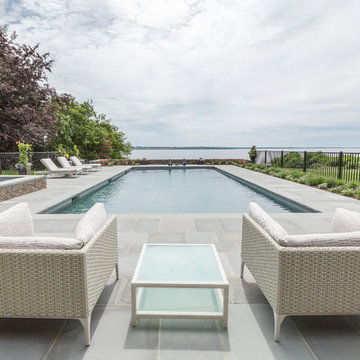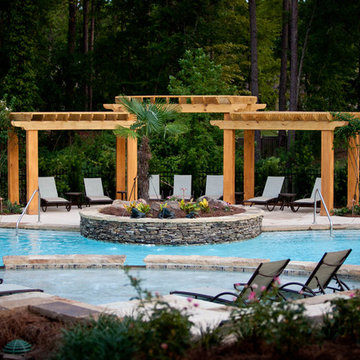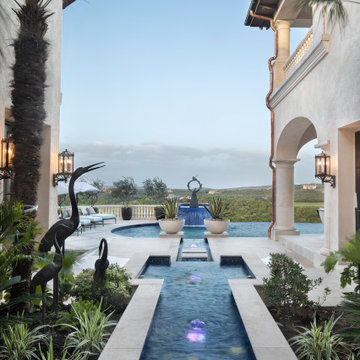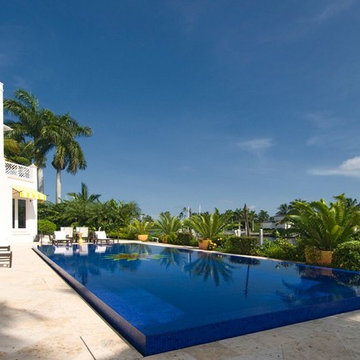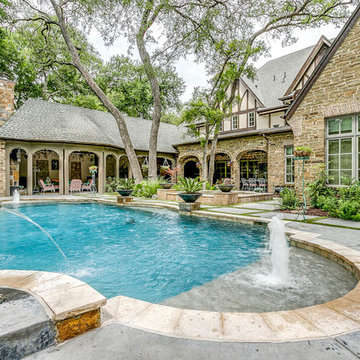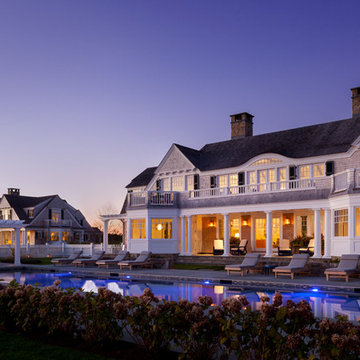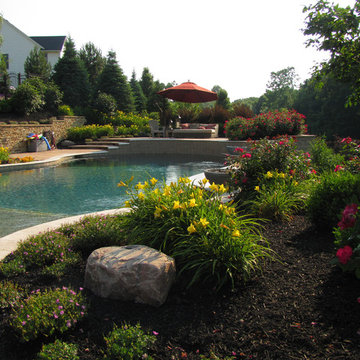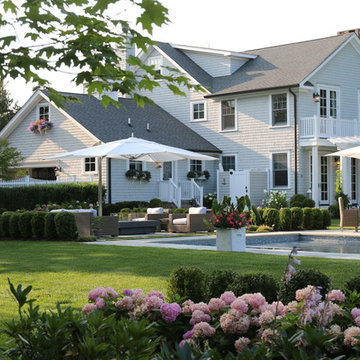Expansive Traditional Swimming Pool Ideas and Designs
Refine by:
Budget
Sort by:Popular Today
101 - 120 of 2,610 photos
Item 1 of 3
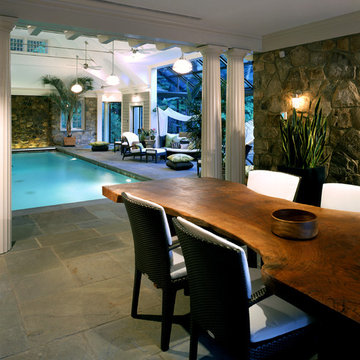
The house is located in Conyers Farm, a residential development, known for its’ grand estates and polo fields. Although the site is just over 10 acres, due to wetlands and conservation areas only 3 acres adjacent to Upper Cross Road could be developed for the house. These restrictions, along with building setbacks led to the linear planning of the house. To maintain a larger back yard, the garage wing was ‘cranked’ towards the street. The bent wing hinged at the three-story turret, reinforces the rambling character and suggests a sense of enclosure around the entry drive court.
Designed in the tradition of late nineteenth-century American country houses. The house has a variety of living spaces, each distinct in shape and orientation. Porches with Greek Doric columns, relaxed plan, juxtaposed masses and shingle-style exterior details all contribute to the elegant “country house” character.
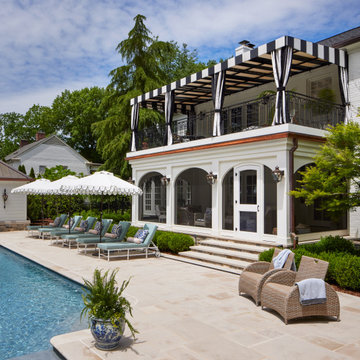
Outdoor oasis addition of a pool, pool house, screened porch and covered cabana
Photography: Gieves Anderson
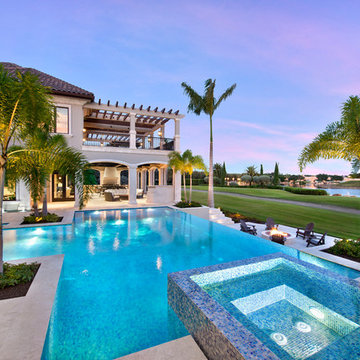
The infinity-edge swimming pool, which measures 40 by 60 feet, was designed so that water flows toward a crackling fire pit in this complete backyard entetainment space.
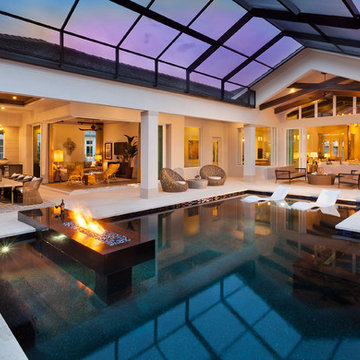
Visit The Korina 14803 Como Circle or call 941 907.8131 for additional information.
3 bedrooms | 4.5 baths | 3 car garage | 4,536 SF
The Korina is John Cannon’s new model home that is inspired by a transitional West Indies style with a contemporary influence. From the cathedral ceilings with custom stained scissor beams in the great room with neighboring pristine white on white main kitchen and chef-grade prep kitchen beyond, to the luxurious spa-like dual master bathrooms, the aesthetics of this home are the epitome of timeless elegance. Every detail is geared toward creating an upscale retreat from the hectic pace of day-to-day life. A neutral backdrop and an abundance of natural light, paired with vibrant accents of yellow, blues, greens and mixed metals shine throughout the home.
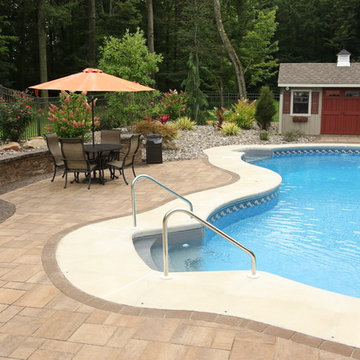
Dave & Noreen called when their pool builders were wrapping up their project in October; Dave had considered building a patio himself, but quickly realized it was more work than he was willing to tackle. The hardscape and landscaping design process involved many design hours and 3 meetings until all details of grading, pool fencing, paver selection, and lighting were finalized.
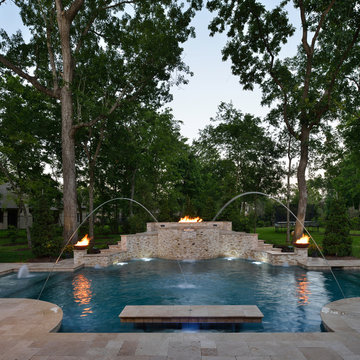
This backyard space is designed for the enjoyment of the entire family. The large pool has a split-face travertine stone elevated spa that doubles as a diving wall. Behind the spa is a fire pit with sitting bench. The pool features a laminar jet water feature and bubbler fountains as well as an underwater bar and bar stools. The rough cedar outdoor kitchen/living area has a tongue in groove ceiling, rustic chandeliers, fireplace with custom cedar mantle and post-mounted fans. Fire features adorn either side of the pool. The deck and coping are travertine.
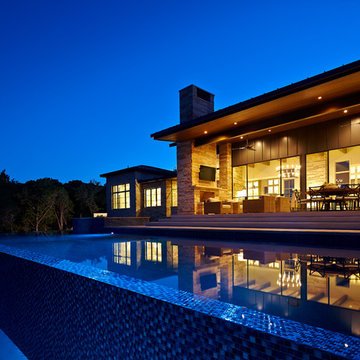
This beautiful weekend retreat is nestled into the hillside in Angel Bay, Texas. It has stunning panoramic views of Lake Travis and is the perfect getaway in the hill country.
Published:
Stone World, July 2014
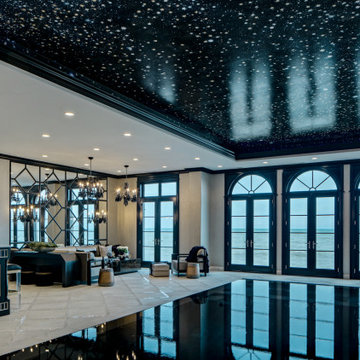
An opulent space which features a 20' infinity edge swimming pool, a custom designed bar with brass details and mirrored tile backsplash, as well as the main seating area with lounge furnishings which are luxurious and durable. Behind the seating arrangement is a custom designed piece of mirror and black lacquered millwork.
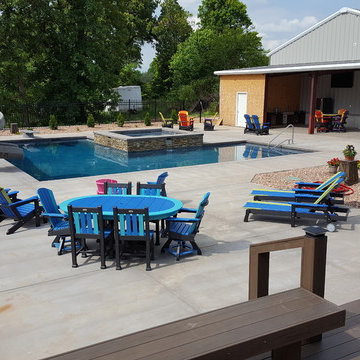
Custom concrete pool and spa with Pebble Tec Pebble Sheen Plaster, Virginia Ledgestone spa face, NPT pool tile, Pentair equipment, SR Smith diving board and handrail, Inter-Fab slide, concrete coping, and concrete decking.
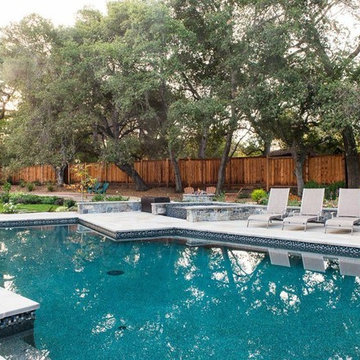
The backyard is very private and yet it feels so open. The entertainment spaces were very well laid out by Peter Koenig and made a reality by Michael Tebb Landscape and Creative Environments
Expansive Traditional Swimming Pool Ideas and Designs
6
