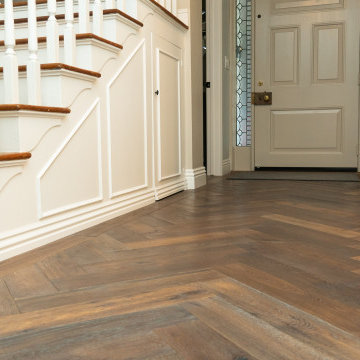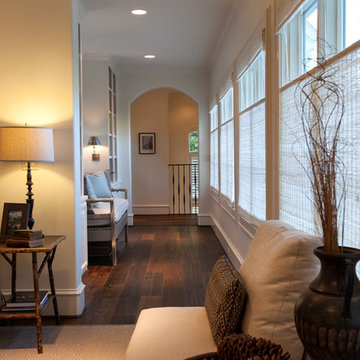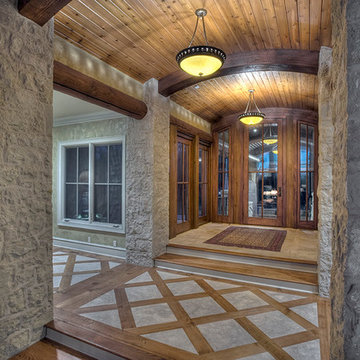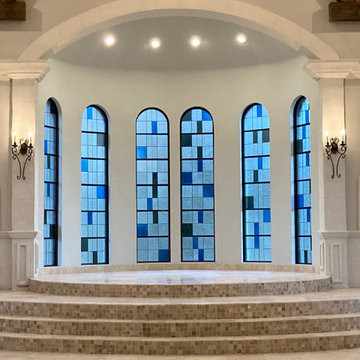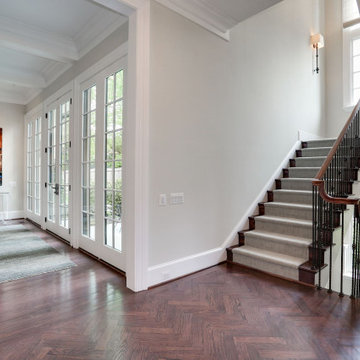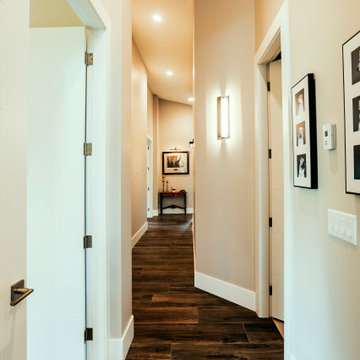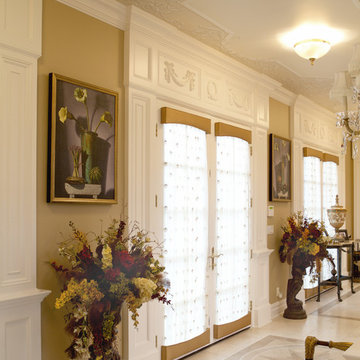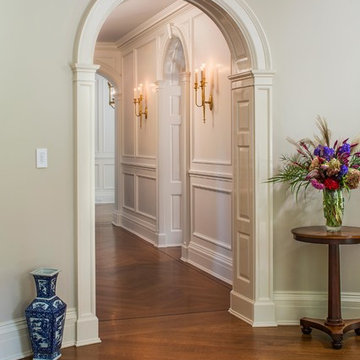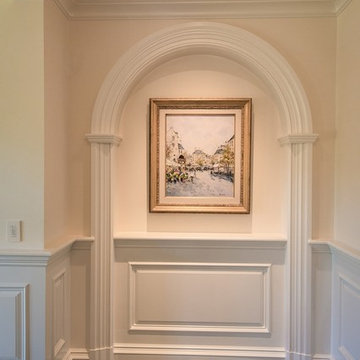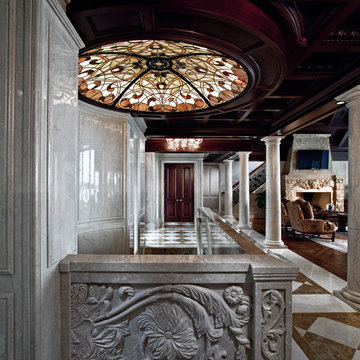Expansive Traditional Hallway Ideas and Designs
Refine by:
Budget
Sort by:Popular Today
141 - 160 of 946 photos
Item 1 of 3
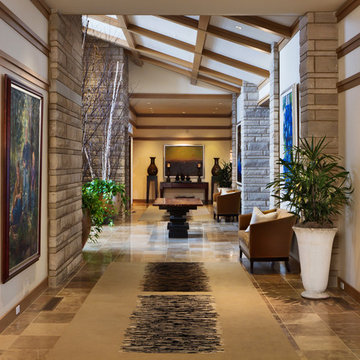
This Nebraska residence sets the bar in Prairie architecture and design. High ceilings and natural stone give the hall a grand, yet warm and comfortable aesthetic.
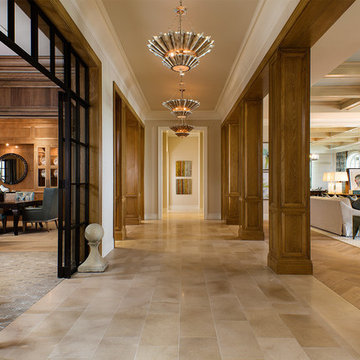
New 2-story residence with additional 9-car garage, exercise room, enoteca and wine cellar below grade. Detached 2-story guest house and 2 swimming pools.
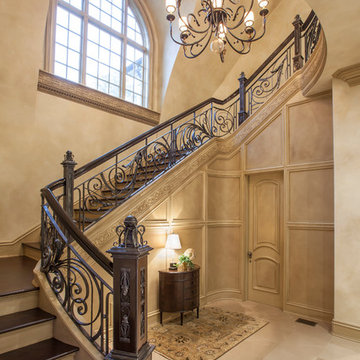
Luxurious railing (and balconies) in hand forged steel. Newel posts are inlaid with Brazilian Cherry which also received delicate forged steel scroll accents. Balustrade designed and created by Maynard Studios. Wire brushed steel with clear enamel topcoat. Wood handgrip by others.
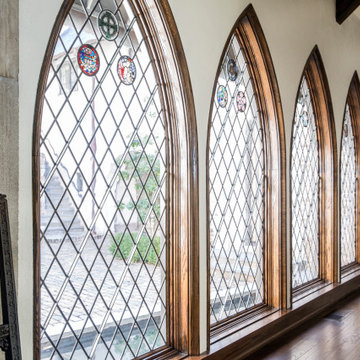
Old-World Charm in Alabama
Private Residence / Mountain Brook, Alabama
Architect: Jeffrey Dungan
Builder: Bradford Residential Building Company
E. F. San Juan created and supplied stair parts, exterior beams, brackets, rafters, paneling, and exterior moulding for this residence in the charming community of Mountain Brook, Alabama.
Challenges:
The most significant challenge on this project was the curved stair system just inside the main entrance. Its unique starting newel also served as a lamppost that bathes the foyer in a warm, welcoming light. Each piece of millwork supplied for this stunning residence needed to reflect the Old English village–inspired town while upholding modern standards of excellence.
Solution:
We worked with our stair parts partner, Oak Pointe, to build the white oak newel components for the main stairway, then we customized them further by hand at the E. F. San Juan plant. The details include a Gothic relief and the tapered radius section of the newel’s upper half. The result is truly beautiful and serves as the focal point of this old-world stair system. Evoking a feeling of historic charm, the millwork throughout this residence adds those characterizing elements that make all the difference in custom luxury homes.
---
Photography courtesy of Bradford Residential Building Company
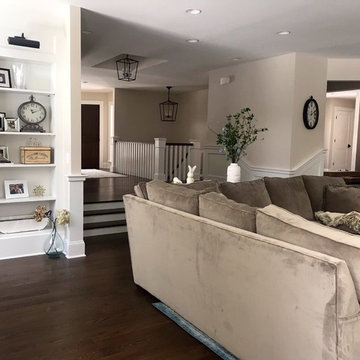
We had so much fun decorating this space. No detail was too small for Nicole and she understood it would not be completed with every detail for a couple of years, but also that taking her time to fill her home with items of quality that reflected her taste and her families needs were the most important issues. As you can see, her family has settled in.
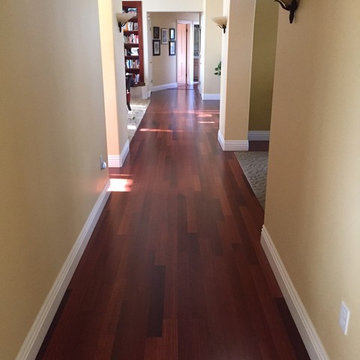
The Hardwood flooring is Jatoba Engineered Brazillian Cherry
The sconces and hanging light fixture are from Quoizel.
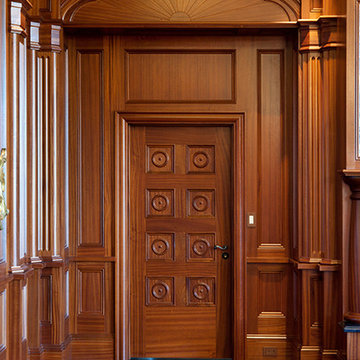
This 11,750 square foot mansion lies in Hillsborough, CA. Working with the existing massing of the home, the design is inspired by traditional architectural forms, utilizing columns and large courtyards to accentuate the grandeur of the residence and its setting.
Extensive traditional casework throughout the home was integrated with the latest in home automation technology, creating a synergy between two forms of luxury that can often conflict.
Taking advantage of the warm and sunny climate, a pool and courtyard were added, designed in a classical style to complement home while providing a world class space for entertaining.
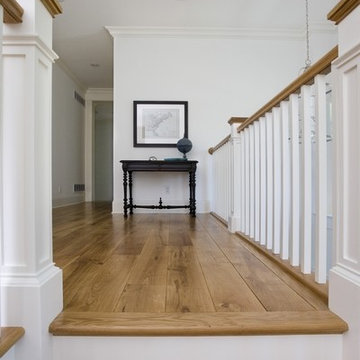
http://www.pickellbuilders.com. Photography by Linda Oyama Bryan. Second Floor Landing with 6 3/4" French white oak hardwood floors with a Chateau Bevel in a straight lay and natural stain. Millmade stair with 4 3/4'' recessed panel/double trimmed Newell posts, 6 ½'' applied base, risers, 1 1/4'' square spindles, and stringer.
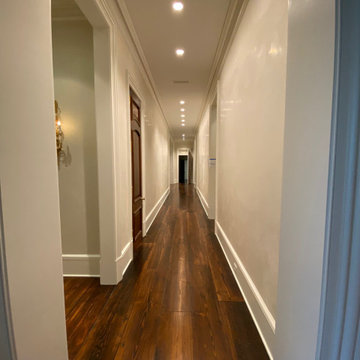
Polished plaster walls in upstairs hallway.
Designer: Ladco Resort Design
Builder: Sebastian Construction Company
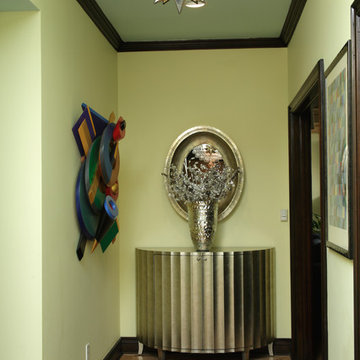
This hallway extends along the expansive first floor, so we decided to make the end point a special feature. the console is covered in silver leaf. The gorgeous new maple plank flooring is used on the perimeter of the floor, with walnut flooring as in inset for interest. The art pieces are from the owners' private collection.
Photos by Harry Chamberlain
Expansive Traditional Hallway Ideas and Designs
8
