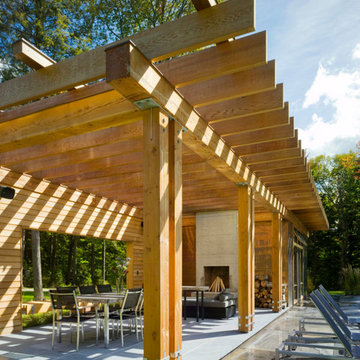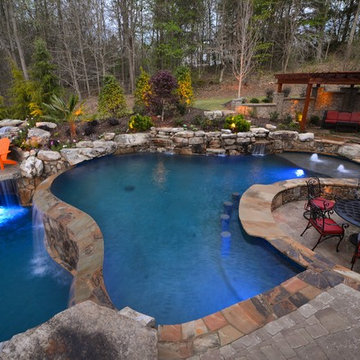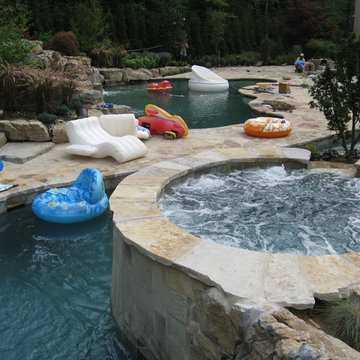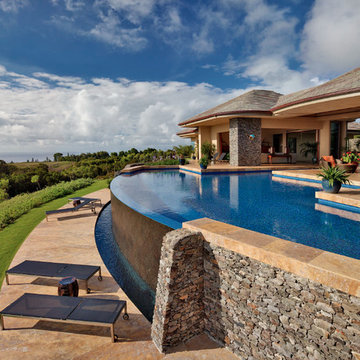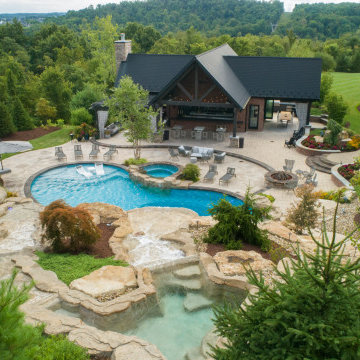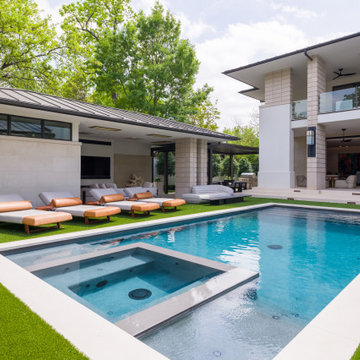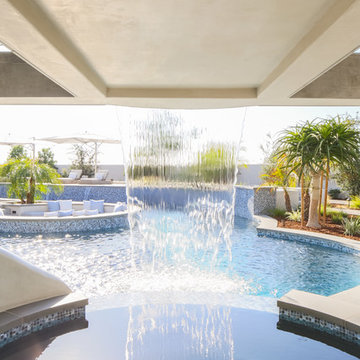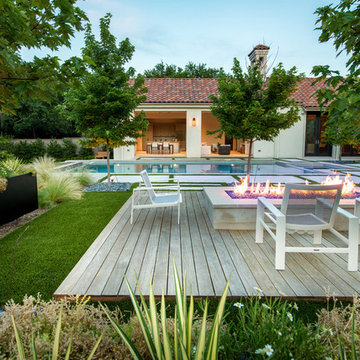Expansive Swimming Pool Ideas and Designs
Refine by:
Budget
Sort by:Popular Today
21 - 40 of 10,227 photos
Item 1 of 2
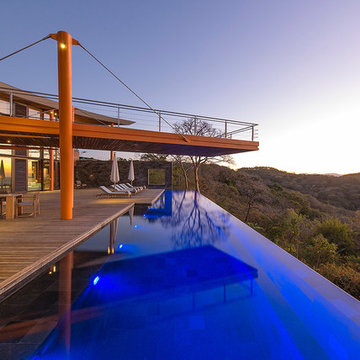
The LED lights of the CieloMar Residence pool turn the color of the water in a unique royal blue tone making it a decorative feature of the terrace during the night.
//Paul Domzal/edgemediaprod.com
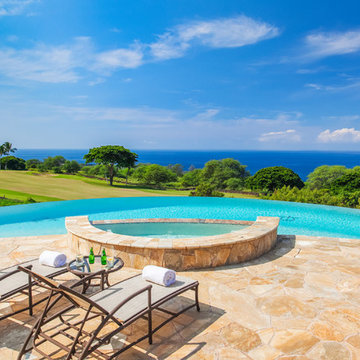
Nestled above the 14th Fairway with miles of ocean views is this remarkable Asian inspired luxury residence designed by architect Roger Brasel.
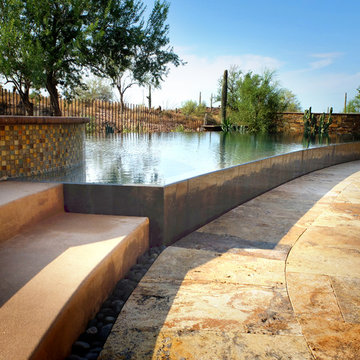
Kirk Bianchi created the design for this residential resort next to a desert preserve. The overhang of the homes patio suggested a pool with a sweeping curve shape. Kirk positioned a raised vanishing edge pool to work with the ascending terrain and to also capture the reflections of the scenery behind. The fire pit and bbq areas are situated to capture the best views of the superstition mountains, framed by the architectural pergola that creates a window to the vista beyond. A raised glass tile spa, capturing the colors of the desert context, serves as a jewel and centerpiece for the outdoor living space.
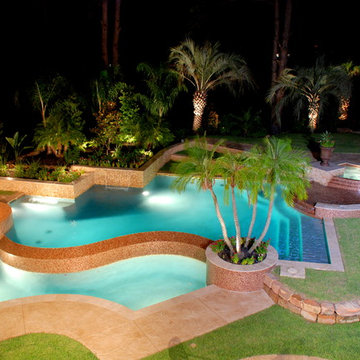
This pool has four different levels with the spa being the high point of the project 30" above finish floor of the house, level two is the glass tile wet deck just below spa spillway, level 3 is the main pool, level four is the lower trough which is at rear patio level. Homes that do not have the proper slopes for vanishing edges, can reverse the topo and create the negative edge that faces the house for a dramatic view, and create wonderful flows of water running towards the house and create incredible views
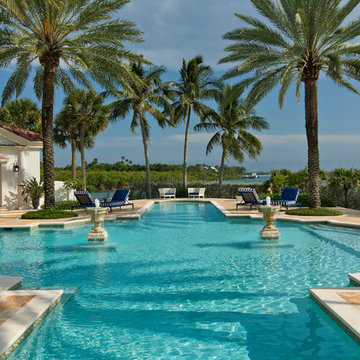
From the McKinnon Harris chaise lounges on the pool deck in this Florida home, one can overlook a fishing inlet.
Taylor Architectural Photography
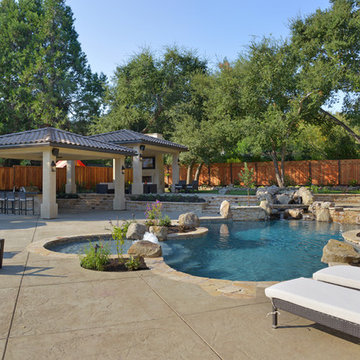
This back yard is full of micro environments for every type of entertainment, Pool/Spa/Waterfall, BBQ, Bar, Fireplace and outdoor TV
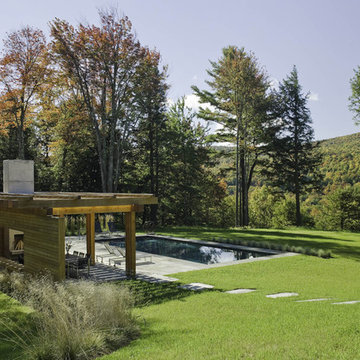
Pool & Pool House
Stowe, Vermont
This mountain top residential site offers spectacular 180 degree views towards adjacent hillsides. The client desired to replace an existing pond with a pool and pool house to be used for both entertaining and family use. The open site is adjacent to the driveway to the north but offered spectacular mountain views to the south. The challenge was to provide privacy at the pool without obstructing the beautiful vista from the entry drive. Working closely with the architect we designed the pool and pool house as one modern element closely linked by proximity, detailing & geometry. In so doing, we used precise placement, careful choice of building & site materials, and minimalist planting. Existing trees were edited to open up selected views to the south. Rows of ornamental grasses provide architectural delineation of outdoor space. Understated stone steps in the lawn loosely connect the pool to the main house.
Architect: Michael Minadeo + Partners
Image Credit: Westphalen Photography
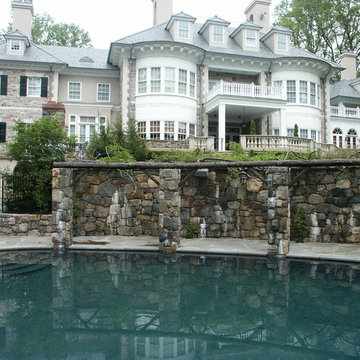
Conte & Conte, LLC landscape architects and designers work with clients located in Connecticut & New York (Greenwich, Belle Haven, Stamford, Darien, New Canaan, Fairfield, Southport, Rowayton, Manhattan, Larchmont, Bedford Hills, Armonk, Massachusetts)
Curved pergola with a relaxing pool, thanks to Fairfield House & Garden Co. for building this!
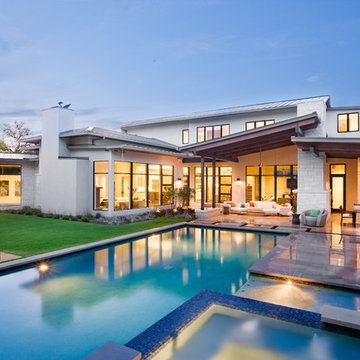
The glow of the lantern-like foyer sets the tone for this urban contemporary home. This open floor plan invites entertaining on the main floor, with only ceiling transitions defining the living, dining, kitchen, and breakfast rooms. With viewable outdoor living and pool, extensive use of glass makes it seamless from inside to out.
Published:
Western Art & Architecture, August/September 2012
Austin-San Antonio Urban HOME: February/March 2012 (Cover) - https://issuu.com/urbanhomeaustinsanantonio/docs/uh_febmar_2012
Photo Credit: Coles Hairston
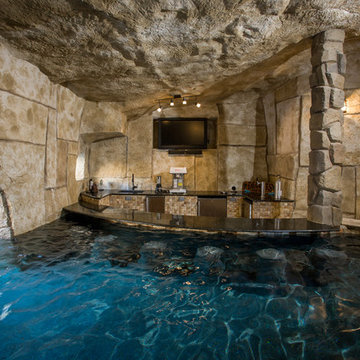
The bar has keg-orators, snow cone machines, fridges, sinks, and ice makers, and of course flat screen TV for the football games
Photography by Paul Ladd
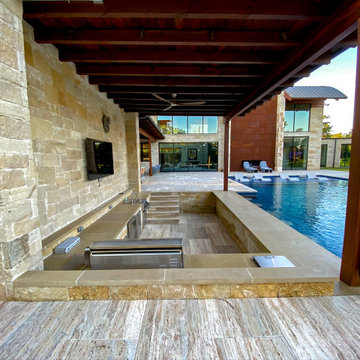
Transitional Infinity Pool with swim up bar and sunken kitchen designed by Mike Farley has a large tanning ledge with Ledge Loungers to relax on, This project has a large fire bar below for entertaining & a large cabana next to the raised spa. Interrior finish is Wet Edge. FarleyPoolDesigns.com
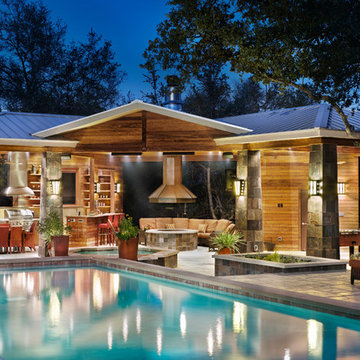
Pavilion at night.
I designed this outdoor living project when at CG&S, and it was beautifully built by their team.
Photo: Paul Finkel 2012
Expansive Swimming Pool Ideas and Designs
2
