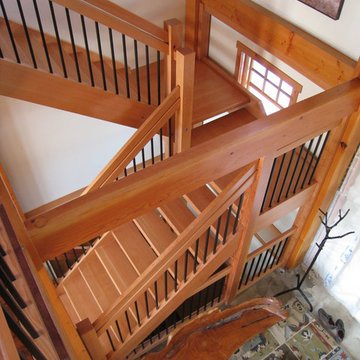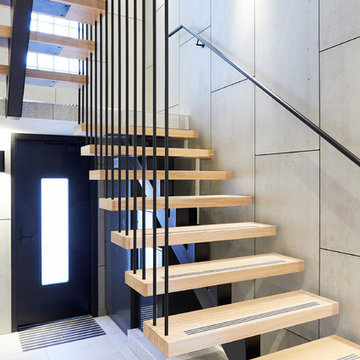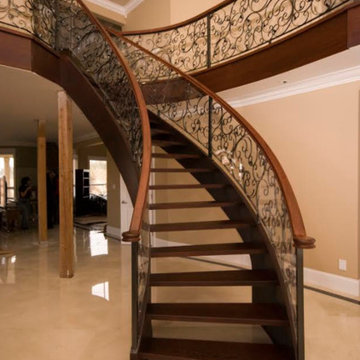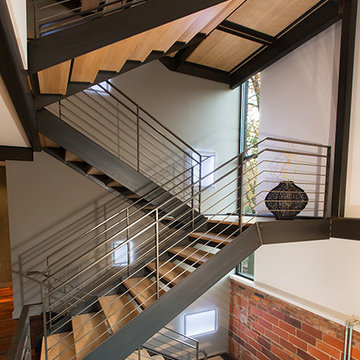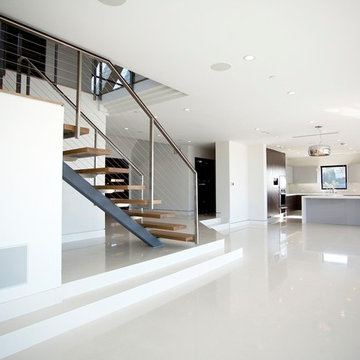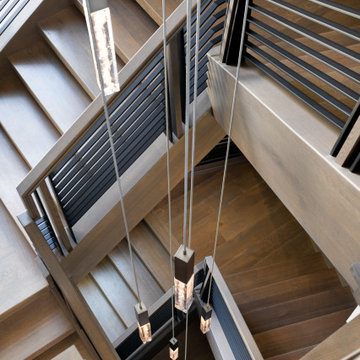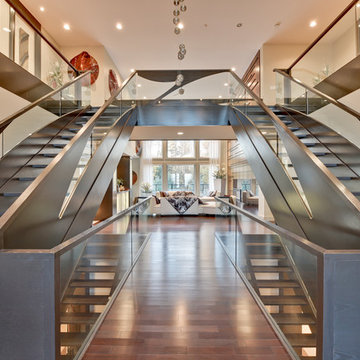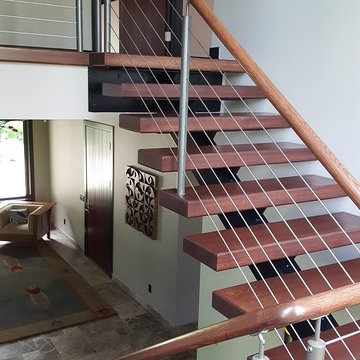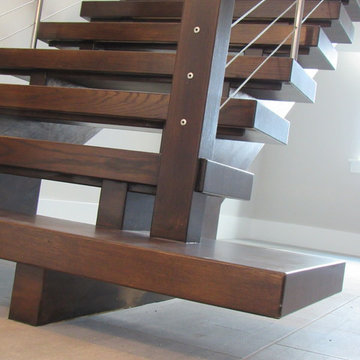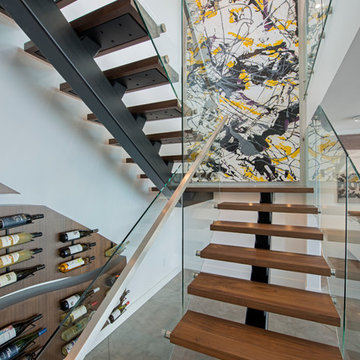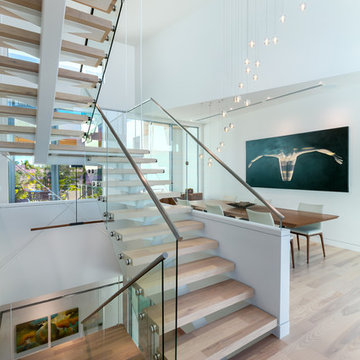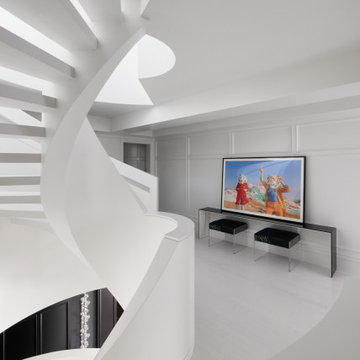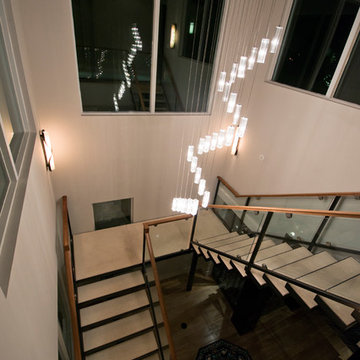Expansive Staircase with Open Risers Ideas and Designs
Refine by:
Budget
Sort by:Popular Today
181 - 200 of 711 photos
Item 1 of 3
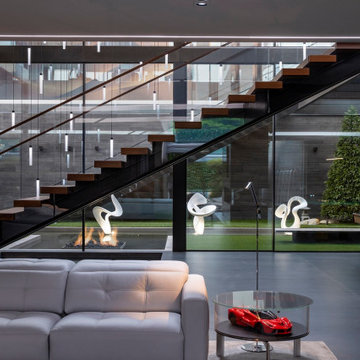
Serenity Indian Wells luxury mansion with multi-story LED light chandelier and modern marble sculptures. Photo by William MacCollum.
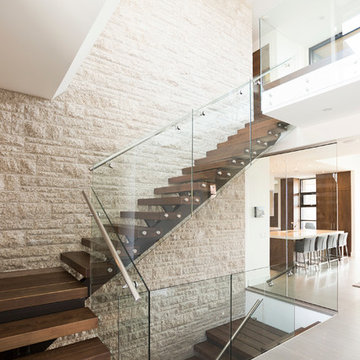
Sartori Custom Homes - Floating Stairs and Tyndall Stone Wall. Photo by Glynnis Mutch Photography
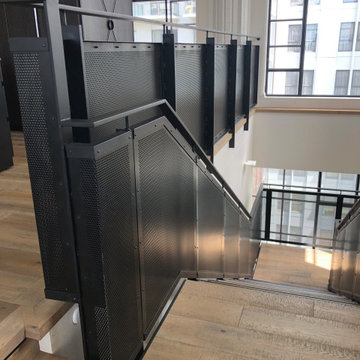
Most people who have lived in Auckland for a long time remember The Heritage Grand Tearoom, a beautiful large room with an incredible high-stud art-deco ceiling. So we were beyond honoured to be a part of this, as projects of these types don’t come around very often.
Because The Heritage Grand Tea Room is a Heritage site, nothing could be fixed into the existing structure. Therefore, everything had to be self-supporting, which is why everything was made out of steel. And that’s where the first challenge began.
The first step was getting the steel into the space. And due to the lack of access through the hotel, it had to come up through a window that was 1500x1500 with a 200 tonne mobile crane. We had to custom fabricate a 9m long cage to accommodate the steel with rollers on the bottom of it that was engineered and certified. Once it was time to start building, we had to lay out the footprints of the foundations to set out the base layer of the mezzanine. This was an important part of the process as every aspect of the build relies on this stage being perfect. Due to the restrictions of the Heritage building and load ratings on the floor, there was a lot of steel required. A large part of the challenge was to have the structural fabrication up to an architectural quality painted to a Matte Black finish.
The last big challenge was bringing both the main and spiral staircase into the space, as well as the stanchions, as they are very large structures. We brought individual pieces up in the elevator and welded on site in order to bring the design to life.
Although this was a tricky project, it was an absolute pleasure working with the owners of this incredible Heritage site and we are very proud of the final product.
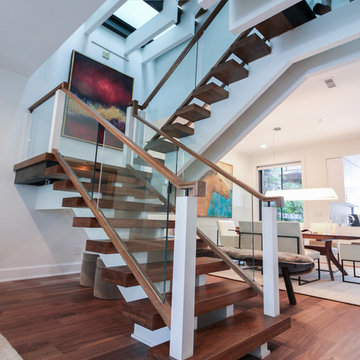
These stairs span over three floors and each level is cantilevered on two central spine beams; lack of risers and see-thru glass landings allow for plenty of natural light to travel throughout the open stairwell and into the adjacent open areas; 3 1/2" white oak treads and stringers were manufactured by our craftsmen under strict quality control standards, and were delivered and installed by our experienced technicians. CSC 1976-2020 © Century Stair Company LLC ® All Rights Reserved.
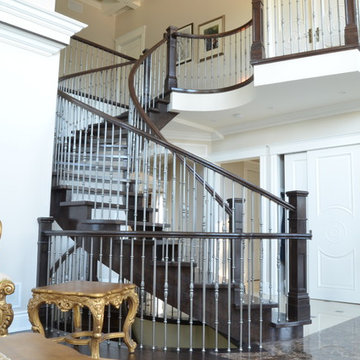
This large and wide open estate not only boasts some of the highest ceilings in the GTA for main and second floor, it also barely features a straight piece of railing. Almost every piece of railing and every part of the staircases are curved and made 100% in house at our head office. Not only is this a beautifully crafted, circular staircase, with an open-rise concept, it's also floating.
The handrail is made of Red Oak flat cut and in an "E" profile. The spindles are a "French Colonial" profile with alternating knuckles in a Pewter finish. The posts are made at a 4" x 4" dimension with a built-out base at 6" x 6", all in Red Oak flat cut.
*featured images are property of Deluxe Stair & Railing Ltd
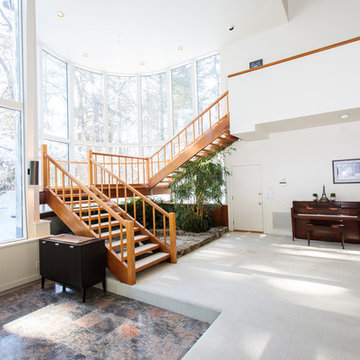
The impressive design of this modern home is highlighted by soaring ceilings united with expansive glass walls. Dual floating stair cases flank the open gallery, dining and living rooms creating a sprawling, social space for friends and family to linger. A stunning Weston Kitchen's renovation with a sleek design, double ovens, gas range, and a Sub Zero refrigerator is ideal for entertaining and makes the day-to-day effortless. A first floor guest room with separate entrance is perfect for in-laws or an au pair. Two additional bedrooms share a bath. An indulgent master suite includes a renovated bath, balcony,and access to a home office. This house has something for everyone including two projection televisions, a music studio, wine cellar, game room, and a family room with fireplace and built-in bar. A graceful counterpoint to this dynamic home is the the lush backyard. When viewed through stunning floor to ceiling windows, the landscape provides a beautiful and ever-changing backdrop. http://165conantroad.com/
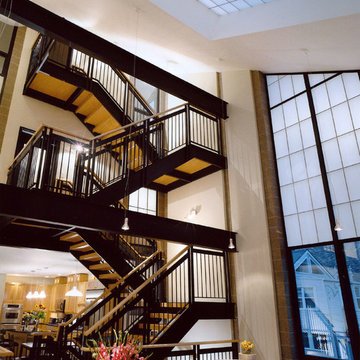
A new twist on the traditional Chicago back staircase. This interior steel structure connects four floors from inside the new addition.
Expansive Staircase with Open Risers Ideas and Designs
10
