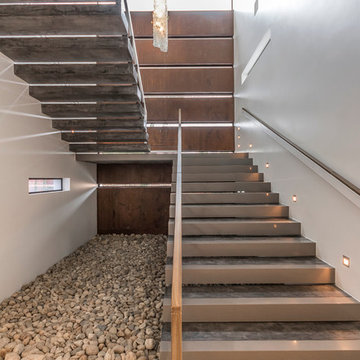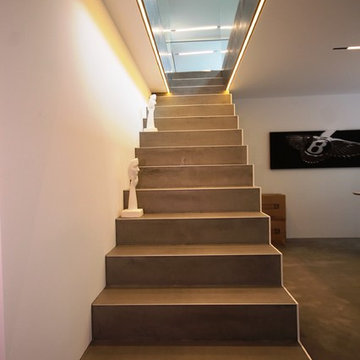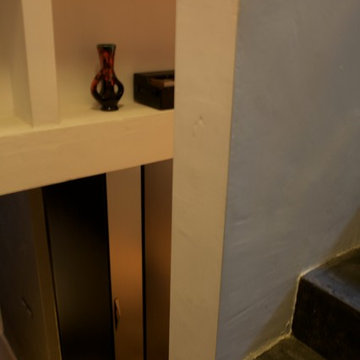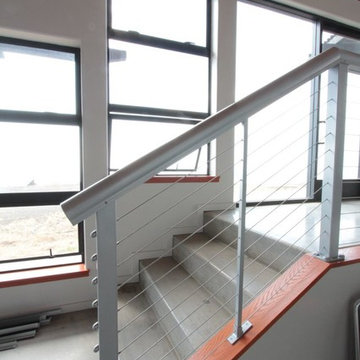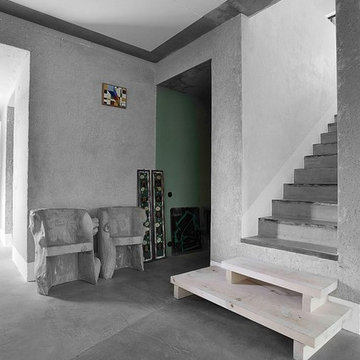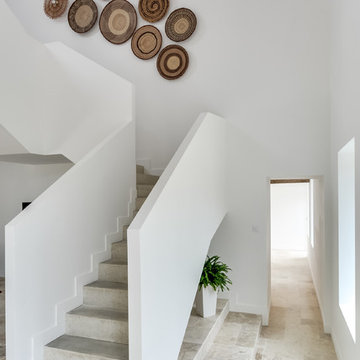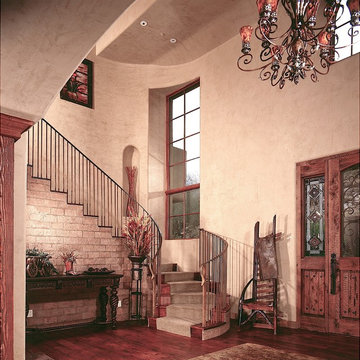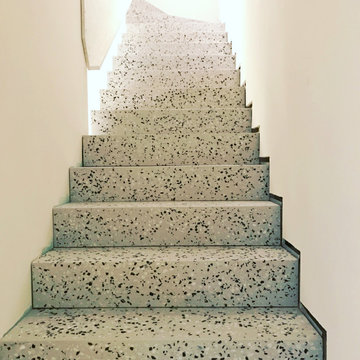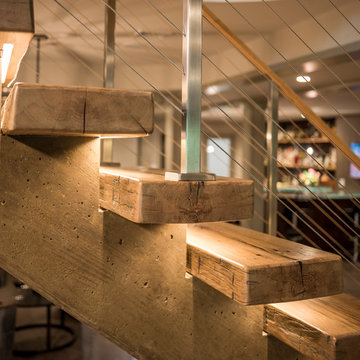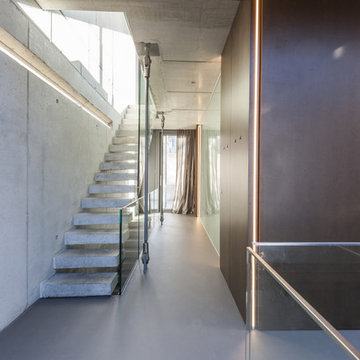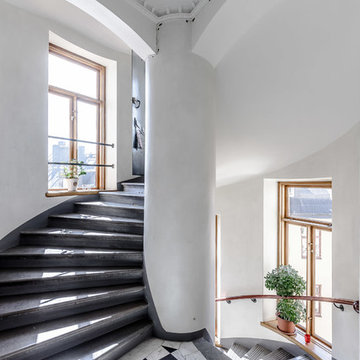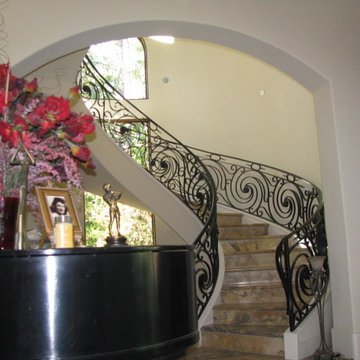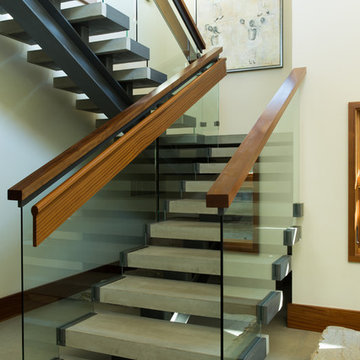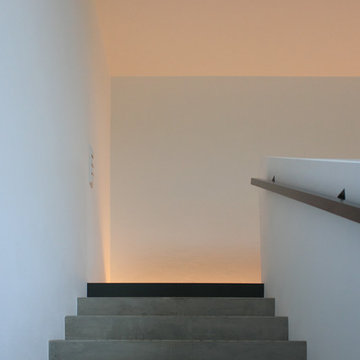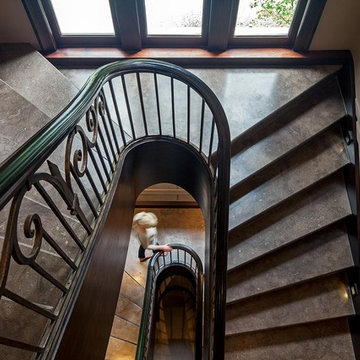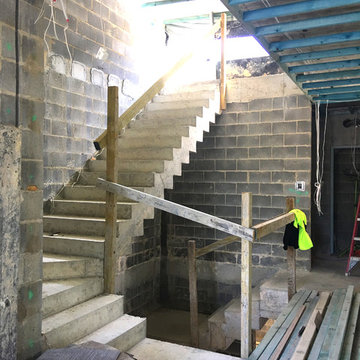Expansive Staircase with Concrete Risers Ideas and Designs
Refine by:
Budget
Sort by:Popular Today
21 - 40 of 83 photos
Item 1 of 3
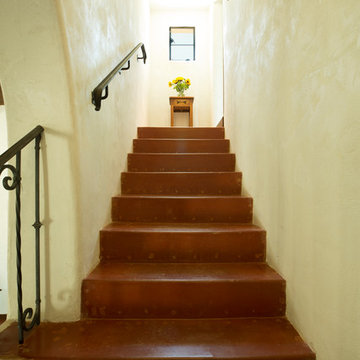
A view of the stairway as seen from the landing. The window is one of several original steel sash windows that had been "framed over" and covered with stucco during an earlier remodel. The window was re-glazed and replacement hardware parts fabricated to restore the window to its original condition.
Architect: Gene Kniaz, Spiral Architects
General Contractor: Linthicum Custom Builders
Photo: Maureen Ryan Photography
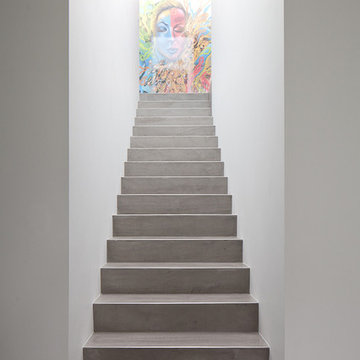
Photographer: Jose Campos - arqf.net, Architektubüro Philipp: philipparchitekten.de
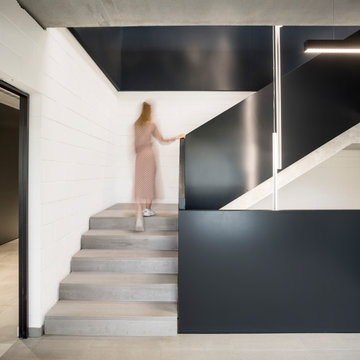
Escalera de hormigón y baldosa porcelánica.
Barandilla de hierro forjado
Luminaria colgante
Pared de ladrillo cara vista pintado en blanco
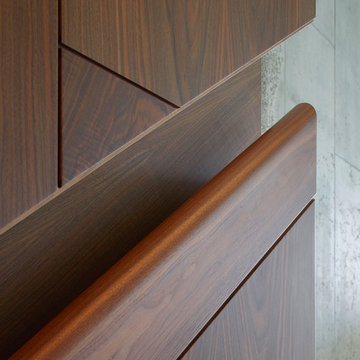
Stair handrail detail.
Architect: Jamie Fobert Architects
Photo credit: Hufton and Crow Photography
Expansive Staircase with Concrete Risers Ideas and Designs
2
