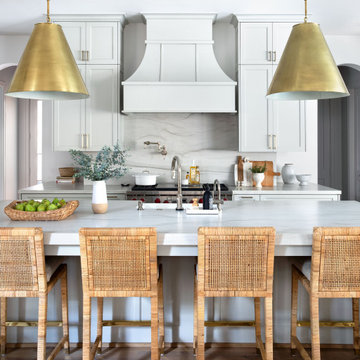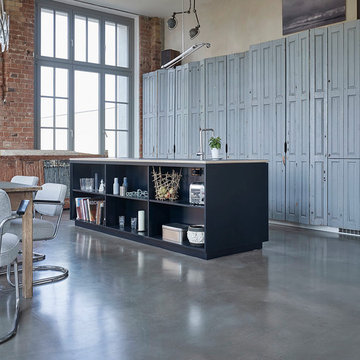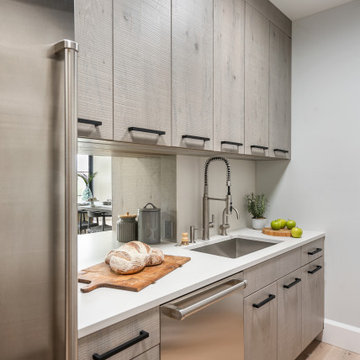Expansive Single-wall Kitchen Ideas and Designs
Refine by:
Budget
Sort by:Popular Today
41 - 60 of 3,890 photos
Item 1 of 3

BOLD MINIMAL
- Matte black polyurethane custom built cabinetry
- Walk in pantry
- Natural 'Super White' Dolomite stone was used throughout this job, on the splashback, benchtops and on the all the island details
- Recessed LED strip lighting to the underside of the cabinetry and island
- Integrated french door fridge & freezer
- Blum hardware
Sheree Bounassif, Kitchens by Emanuel

Design, Fabrication, Install & Photography By MacLaren Kitchen and Bath
Designer: Mary Skurecki
Wet Bar: Mouser/Centra Cabinetry with full overlay, Reno door/drawer style with Carbide paint. Caesarstone Pebble Quartz Countertops with eased edge detail (By MacLaren).
TV Area: Mouser/Centra Cabinetry with full overlay, Orleans door style with Carbide paint. Shelving, drawers, and wood top to match the cabinetry with custom crown and base moulding.
Guest Room/Bath: Mouser/Centra Cabinetry with flush inset, Reno Style doors with Maple wood in Bedrock Stain. Custom vanity base in Full Overlay, Reno Style Drawer in Matching Maple with Bedrock Stain. Vanity Countertop is Everest Quartzite.
Bench Area: Mouser/Centra Cabinetry with flush inset, Reno Style doors/drawers with Carbide paint. Custom wood top to match base moulding and benches.
Toy Storage Area: Mouser/Centra Cabinetry with full overlay, Reno door style with Carbide paint. Open drawer storage with roll-out trays and custom floating shelves and base moulding.

Die wandbündigen Hochschränke werden von einer, in die Betondecke integrierten, dimmbaren LED-Linie beleuchtet, welche sowohl dezent als Hintergrundlicht, wie auch als Arbeitslicht genutzt werden kann. Bei Bedarf können die 4 Betonaufbauleuchten oberhalb des Küchenblocks hinzugeschaltet werden.

Transitional kitchen remodel in Chicago- Lakeview has white perimeter cabinetry and stained wood island with quartzite counter tops. Stainless steel range hood has wood trim to complement the island base.
Norman Sizemore-photographer
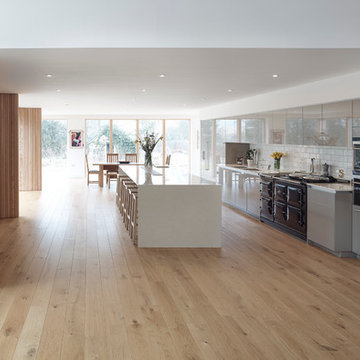
Contemporary kitchen complete with; warm grey gloss doors, Caesarstone quartz worktops, subway tiled backsplash, Aga, Siemens and Gaggenau appliances, champagne trough, concealed doorway to utility room.
Photography by Andy Haslam.

The Brief
The brief for this Shoreham Beach client left our Contract Kitchen team challenged to create a design and layout to make the most of beautiful sea views and a large open plan living space.
The client specified a minimalist theme which would complement the coastal surroundings and modern decor utilised for other areas in the property.
Design Elements
The shape of this newly built area meant a single wall of units was favourable, with a 4.3 metre island running adjacent to the long run of full-height cabinetry. To add separation to this long run, a desired drink and food-prep area has been placed close to the Juliette balcony.
The single wall layout contributes to the minimal feel of this space, chosen in a Alpine White finish with discrete integrated handleware for the same reason.
The chosen furniture is from German manufacturer Nobilia’s Lux collection, an extremely durable gloss kitchen option. A high-gloss furniture finish has been chosen to reflect light around this large space, but also to compliment chrome accents elsewhere in the property.
Special Inclusions
Durable Corian work surfaces have been used throughout the kitchen, but most impressively upon the island where no visible joins can be seen along the entire 4.3 metres. A seamless waterfall edge on the island and dual sinks also make use of the Grey Onyx Corian surface.
An array of high-specification Neff cooking and refrigeration appliances have been utilised, concealed behind cabinetry where possible. Another exciting inclusion is the BORA Pure induction venting hob, placed upon the island close to the Quooker boiling water tap also specified.
To add luxurious flashes to this room, a multitude of lighting options have been incorporated, including integrated plinth and undercabinet lighting.
Project Highlight
In addition to the kitchen, a built-in TV and storage area was required.
This part of the room is a fantastic highlight that makes use of handleless stone-effect furniture from Nobilia’s Riva range. To sit atop of cabinetry and the benched seating area Stellar Grey Silestone workstops have been incorporated.
The End Result
The outcome of this project is a fantastic open plan kitchen area that delivers upon all elements of this client’s brief. Our Contract Kitchen team have delivered a wonderful design to capture the minimalist theme required by the client.
For retail clients, to arrange a free design appointment, visit a showroom or book an appointment via our website.
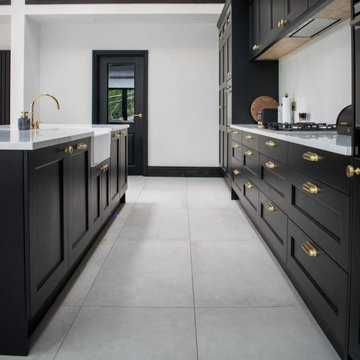
This beautiful, statement kitchen is guaranteed to bring the wow factor to this home. This bold space has everything you’d want in a kitchen, from the large island to the built-in larder, drinks cabinet and wine fridge to the matching washroom.

The efficient work triangle is the corderstone of this kitchen space with added features in the toe kick storage, pull out appliance storage, and laundry shoot. A convenient beverage station contributes additional open storage as well as easy access to coffee, etc.
The homeowners wanted to maintain the 1940's mid-century style of the home which was accomplished with a design based on symmetry and the use of materials like walnut veneer cabinets, herringbone pattern ceramic tile and reeded glass sliders in the upper cabinets.
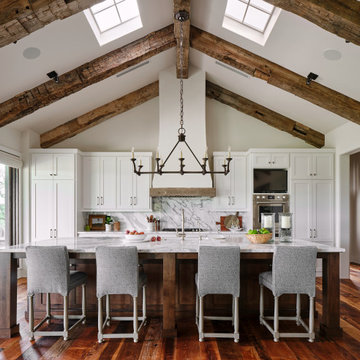
We love this expansive ranch kitchen's details - exposed beams, skylights, plastered range hood, and slab backsplash. Walls and ceiling painted in Benjamin Moore "Wind's Breath".
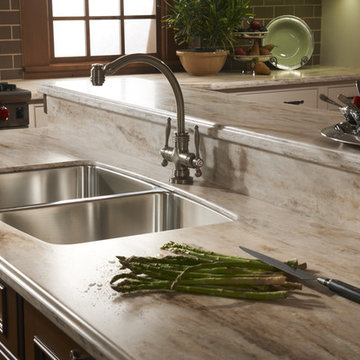
Close up view of island with raised bar area. Island houses a double bowl undermount sink by Blanco. Corian countertops with a Sandalwood finish throughout. Island features the Winterhaven Raised door style on Maple with a Brown with Black Glaze finish with light distressing. All cabinets are Brookhaven.
Promotional pictures by Wood-Mode, all rights reserved

This was full kitchen remodel in Lake Oswego. We wanted to take full advantage of the lake views by putting the cooktop on the main island facing the lake and the sink at the window which also has a view of the water. The double islands (island and peninsula) make for a huge amount of prep space and the back butler's counter provides additional storage and a place for the toaster oven to live. The bench below the window provides storage for shoes and other items. The glass door cabinets have LED lighting inside to display dishes and decorative items.

Granite countertops, wood floor, flat front cabinets (SW Iron Ore), marble and brass hexagonal tile backsplash. Galley butler's pantry includes a wet bar.
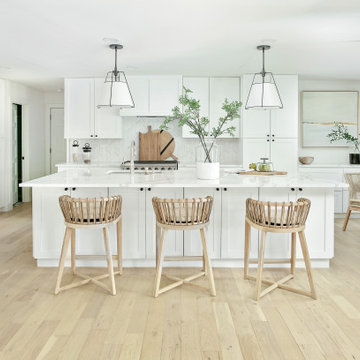
One of a kind opportunity to own a California Contemporary ranch style dream home, beautifully renovated by S3 Real Estate with interior design by Jessica Koltun. Situated on a gracious lot with lush landscaping, this dream home is filled with an abundance of natural light & luxury details around every turn. A well thought out floor plan features two dining areas, an oversized living room, & an island that can seat six. Designer details include luxury finishes & fixtures including Walker Zanger marble, Rejuvenation fixtures & Bedrosians tile. Guest suite with ensuite bath, two bedrooms with a Jack & Jill, and an Owner's suite you must see to believe.

Roundhouse Urbo matt lacquer kitchen in Farrow & Ball Hague Blue, alternate front finish RAL 9003, work surface in mitred edge Caesarstone 5000 London Grey and satin finish stainless steel with seamlessly welded double bowl sinks splashback in Honed Black marble tiles. Photography by Heather Gunn.
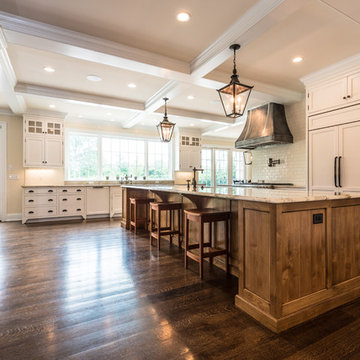
Beautiful White bead inset cabinetry with Knotty Alder Island.
Photos by George Paxton.
Expansive Single-wall Kitchen Ideas and Designs
3
