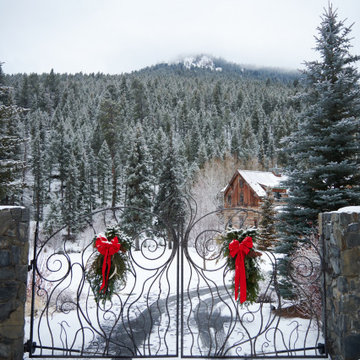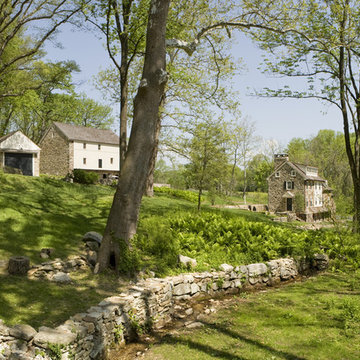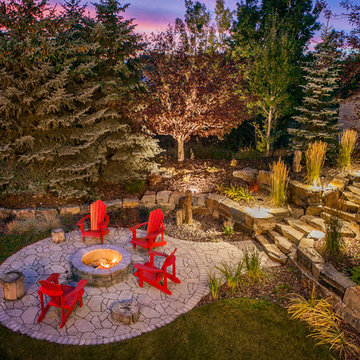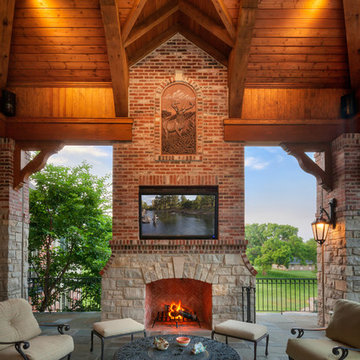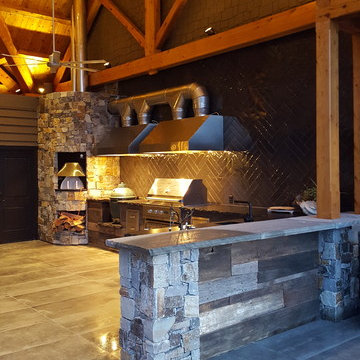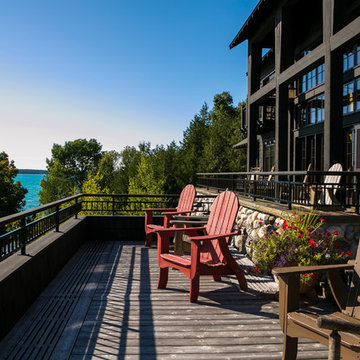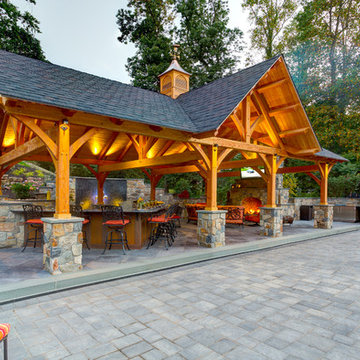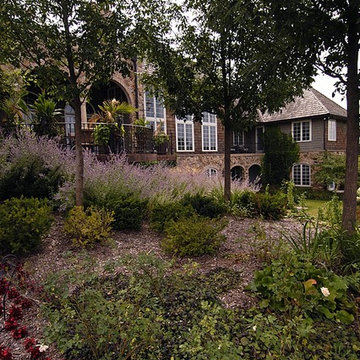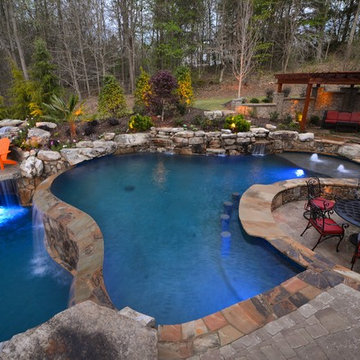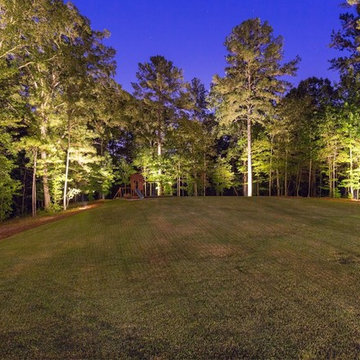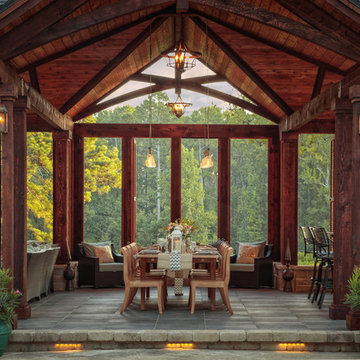Expansive Rustic Garden and Outdoor Space Ideas and Designs
Refine by:
Budget
Sort by:Popular Today
41 - 60 of 2,607 photos
Item 1 of 3
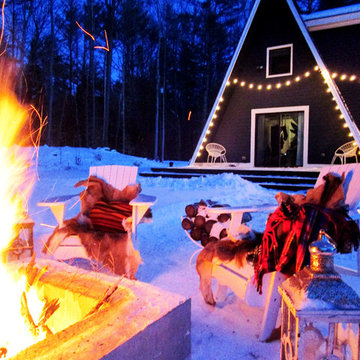
The Mopani Outdoor chairs and love seat bench provide plenty of seating around this permanent, year-round outdoor fireplace. Astrid Insieme accessorizes with plaid throws, pelts, kilim pillows and some lanterns for effect.
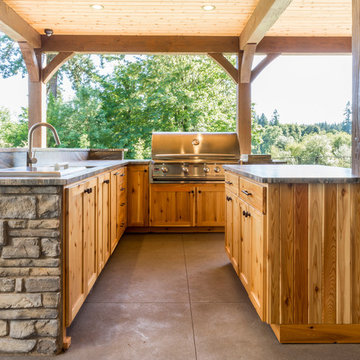
This outdoor living space in Portland features everything you need to enjoy indoor activities while still enjoying the fresh air of the outdoors. An outdoor kitchen, living room, and dining room is the perfect trifecta for entertaining.
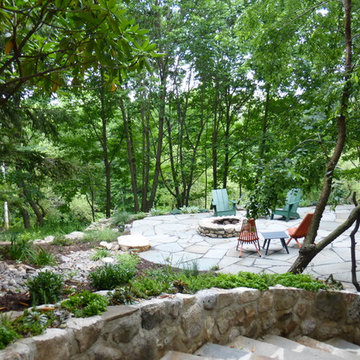
Long shot of the forest walkway from road through forest to the patio courtyard with fire pit. It is flanked by a slope with a dry river bed and an herb garden.
Susan Irving - Designer
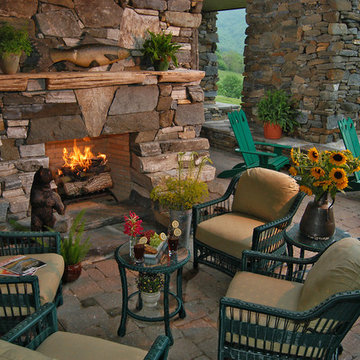
High in the Blue Ridge Mountains of North Carolina, this majestic lodge was custom designed by MossCreek to provide rustic elegant living for the extended family of our clients. Featuring four spacious master suites, a massive great room with floor-to-ceiling windows, expansive porches, and a large family room with built-in bar, the home incorporates numerous spaces for sharing good times.
Unique to this design is a large wrap-around porch on the main level, and four large distinct and private balconies on the upper level. This provides outdoor living for each of the four master suites.
We hope you enjoy viewing the photos of this beautiful home custom designed by MossCreek.
Photo by Todd Bush
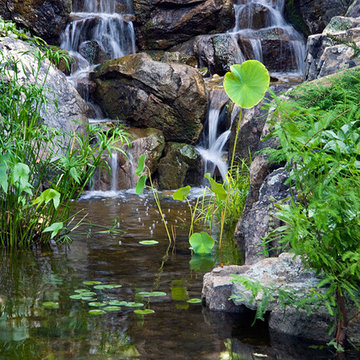
The idea of this project was to create a special environment that stimulates all senses in the human body, an environment that is vibrant and most importantly interactive for all ages. We began by searching for the right materials to create a specific feeling of time and space.
Placement of the water feature was designed by studying how the customer used their home. The waterfalls and streams connect separate outdoor spaces and accommodate for all views outdoors and indoors. A sense of mystery is designed into every detail in this water feature. The layout of the ponds play accordingly with the sun for excellent reflections, and each rock formation has time designed into it.
The environment is inviting, and interactive. Each person that walks out to explore the environment has his or her curiosity rewarded by discovering plant life, trickling streams, and several waterfalls only to be discovered by the inquisitive explorer.
Photos by: Linda Oyama Bryan
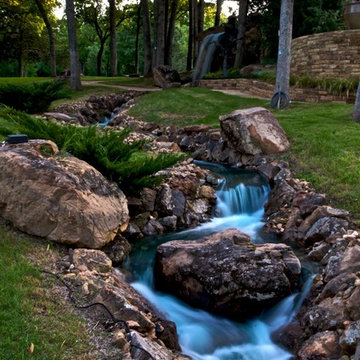
A stream bed is integrated into a pool and landscape where it appears the stream flows from the pool to the lake below, connecting all the outdoor living areas together. A soothing sound from the flowing water surrounds the meandering stone pathway leading down to the lake.
Design and Construction by Caviness Landscape Design, Inc.
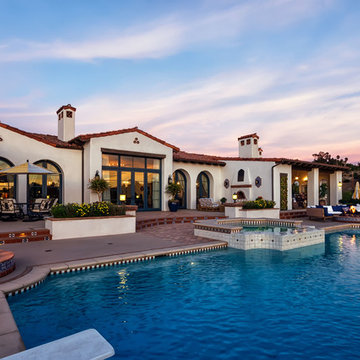
Outdoor pool, spa and entertainment area featuring large firepits, ample seating for entertainment, outdoor fireplace and seating, pool house and outdoor dining.
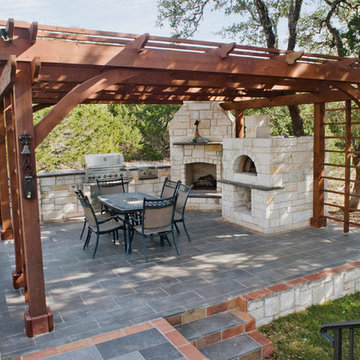
This hill country home has several outdoor living spaces including this outdoor kitchen hangout.
The stone flooring is 12x24 Cantera stone tile in Recinto color. It is accented with 6x12 Antique Saltillo tile - also known as antique terra cotta tile. The pergola is custom stained to match it rustic outdoor surroundings.
The coping edges are also Cantera stone coping pieces in Recinto. This is similar to a volcanic rock.
Drive up to practical luxury in this Hill Country Spanish Style home. The home is a classic hacienda architecture layout. It features 5 bedrooms, 2 outdoor living areas, and plenty of land to roam.
Classic materials used include:
Saltillo Tile - also known as terracotta tile, Spanish tile, Mexican tile, or Quarry tile
Cantera Stone - feature in Pinon, Tobacco Brown and Recinto colors
Copper sinks and copper sconce lighting
Travertine Flooring
Cantera Stone tile
Brick Pavers
Photos Provided by
April Mae Creative
aprilmaecreative.com
Tile provided by Rustico Tile and Stone - RusticoTile.com or call (512) 260-9111 / info@rusticotile.com
Construction by MelRay Corporation
Expansive Rustic Garden and Outdoor Space Ideas and Designs
3






