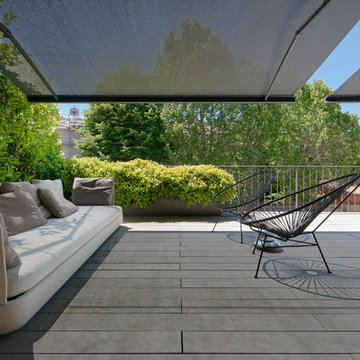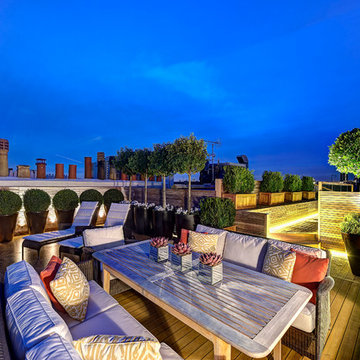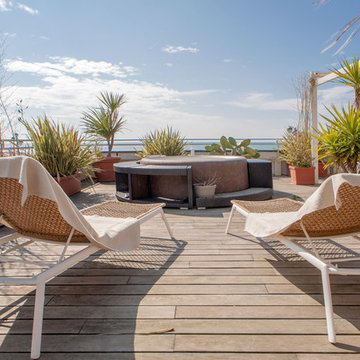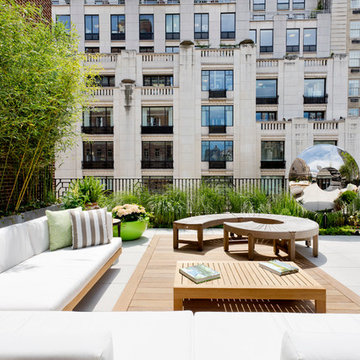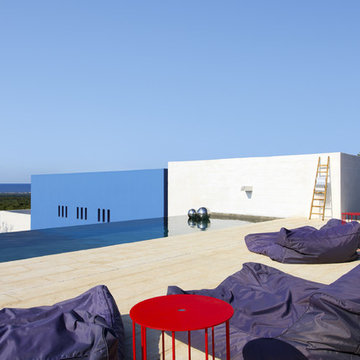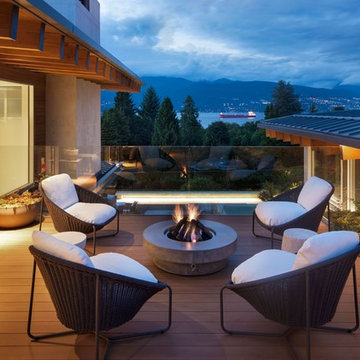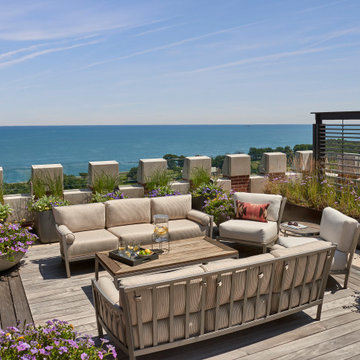Expansive Rooftop Terrace Ideas and Designs
Refine by:
Budget
Sort by:Popular Today
1 - 20 of 99 photos
Item 1 of 3
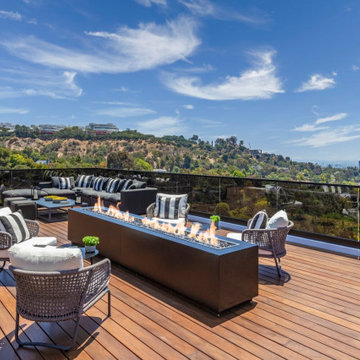
Bundy Drive Brentwood, Los Angeles modern home rooftop terrace lounge. Photo by Simon Berlyn.
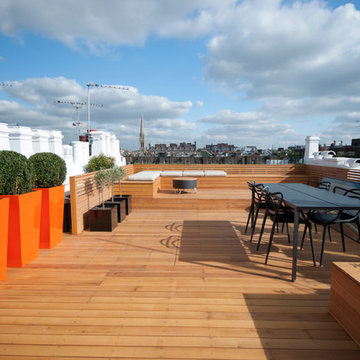
Take a trip up to the roof, where you will find the jewel of this property with its oversized orange planters that have been paired with the white chimneys. Different textures and shapes add further interest.
http://www.domusnova.com/back-catalogue/22/inspiring-ideas-linden-gardens-w2/
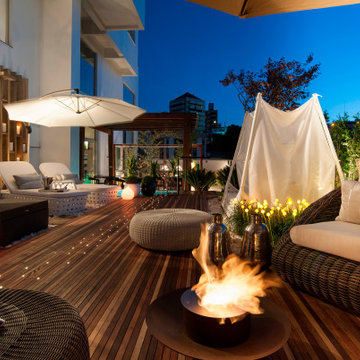
Portable Ecofireplace Fire Pit with Stainless Steel ECO 35 burner and recycled, discarded agricultural plow disks weathering Corten steel encasing. Thermal insulation made of rock wool bases and refractory tape applied to the burner.
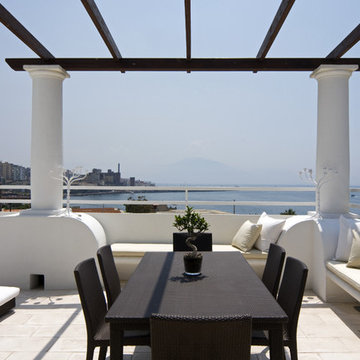
THE BOOK: MEDITERRANEAN ARCHITECTURE
http://www.houzz.com/photos/356911/Mediterranean-architecture---Fabrizia-Frezza-mediterranean-books-other-metros
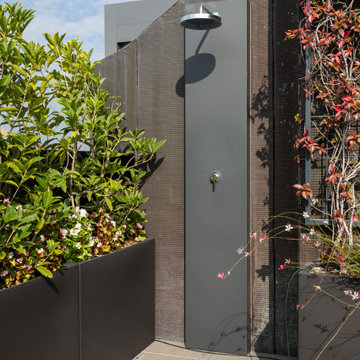
doccia in terrazzo, rubinetteria Fantini
Il sistema di tubazioni è nascosta dentro un carter in metallo verniciato.

This brick and limestone, 6,000-square-foot residence exemplifies understated elegance. Located in the award-wining Blaine School District and within close proximity to the Southport Corridor, this is city living at its finest!
The foyer, with herringbone wood floors, leads to a dramatic, hand-milled oval staircase; an architectural element that allows sunlight to cascade down from skylights and to filter throughout the house. The floor plan has stately-proportioned rooms and includes formal Living and Dining Rooms; an expansive, eat-in, gourmet Kitchen/Great Room; four bedrooms on the second level with three additional bedrooms and a Family Room on the lower level; a Penthouse Playroom leading to a roof-top deck and green roof; and an attached, heated 3-car garage. Additional features include hardwood flooring throughout the main level and upper two floors; sophisticated architectural detailing throughout the house including coffered ceiling details, barrel and groin vaulted ceilings; painted, glazed and wood paneling; laundry rooms on the bedroom level and on the lower level; five fireplaces, including one outdoors; and HD Video, Audio and Surround Sound pre-wire distribution through the house and grounds. The home also features extensively landscaped exterior spaces, designed by Prassas Landscape Studio.
This home went under contract within 90 days during the Great Recession.
Featured in Chicago Magazine: http://goo.gl/Gl8lRm
Jim Yochum

Photo credit: Charles-Ryan Barber
Architect: Nadav Rokach
Interior Design: Eliana Rokach
Staging: Carolyn Greco at Meredith Baer
Contractor: Building Solutions and Design, Inc.

Photo Credit: Unlimited Style Real Estate Photography
Architect: Nadav Rokach
Interior Design: Eliana Rokach
Contractor: Building Solutions and Design, Inc
Staging: Carolyn Grecco/ Meredit Baer
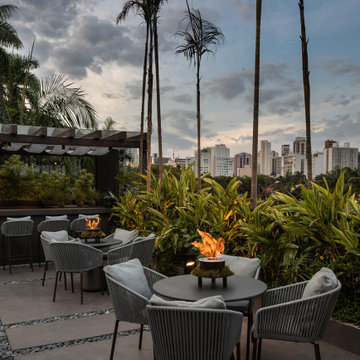
Portable Ecofireplace with Stainless Steel ECO 36 burner and recycled, discarded agricultural plow disks weathering Corten steel encasing. Thermal insulation made of rock wool bases and refractory tape applied to the burner.

This Lincoln Park penthouse house has a rooftop that features a kitchen and outdoor dining for nine. The dining table is a live edge wood table.
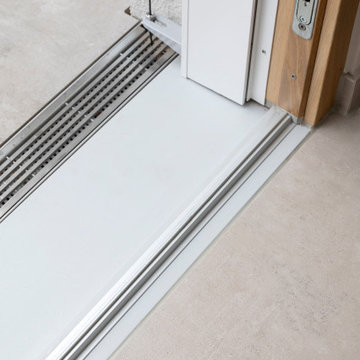
Die Materialsprache zieht sich von der Küchenarbeitsplatte über die Bodenfliese bis hin zur Terrassenplatte. Es handelt sich um das gleiche Material in verschiedenen Stärken und Formaten.
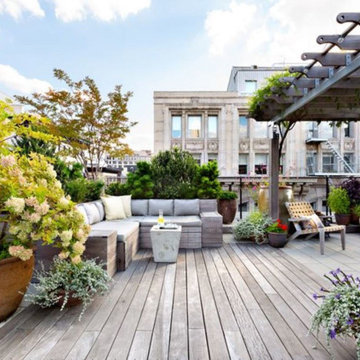
En plein cœur de Paris, sur le toit d’un immeuble art déco où régnaient béton et gravier, nous avons conçu et réalisé 3 jardins suspendus pour trois moments de journée.
Le jardin de la fraîcheur matinale qui accueille les premiers rayons du soleil et où s’épanouissent des brassées d’hortensias blancs, à feuilles de chêne tels que ‘Snow Flake' et ‘little honey’, mais aussi des hortensias blancs de Virginie ‘White Dome' et une glycine blanche de chine.
Par quelques marches, on accède à la terrasse du jardin de la splendeur du jour, où Abeillus a conçu une pergola en Châtaignier venant abriter une longue table pour les repas ou pour travailler au calme et en pleine nature.
Un peu plus loin, une fontaine apporte de la fraîcheur et borde le potager où Abeillus a planté des Tomate 'Noire de Crimée' (Solanum lycopersicum 'Noire de Crimée'), des framboisiers Framboisier 'Heritage' (Rubus idaeus 'Heritage’) et des Laitue 'Red Salad Bowl' (Lactuca sativa 'Red Salad Bowl'). Les rosier grimpant 'Neige d'Avril' (Rosa grimpant 'Neige d'Avril') nous enivrent de leurs merveilleux parfums.
Et enfin, le jardin contemplatif offre une vue plongeante sur le bois de Boulogne
Expansive Rooftop Terrace Ideas and Designs
1
