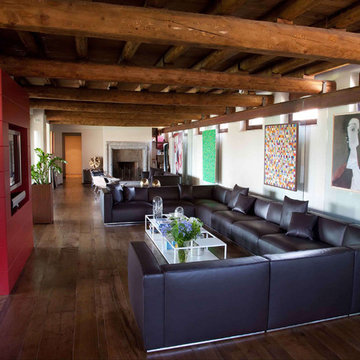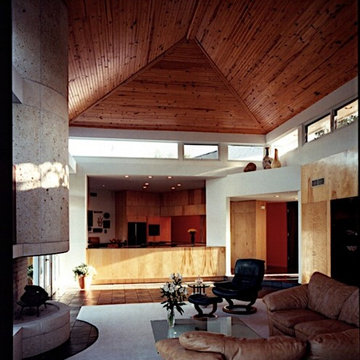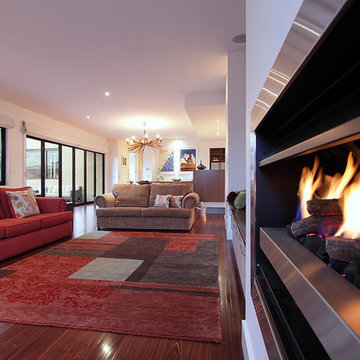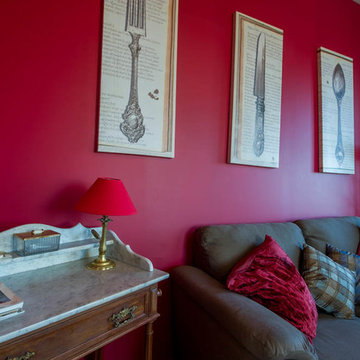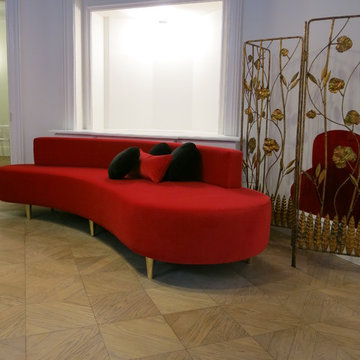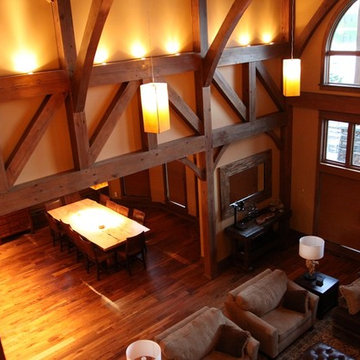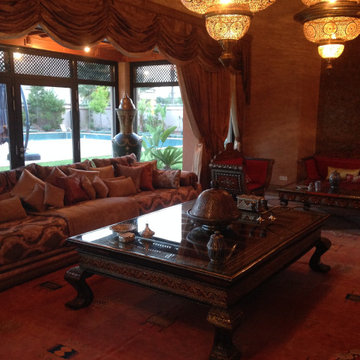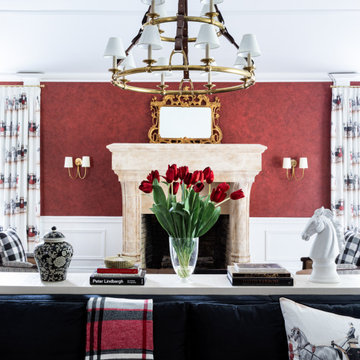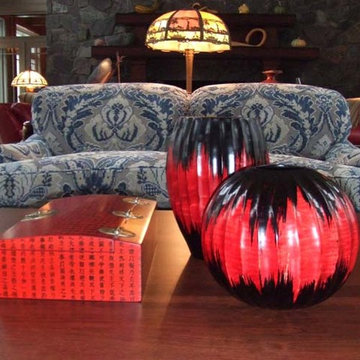Expansive Red Living Room Ideas and Designs
Refine by:
Budget
Sort by:Popular Today
101 - 120 of 161 photos
Item 1 of 3
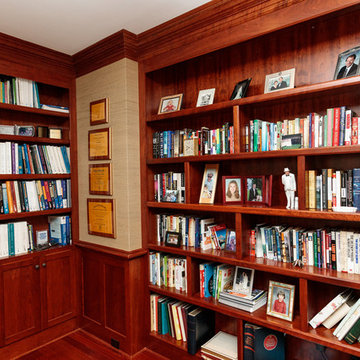
http://8pheasantrun.com
Welcome to this sought after North Wayland colonial located at the end of a cul-de-sac lined with beautiful trees. The front door opens to a grand foyer with gleaming hardwood floors throughout and attention to detail around every corner. The formal living room leads into the dining room which has access to the spectacular chef's kitchen. The large eat-in breakfast area has french doors overlooking the picturesque backyard. The open floor plan features a majestic family room with a cathedral ceiling and an impressive stone fireplace. The back staircase is architecturally handsome and conveniently located off of the kitchen and family room giving access to the bedrooms upstairs. The master bedroom is not to be missed with a stunning en suite master bath equipped with a double vanity sink, wine chiller and a large walk in closet. The additional spacious bedrooms all feature en-suite baths. The finished basement includes potential wine cellar, a large play room and an exercise room.
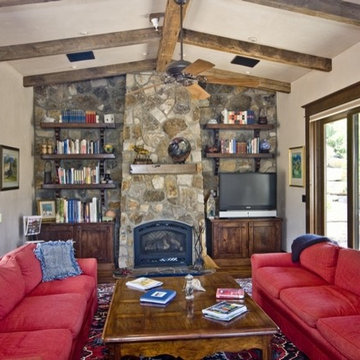
Luxury homes with elegant custom Cobblestone work designed by Fratantoni Interior Designers.
Follow us on Pinterest, Twitter, Facebook and Instagram for more inspirational photos with ideas on how to incorporate cobblestone work into your decor!!
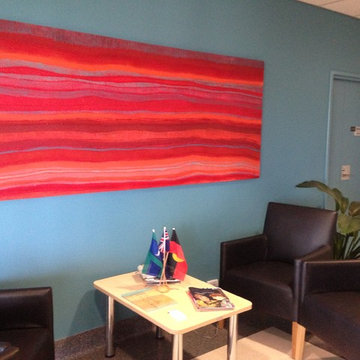
I really enjoyed working on this project with my client selecting 2 existing works and commissioning me to create 3 additional pieces to bring alive the reception spaces at the centre. Yapung Malang, meaning Pathway Together is a 2.4 x 1 metre artwork commission after the client viewed a similar work of 1 x 1 metres. http://www.saretta.com.au/collections/online-gallery/products/yapung-pathways-series-3 This vibrant work was extremely well received and draws a response from all who see it. The piece holds pride of place at the main entrance to the hospital. The three 750 x 750 mm works also look fabulous in their home in the main reception with numerous positive responses to the works. I thoroughly enjoy the creative journey of working with people to create artworks and installations that evoke emotion and bring joy to the viewer. I am passionate about the creative process, leading to my vision coming to reality and thrilled that this brings enjoy to others.
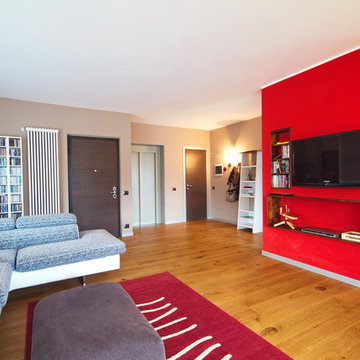
Fornitura e progettazione: www.sisthemawood.com
Fotografo: Matteo Rinaldi
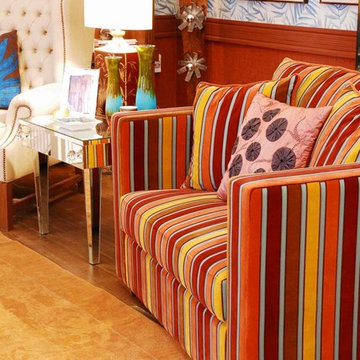
As part of the annual International Interior Design Showhouse, Casa Decor, Jennifer designed the main Living Room of this Lisbon Palace in 2006.
Custom furniture, a fireplace surround made of plaster relief casts, custom oak shelving, modern photography, all played a role in bringing this room together.
Eduardo Grillo
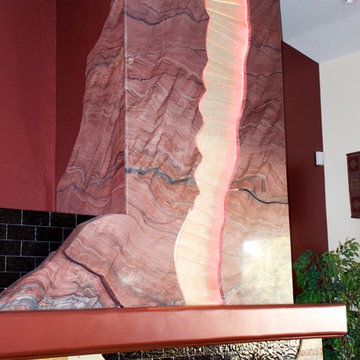
3-sided contemporary fireplace with granite, stone, black glass, and LED tape lighting. Metallic plum wall color.
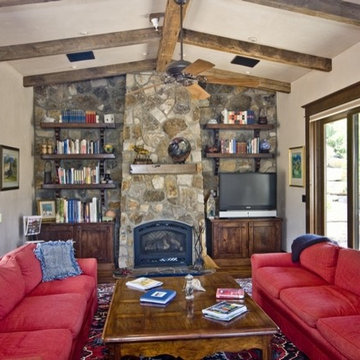
Inspiring Home Decor with Sofas by Fratantoni Interior Designers!!
Find more home decor inspirations by following our Pinterest, Twitter, Instagram, and Facebook!!
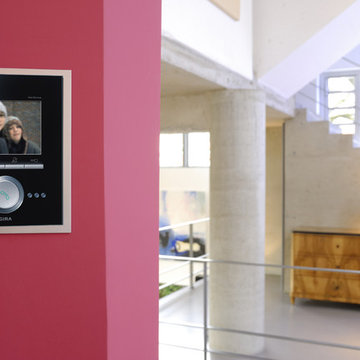
[Alle Fotos: Stefan Schmerold/Gira] Die hochwertigen Geräte, wie das Gira VideoTerminal, passen sich bestens ein ins edle Ambiente.
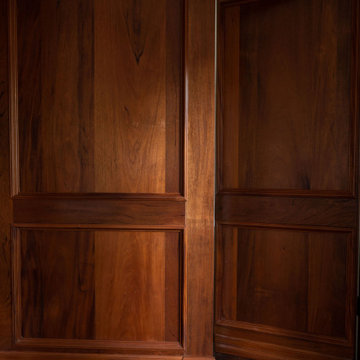
One entire wall of this expansive living room is covered in stained, imported mahogany. The woodworker installed this custom wainscoting design and incorporated a hidden door.
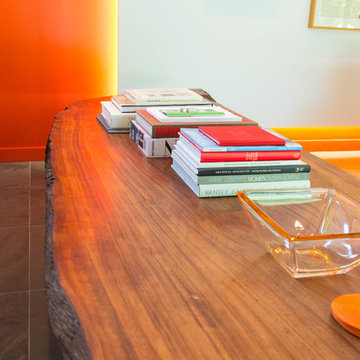
This beautiful, one-of-a-kind piece was made from a slab of reclaimed, Zapatero wood found in the Panama Canal. The legs were specialty welded and designed in partnership with Tong Tong design. They can change orientation from coffee to dining table height.
Expansive Red Living Room Ideas and Designs
6
