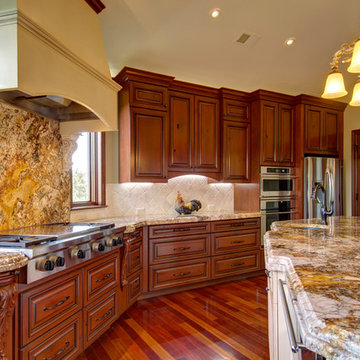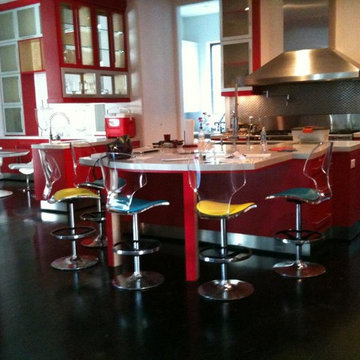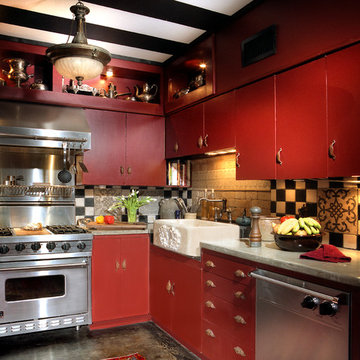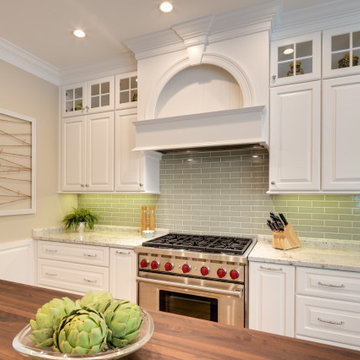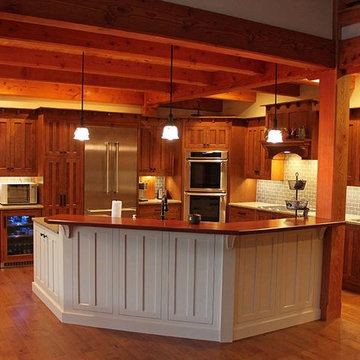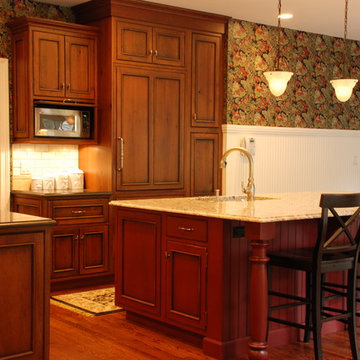Expansive Red Kitchen Ideas and Designs
Refine by:
Budget
Sort by:Popular Today
61 - 80 of 262 photos
Item 1 of 3
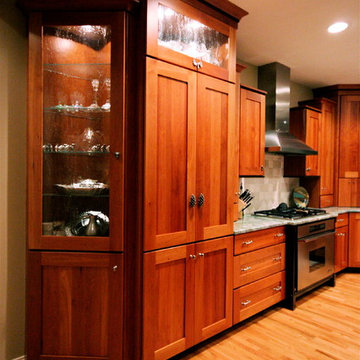
The glass-front cabinets feature "crackle" glass that slightly obscures the view of the contents -- a different look on a traditional style.
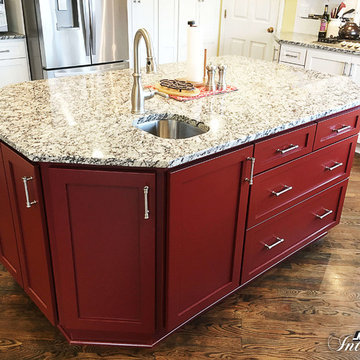
This expansive kitchen features StarMark Cabinetry in marshmallow cream with a cranberry island, granite countertops by Zimmer Marble, stainless steel appliances, brushed nickel hardware, and an undermount sink. We love the arctic white subway tile backsplash with energy blend accents. The designer states that the homeowners made the most of this upgrade by maximizing their storage with organizational features inside the cabinets while incorporating their style with the red island and accent tile.
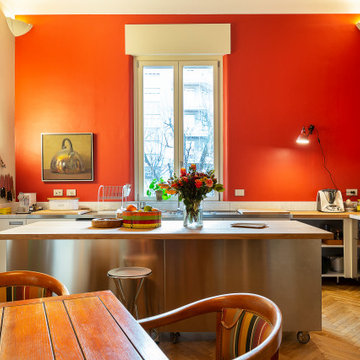
La cucina è stata parzialmente recuperata e ampliata per il nuovo locale che era una volta uno studio. Nel bancone rifatto completamente abbiamo inserito il vecchio blocco del forno da 90cm.
Anche il bancone inox della zona lavaggio è stato recuperato mentre gli schienali in marmo e i piani sono quasi tutti nuovi per riadattare i moduli dell'arredo al nuovo spazio. Le colonne dispensa e storage sono profonde 70 cm e hanno all'interno ripiani sfalsati per poter vedere ed estrarre gli oggetti riposti.
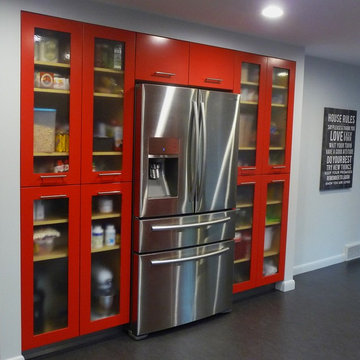
Sharp lines and stainless steel fixtures create a contemporary , industrial feel in this spacious kitchen. Built-in European cabinetry in fire engine red with glass fronts create a space with modern, sleek style and personality.
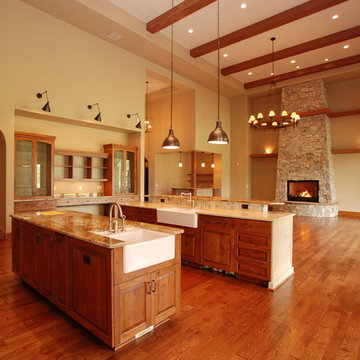
This open floor plan with timber-accented 18′ ceilings and a floor to ceiling rock fireplace includes a wall of windowed doors to the deck overlooking one of Gozzer Ranch’s golf greens.
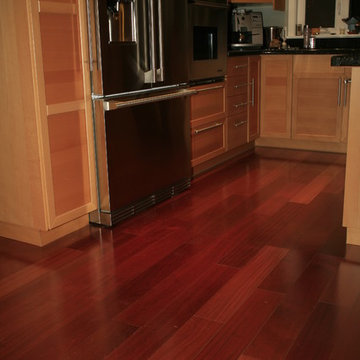
Beautiful 5" Brazilian Cherry Flooring was used in this contemporary makeover of a 1920's Cedar Mill farmhouse. The hardwood extends from the kitchen to the great room and through hallways to the Master Bedroom.
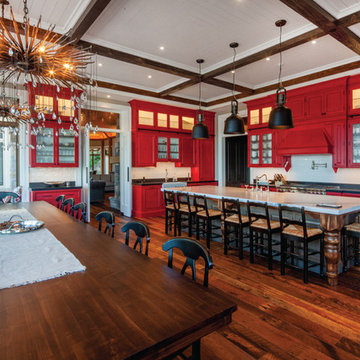
Let your kitchen cabinets make a statement. This large kitchen is a beautiful feature of this custom built home. With a large island that seats up to 8 people, entertaining will never be an issue.
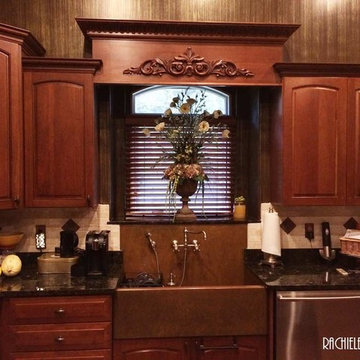
Copper farmhouse sink with integral backsplash.
There is something you should know about integrating these types of sinks.
Make sure you recess the sink cabinet back to 21" deep if you are going to do this. Most faucets do not protrude out from the wall far enough for a 24" deep sink. I suggest you call me as early on in the process as you can so I can offer some design advice. I was a kitchen designer for almost 20 years. I am happy to assist in your project. 407-880-6903
This is a current photo of one of my kitchen sinks. The sink in the photo is about 16 years old and still looks like new.
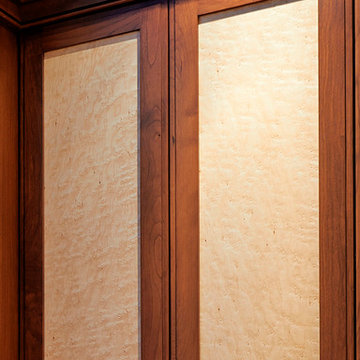
The Birds Eye Maple door panels are decorative and lend to the warm feel of the space.
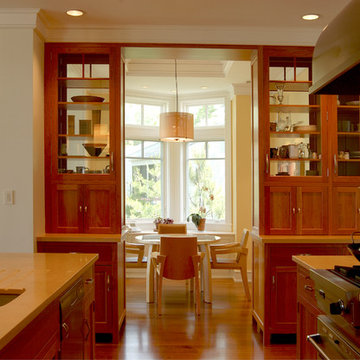
This 6,500 sf home is located on a narrow parcel of land overlooking the Long Island Sound. The architectural vernacular for the home is influenced by the works of Frank Lloyd Wright, as well as the craftsman homes of Greene & Greene.
“A life spent focused on the outdoors” was the dream envisioned for this site by the client. The home addresses that vision through its organization. The plan focuses its attention towards three exterior terraces, each with unique vistas and solar exposures. By creating exterior living spaces and situating large expanses of glass towards them, light penetrates deeply into the home, and views of the landscape become the backdrop of the client’s daily life.
The project consists of the main house and guest/garage wing. By juxtaposing the two forms, a slate-covered courtyard was formed in between, which acts as a welcoming entry for visitors.
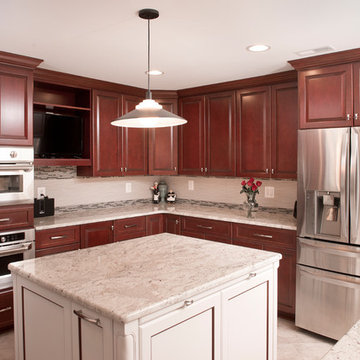
This fantastic kitchen is a full custom reface by Kitchen Saver in Phoenix, Maryland. It features two islands (with a pull out counter to connect them), two sinks, and a seating area, all ina contrasting glazed white. The surrounding cabinets are cherry wood with a merlot stain, accented with mullion glass doors and crown molding. New cabinets were added and the interiors were upgraded with lazy susans, pullout shelves, a tip out tray, mixer lift, cutlery divider and pull out spice rack and trash/recycling combo. Down the hall there is a coordinating wet bar. Refaced by Kitchen Saver
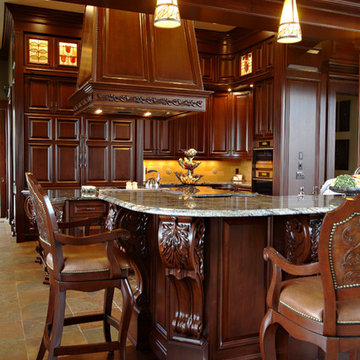
Second island/bar area. The granite on this island matches the granite on the countertops against the back and side walls.
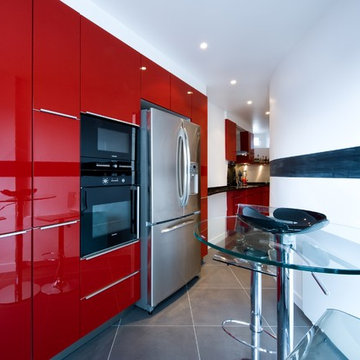
Une table d'appoint et des chaises de bar complètent cette cuisine et lui donne une touche bistrot
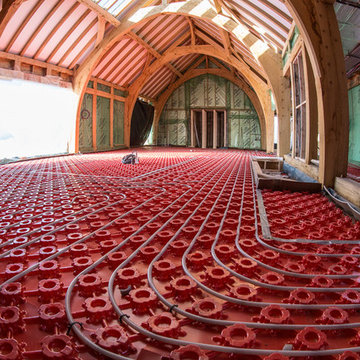
A beautiful new build welsh oak house in the Cardiff area.
"When we decided to build our dream Welsh Oak timber frame house, we decided to contract Smarta to project manage the development from the laying of the foundations to the landscaping of the garden. Right from the start, we have found the team at Smarta to be friendly and approachable, with a “can do” approach – no matter how last minute! A major advantage that we have found with Smarta is that instead of having to deal with numerous different trades and companies, our life was simplified and less stressful since Smarta relieved us of that burden and oversaw everything, from the electrical and plumbing installation through to the installation of multi-room audio and home cinema."
- Home Owner
Expansive Red Kitchen Ideas and Designs
4
