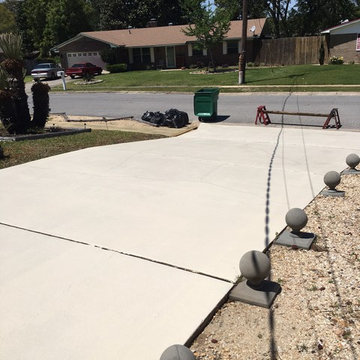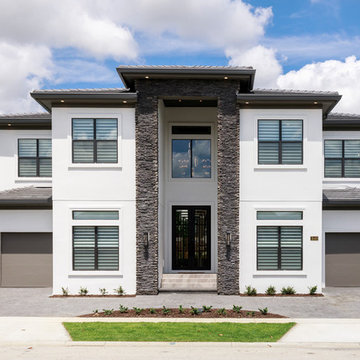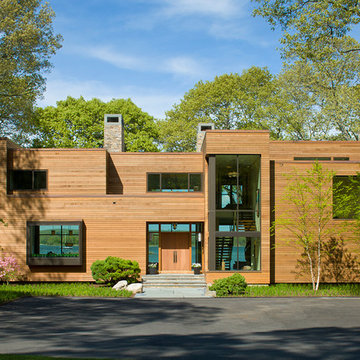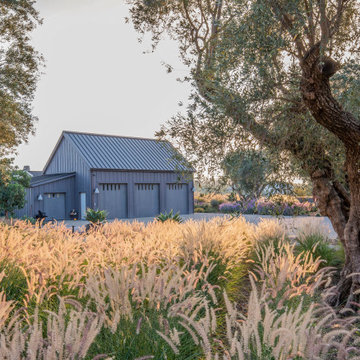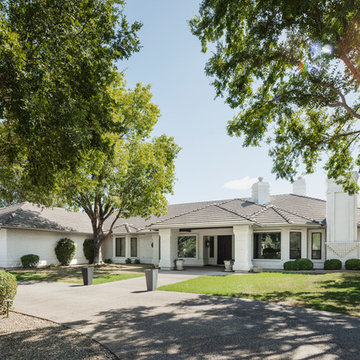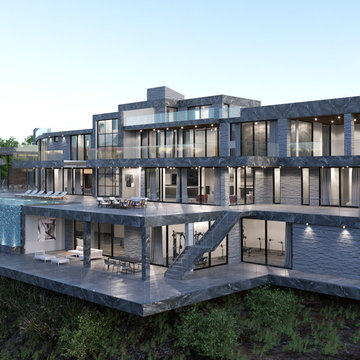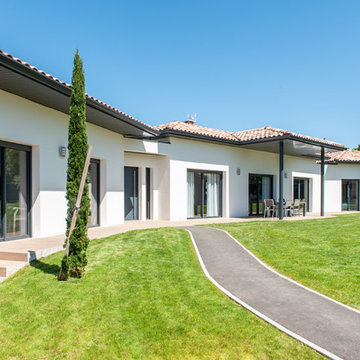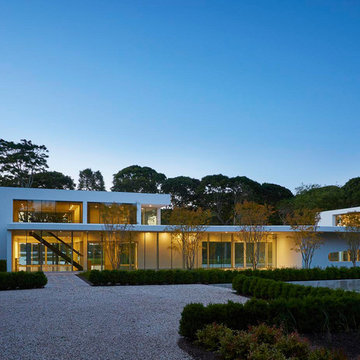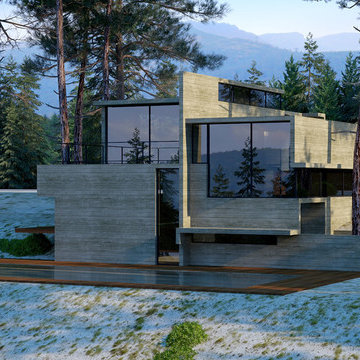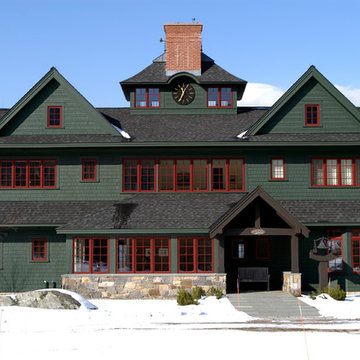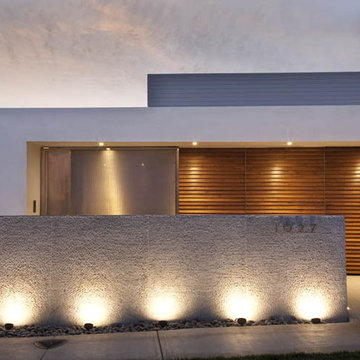Expansive Modern House Exterior Ideas and Designs
Refine by:
Budget
Sort by:Popular Today
141 - 160 of 3,613 photos
Item 1 of 3
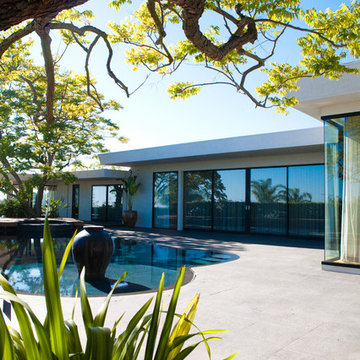
This modern swimming pool has a freeform curved shape, striking zero edge, and thoughtful 18"-deep conversation area at one end, which is centered around a water feature made from an oversized vintage urn.
Photo: Photography by Helene
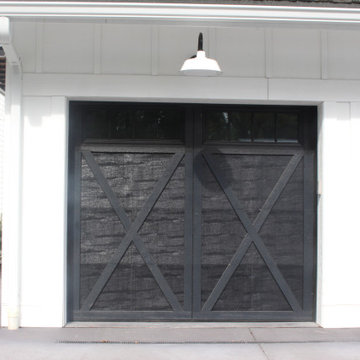
The modern white home was completed using LP SmartSide White siding. The main siding is 7" wood grain with LP Shingle and Board and Batten used as an accent. this home has industrial modern touches throughout!
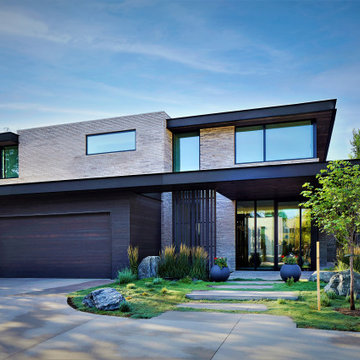
Beautiful Modern Home with Steel Fascia, Brick Exterior, Indoor/Outdoor Space, Steel Stair Case, reflecting pond
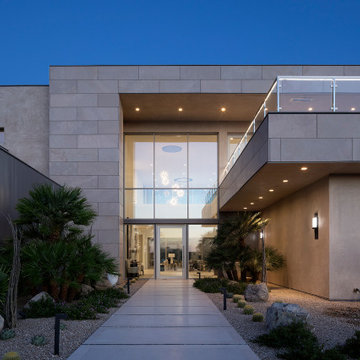
This ultra-modern desert home is an impressive feat of engineering, architectural design, and efficiency – especially considering the almost 23,000 square feet of living space.
The A7 Series windows with triple-pane glazing were paired with custom-designed Ultra Lift and Slide doors to provide comfort, efficiency, and seamless design integration of fenestration products.
Large-scale sliding doors have been fitted with motors hidden in the ceiling, which allow the doors to open flush into wall pockets at the press of a button. This seamless door system is a true custom solution for a homeowner that wanted the largest expanses of glass possible to disappear from sight with minimal effort. The enormous doors slide completely out of view, allowing the interior and exterior to blur into a single living space. By integrating the ultra-modern desert home into the surrounding landscape, this residence is able to adapt and evolve as the seasons change – providing a comfortable, beautiful, and luxurious environment all year long.
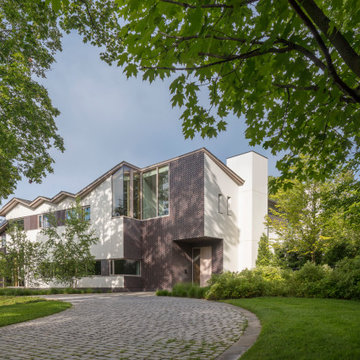
The Bloomfield Hills Residence is a 10,400sf single-family home in Bloomfield Hills, MI, designed for a young family looking for unique architecture and meticulous interior design in their new home. MPdL Studio served as both design architect and architect of record for this home in which every detail was customized for the family's lifestyle, with high-end design and healthy living at its core.
Our design paid particular attention to detailed brick work, glass walls, millwork, and cabinetry. The exterior is Endicott dark ironspot brick, stucco, cypress windows and trim, and slate roof. The interior materials include bluestone and walnut floors, knotty oak, and milk painted maple cabinetry. In addition to selecting all furnishings, light fixtures, table settings, and the curation of art work, MPdL Studio custom-designed key furniture. For example, the dining room contains a walnut wood hand-carved table that seats up to sixteen, while the bar area features a walnut butcher block counter and frosted bronze glass shelves. The wooden staircase in the entry features details that are all customized with unique alignment elements from the vertical seams to the treads on the ground, and the wood and metal handrails. Airy curtains line the walls and turn around corners, complementing the architecture of the space. The kitchen and family room were designed as an open space for an active family with ample storage, comfortable furniture, and views to the back yard which include an outdoor pool, cabana, and custom play structures for the children.
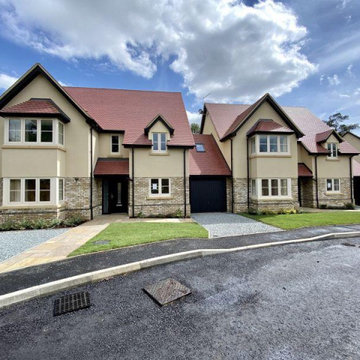
Delighted to have worked along side Sida Corporation Ltd. 10 beautiful New Builds in Harlow.
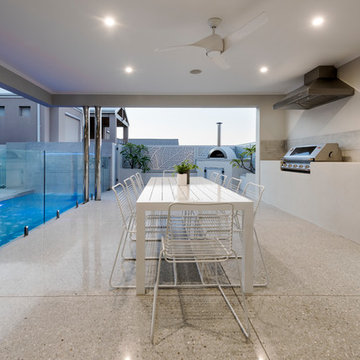
Polished alfresco and honed pool surround to create a seamless finish to this custom built luxury home in Landsdale, Perth.
D Max Photography
Expansive Modern House Exterior Ideas and Designs
8
