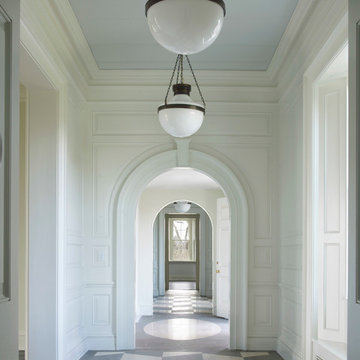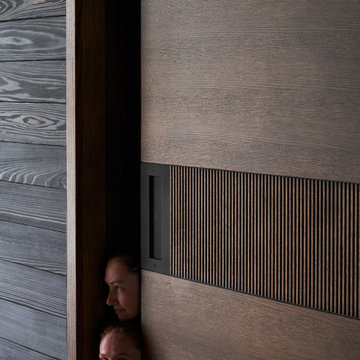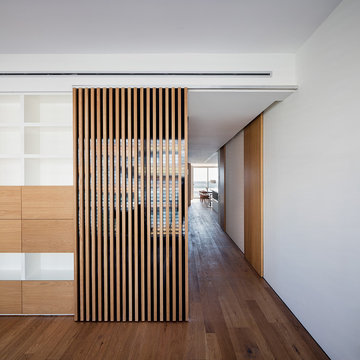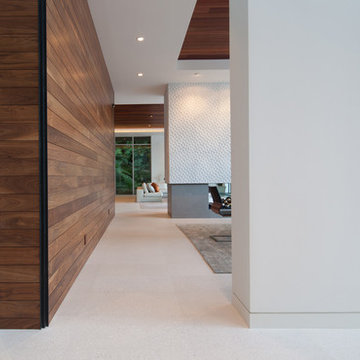Expansive Modern Hallway Ideas and Designs
Refine by:
Budget
Sort by:Popular Today
41 - 60 of 420 photos
Item 1 of 3
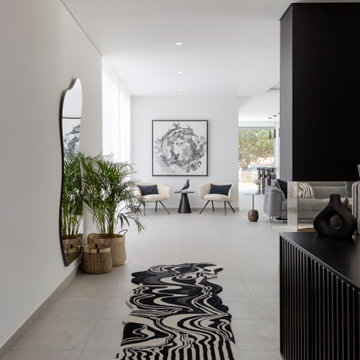
My clients had a quaint villa on the 18th hole of a golf course in Portugal that they decided to rebuild. We wanted a timeless scheme that felt modern whilst still feeling comfortable and homely. Using a grey base tile, we layered monochrome layers in the living spaces and added calm colours in the bedrooms. Wooden elements are continued throughout the villa with open views onto the private pool.
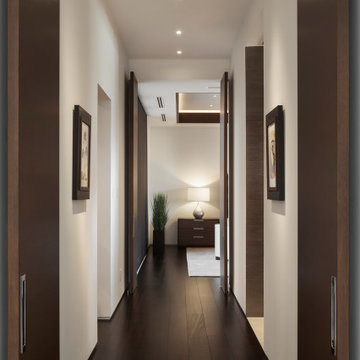
The passageway to the master bedroom is flanked by master bathroom and master closet. Custom horizontal grain rift oak doors are stained to match the African Mahogany flooring.
Project Details // White Box No. 2
Architecture: Drewett Works
Builder: Argue Custom Homes
Interior Design: Ownby Design
Landscape Design (hardscape): Greey | Pickett
Landscape Design: Refined Gardens
Photographer: Jeff Zaruba
See more of this project here: https://www.drewettworks.com/white-box-no-2/
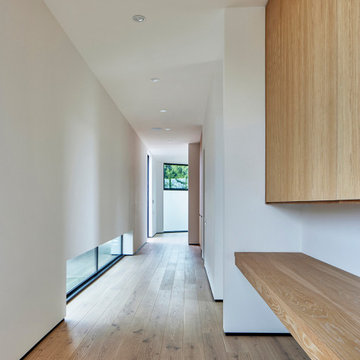
Full "bark-itecture" in this hallway between bedroom with a clerestory window hung at the floor for the owner's favorite dog to have a view into the courtyard below. Tutor desk in white oak at foreground.
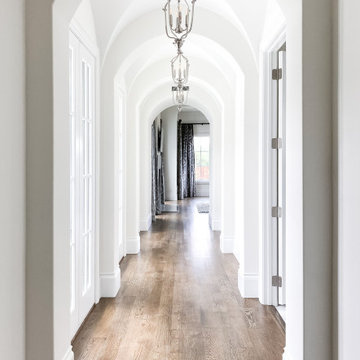
As you walk through the front doors of this Modern Day French Chateau, you are immediately greeted with fresh and airy spaces with vast hallways, tall ceilings, and windows. Specialty moldings and trim, along with the curated selections of luxury fabrics and custom furnishings, drapery, and beddings, create the perfect mixture of French elegance.
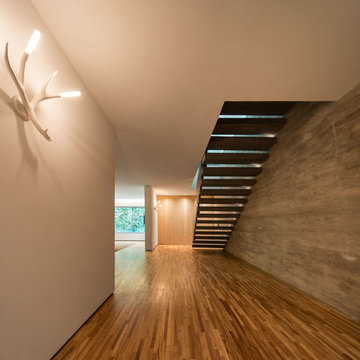
Accoya was used for all the superior decking and facades throughout the ‘Jungle House’ on Guarujá Beach. Accoya wood was also used for some of the interior paneling and room furniture as well as for unique MUXARABI joineries. This is a special type of joinery used by architects to enhance the aestetic design of a project as the joinery acts as a light filter providing varying projections of light throughout the day.
The architect chose not to apply any colour, leaving Accoya in its natural grey state therefore complimenting the beautiful surroundings of the project. Accoya was also chosen due to its incredible durability to withstand Brazil’s intense heat and humidity.
Credits as follows: Architectural Project – Studio mk27 (marcio kogan + samanta cafardo), Interior design – studio mk27 (márcio kogan + diana radomysler), Photos – fernando guerra (Photographer).
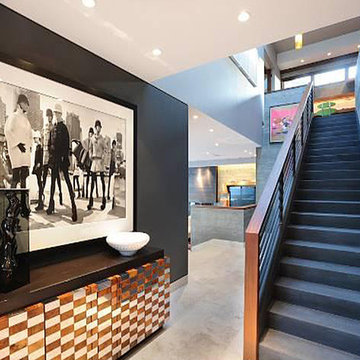
This home features concrete interior and exterior walls, giving it a chic modern look. The Interior concrete walls were given a wood texture giving it a one of a kind look.
We are responsible for all concrete work seen. This includes the entire concrete structure of the home, including the interior walls, stairs and fire places. We are also responsible for the structural concrete and the installation of custom concrete caissons into bed rock to ensure a solid foundation as this home sits over the water. All interior furnishing was done by a professional after we completed the construction of the home.
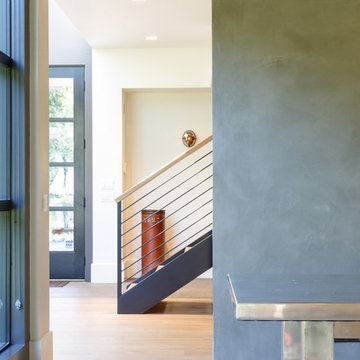
Modern Beach House designed by Sharon Bonnemazou of Mode Interior Designs. Collin Miller photography
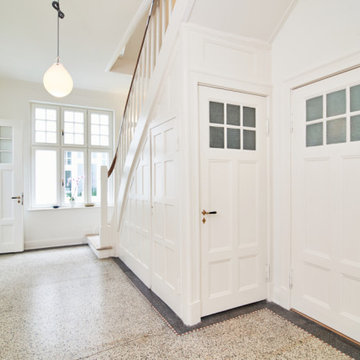
Renovierter Eingangsbereich in dem der alte Terrazzofußboden erhalten ist. Treppenaufgang mit Kassetten verkleidet.
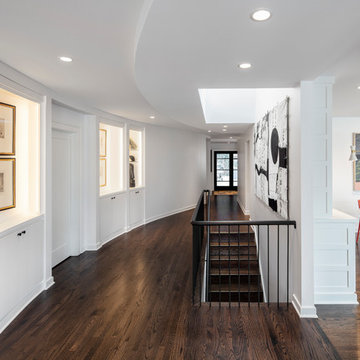
The main hallway was completely opened up with a direct visual connection to the backyard. The curved wall provides clearance around the stairs. The stairwell is daylight from above with an operable skylight to help with natural ventilation.
Photo Credit - AJ Brown Photography
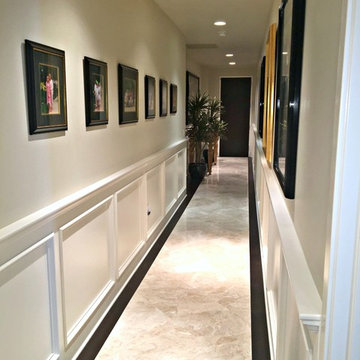
We love this hallway's gallery wall, the chair rail, the wainscoting, and the marble floor.
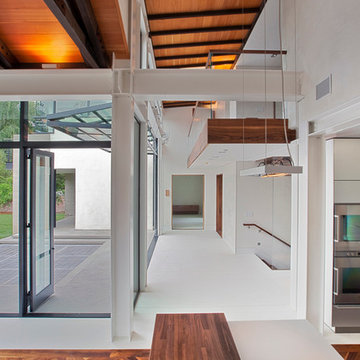
This project was the complete renovation of a 3,500 square foot home. Through a horizontal addition and extensive subterranean excavation, an additional 4,000 square feet were added to the residence.
Working to bring the beauty of the surrounding landscape into the home, large panels of glazing were used for much of the homes exterior, while an open floor plan compliments the space creating a bright and natural feel within the home.
The staircase that became a center piece of the home’s interior uses cantilever wood treads, glass guardrails and walls with open risers to maintain key lines of sight through the home. Steel columns and exposed black trusses provide an enriching contrast to the rich wood tones in the ceiling.
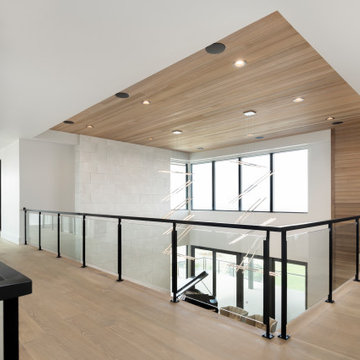
Mixture of warm woods, metal, glass and limestone is the perfect combination of light and dark, warm and cool.
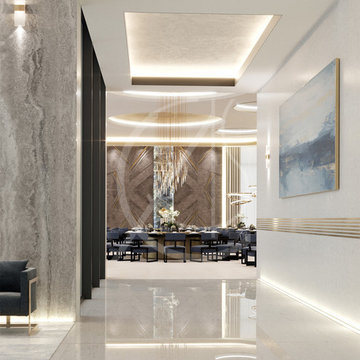
To the left of the entrance lobby of the luxury modern palace guest house, an extravagant dining hall is located that shares the sense of opulence of the palace design, featuring lavish finishing materials, bespoke dining sets and lighting units.
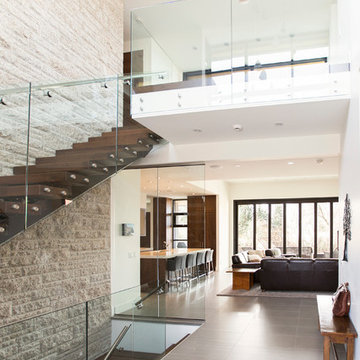
Sartori Custom Homes - Vaulted Ceiling with Tyndall Stone Wall and Floating Stairs. Photo by Glynnis Mutch Photography
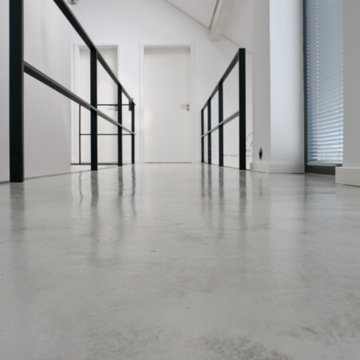
Angelehnt an die Architektur des Bauhauses reduzieren unsere zumeist fugenfreien Zementböden das Raumgefühl auf das Wesentliche. Robust, zurückgenommen und doch charaktervoll.
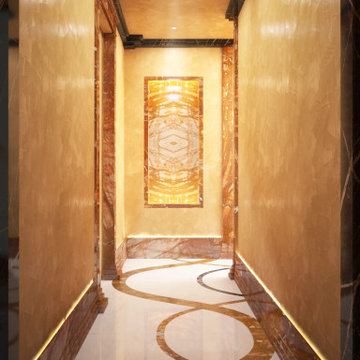
Corridoio di ingresso ad un loft in Miami.
Interamente custom, realizzato su specifiche richieste del cliente, con intarsi a pavimento.
Sul fondo, una nicchia in onice retroilluminato è scavata nella parete per ospitare opere d'arte.
Expansive Modern Hallway Ideas and Designs
3
