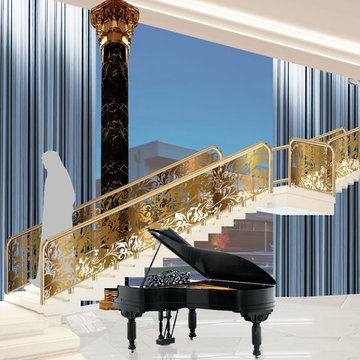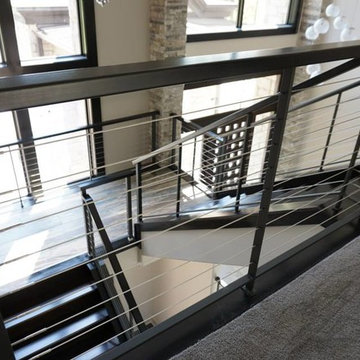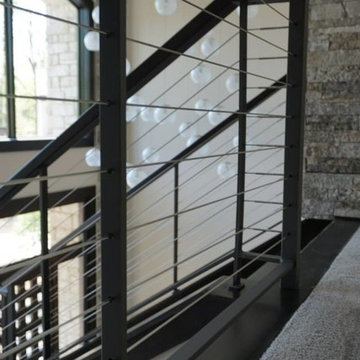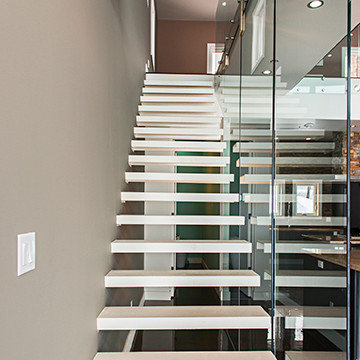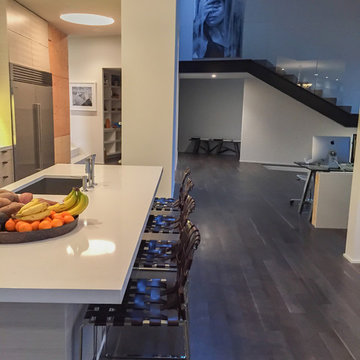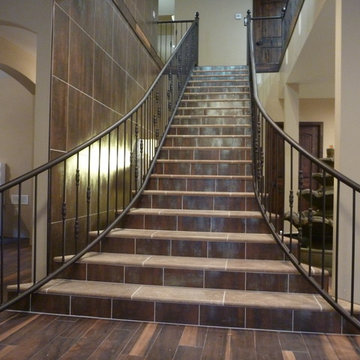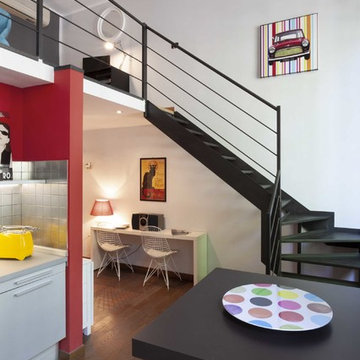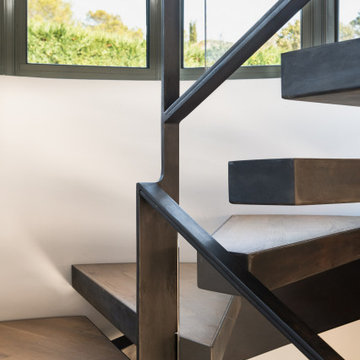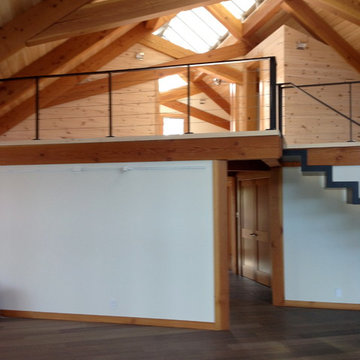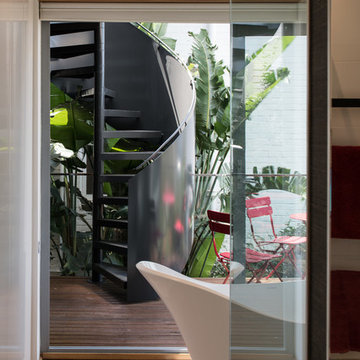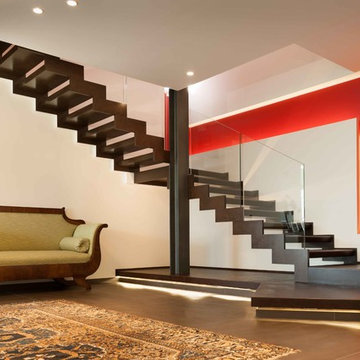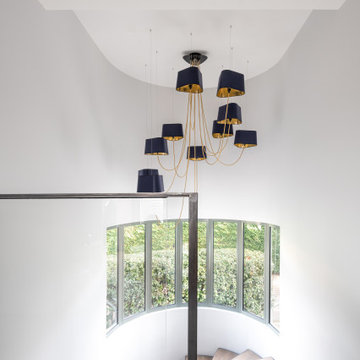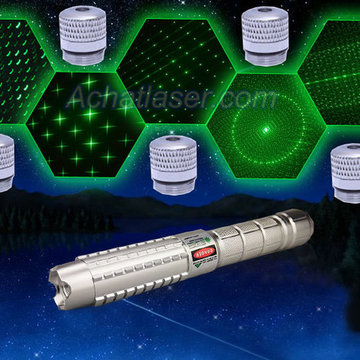Expansive Metal Staircase Ideas and Designs
Refine by:
Budget
Sort by:Popular Today
41 - 60 of 93 photos
Item 1 of 3
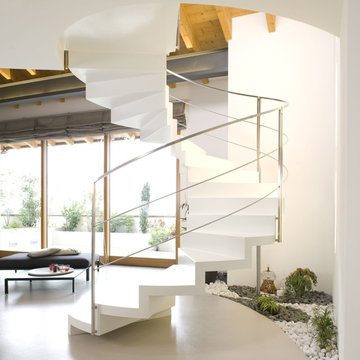
Runde Faltwerktreppe aus Stahl, weiß lackiert, mit filigranem Inoxgeländer.
© metallconcept.com - www.ost-concept.lu
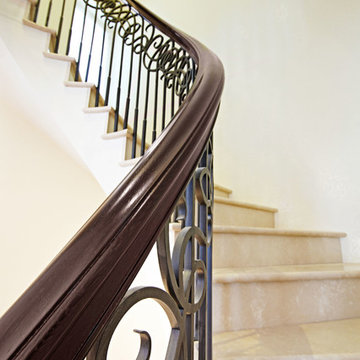
This is a traditional style helical staircase design spanning 5 floors of a totally refurbished Mayfair town house. The client commissioned a particularly refined staircase specification to compliment the opulent interior. Details included a solid Wenge handrail polished with a dark satin oil; a decorative mild steel balustrade with bespoke design, fabricated in mild steel and finished with a custom paint colour; polished Italian marble was used for both treads and risers which were illuminated with subtle feature lighting. Elite Metalcraft also provided an especially challenging plaster soffit which linked the curving helical stringer to the facetted stairwell walls.
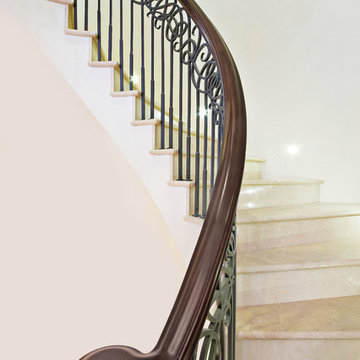
This is a traditional style helical staircase design spanning 5 floors of a totally refurbished Mayfair town house. The client commissioned a particularly refined staircase specification to compliment the opulent interior. Details included a solid Wenge handrail polished with a dark satin oil; a decorative mild steel balustrade with bespoke design, fabricated in mild steel and finished with a custom paint colour; polished Italian marble was used for both treads and risers which were illuminated with subtle feature lighting. Elite Metalcraft also provided an especially challenging plaster soffit which linked the curving helical stringer to the facetted stairwell walls.
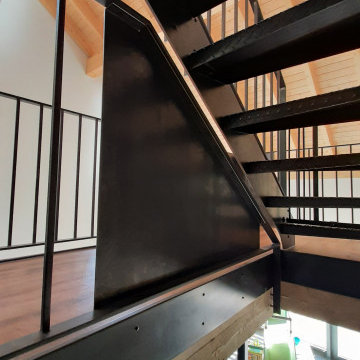
Über dem Betonbetonboder gibt es immer eine unschöne Kante, an der man den Aufbau von Dämmung, Fußbodenheizung und Estrich sieht, diese haben wir ebenfalls mit schwarzblech verkleidet.
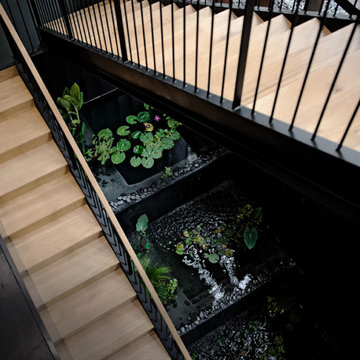
A stunning 3-pool fountain and metal staircase sits inside a 40-ft atrium, with large bay windows that fill the living spaces with natural light.
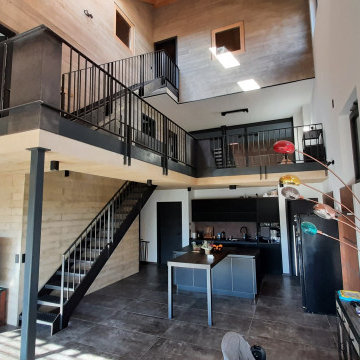
Wunsch der Beuherren war eine Treppen- und Geländergestaltung, die zu Sichtbetonwänden passt und irgendwie mit der sehr großen Menge Geländer umgehen kann.
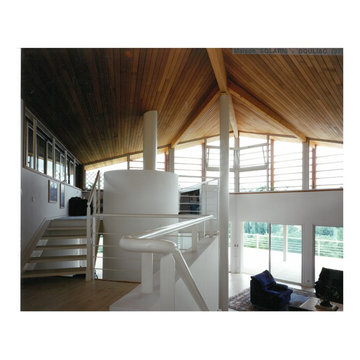
Depuis l'entrée on englobe tout l'espace de vie et le paysage environnant, on aperçoit le fut circulaire de la cheminée, face au coin feu situé sous l'entrée en contre-bas. De l'entrée on monte quelques marches pour aller dans le bureau ouvert sur l'espace du séjour, où la salle à manger est située à son aplomb, en sous face.
Expansive Metal Staircase Ideas and Designs
3
