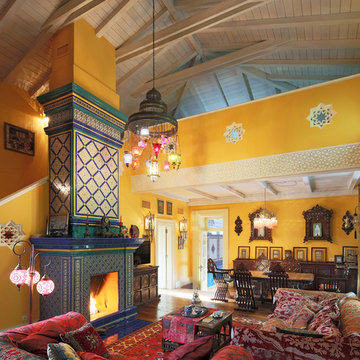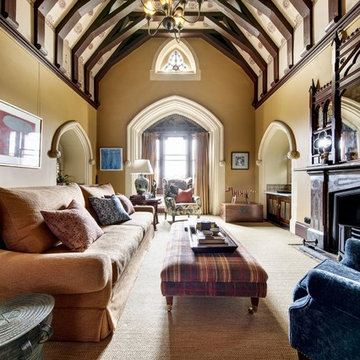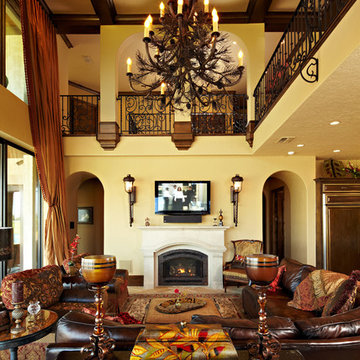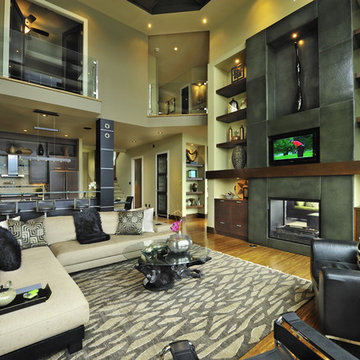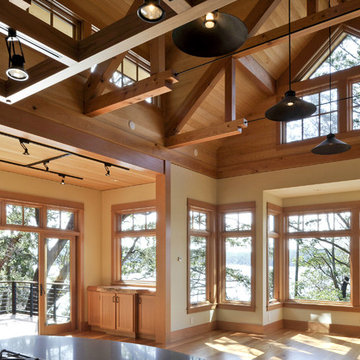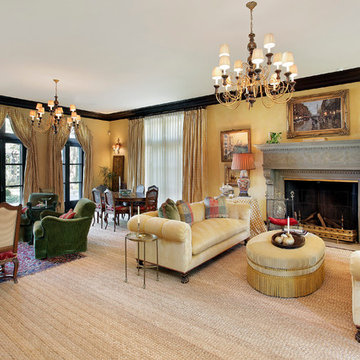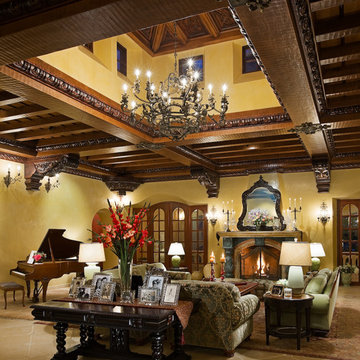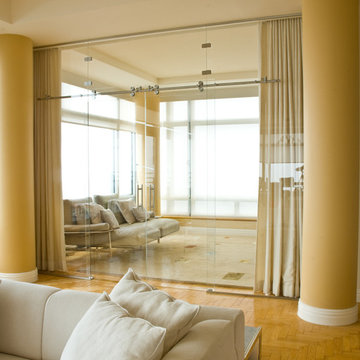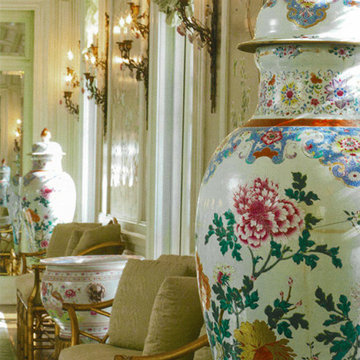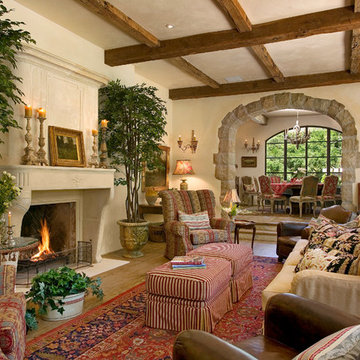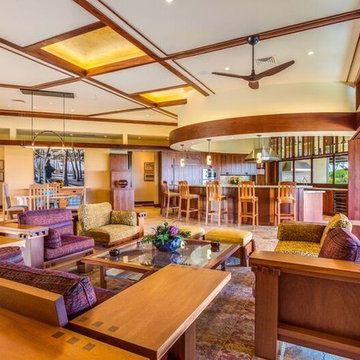Expansive Living Room with Yellow Walls Ideas and Designs
Refine by:
Budget
Sort by:Popular Today
1 - 20 of 375 photos
Item 1 of 3
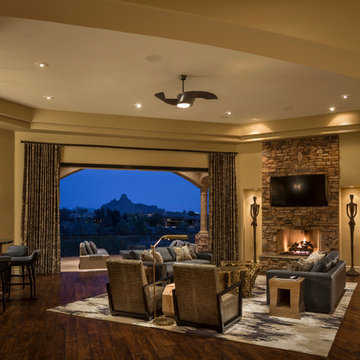
Large Great Room designed by Chris Jovanelly. Drapery fabric: Kelly Wearstler for Groundworks / Lee Jofa. Hardware: Houles. Century Furniture "Soul" Sofas in a Pindler and Pindler charcoal gray velvet. Michael Berman "Cubist" chairs in a custom-designed leather, made by Spa City Leather. Side Tables and coffee tables by Century Furniture. Mandarin side table by Chista. Pillow fabric by Gaston y Daniela. Figurative Sculptures by Phillips Collection. Barstools by Swaim. Pendants by Corbett. Outdoor Furniture: Brown Jordan.
Photography by Jason Roehner
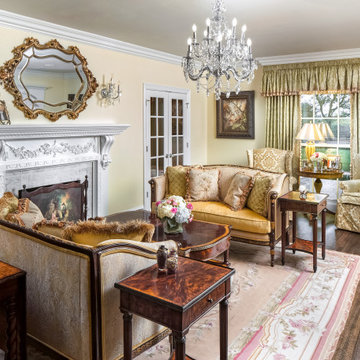
The formal living room is a true reflection on colonial living. Custom upholstery and hand sourced antiques elevate the formal living room.
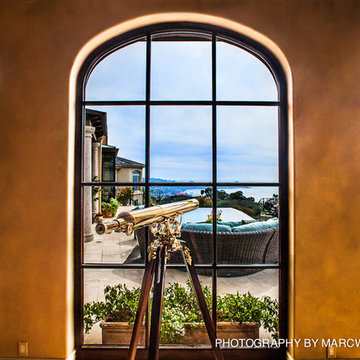
Designed by Island Architects
Built by Smith Brothers Construction
Photography by Marc Weisberg
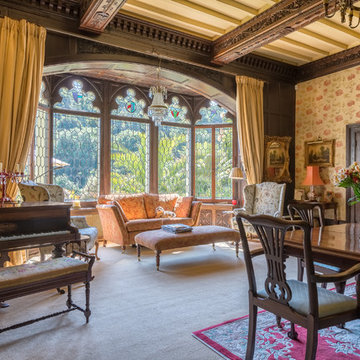
Stunning living room with views to the River Dart in a fully renovated Lodge House in the Strawberry Hill Gothic Style. c1883 Warfleet Creek, Dartmouth, South Devon. Colin Cadle Photography, Photo Styling by Jan

Builder: Markay Johnson Construction
visit: www.mjconstruction.com
Project Details:
Located on a beautiful corner lot of just over one acre, this sumptuous home presents Country French styling – with leaded glass windows, half-timber accents, and a steeply pitched roof finished in varying shades of slate. Completed in 2006, the home is magnificently appointed with traditional appeal and classic elegance surrounding a vast center terrace that accommodates indoor/outdoor living so easily. Distressed walnut floors span the main living areas, numerous rooms are accented with a bowed wall of windows, and ceilings are architecturally interesting and unique. There are 4 additional upstairs bedroom suites with the convenience of a second family room, plus a fully equipped guest house with two bedrooms and two bathrooms. Equally impressive are the resort-inspired grounds, which include a beautiful pool and spa just beyond the center terrace and all finished in Connecticut bluestone. A sport court, vast stretches of level lawn, and English gardens manicured to perfection complete the setting.
Photographer: Bernard Andre Photography

We helped conceptualize then build a waterfront home on a fabulous lot, with the goal to maximize the indoor/outdoor connection. Enormous code-compliant glass walls grant uninterrupted vistas, plus we supplement light and views with hurricane-strength transoms above the glass walls. Both functional and decorative pools are constructed on home’s three sides. The pool’s edges run under the home’s perimeter, and from most angles, the residence appears to be floating.
From the front yard, can see into the living room, through the house, to the water/inlet behind it!
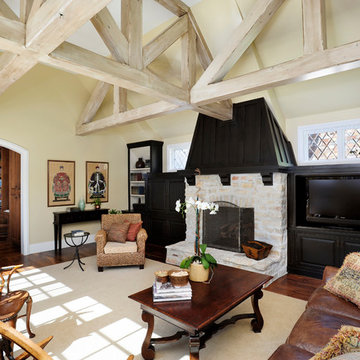
Builder: Markay Johnson Construction
visit: www.mjconstruction.com
Project Details:
Located on a beautiful corner lot of just over one acre, this sumptuous home presents Country French styling – with leaded glass windows, half-timber accents, and a steeply pitched roof finished in varying shades of slate. Completed in 2006, the home is magnificently appointed with traditional appeal and classic elegance surrounding a vast center terrace that accommodates indoor/outdoor living so easily. Distressed walnut floors span the main living areas, numerous rooms are accented with a bowed wall of windows, and ceilings are architecturally interesting and unique. There are 4 additional upstairs bedroom suites with the convenience of a second family room, plus a fully equipped guest house with two bedrooms and two bathrooms. Equally impressive are the resort-inspired grounds, which include a beautiful pool and spa just beyond the center terrace and all finished in Connecticut bluestone. A sport court, vast stretches of level lawn, and English gardens manicured to perfection complete the setting.
Photographer: Bernard Andre Photography
Expansive Living Room with Yellow Walls Ideas and Designs
1
