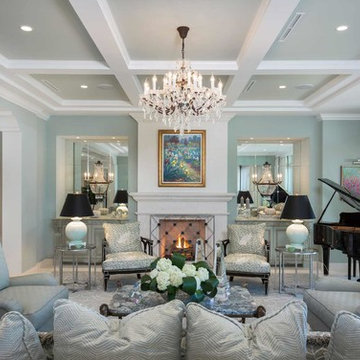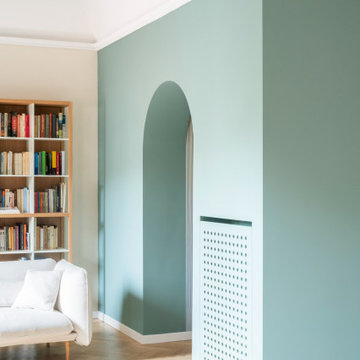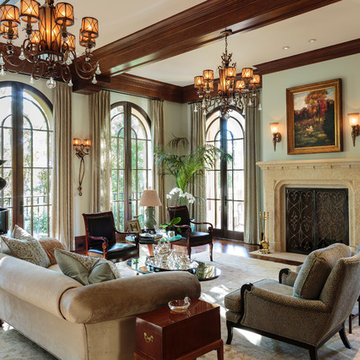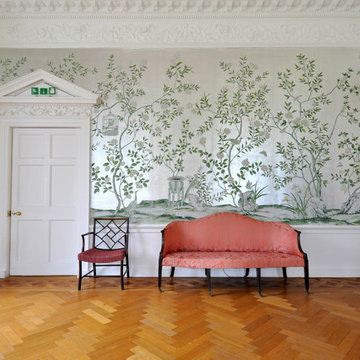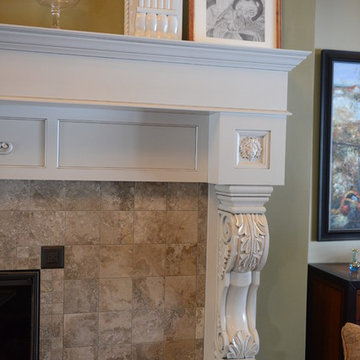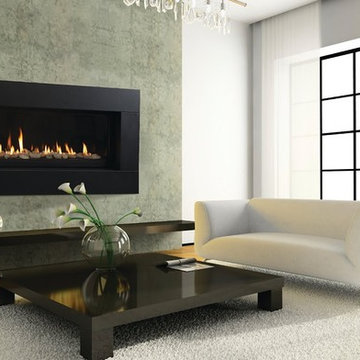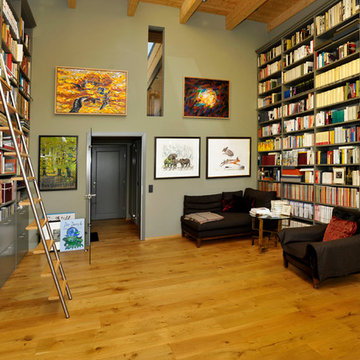Expansive Living Room with Green Walls Ideas and Designs
Refine by:
Budget
Sort by:Popular Today
21 - 40 of 299 photos
Item 1 of 3
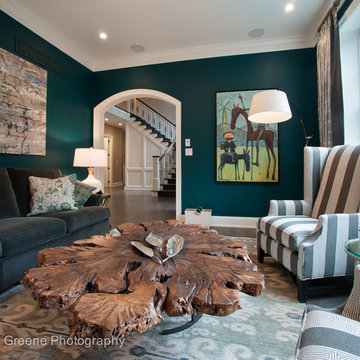
Jay Greene Photography
Main Street Development-Builder
HarmonDeutch Architects
Diane Bishop Interiors
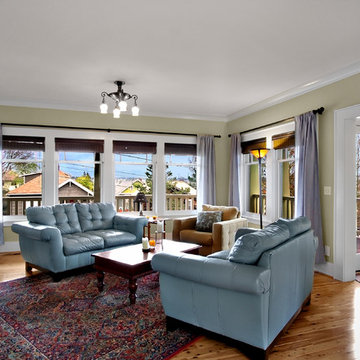
Living room with view of Green Lake in new construction of traditional style home.
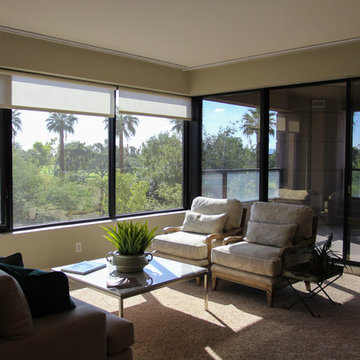
This is one of three seating areas in the main Living Room / Great Room.
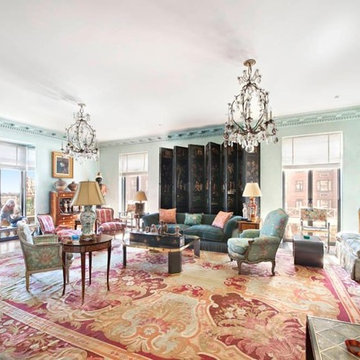
Mirrored reveals in the windows bring the river views and sunshine into every corner. A pair of dramatic amethyst and crystal chandeliers creates intimacy and a cozy ambiance.
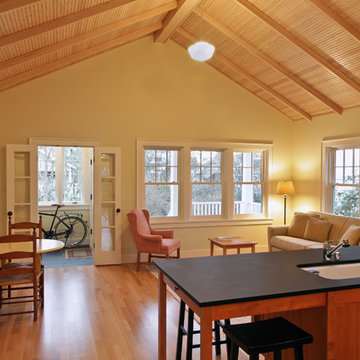
Cottage faces south. Covered porch across front includes a mudroom entry. Although house is only 940 square feet, vaulted ceiling makes the main space seem generous and ample. Stained fir beadboard ceiling is fully insulated with decorative 2 x 4 rafters below. David Whelan photo
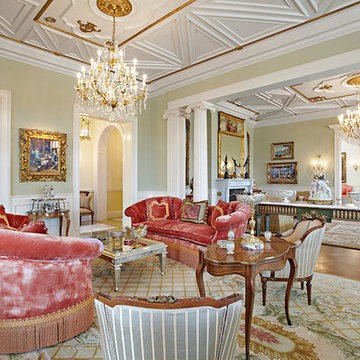
Formal double living rooms , separated by a custom made consol . A pair of custom made Crescent shaped reverse camel sofas, upholstered in silk velvet and custom bullion trim courtesy Christopher Highland NY,NY.
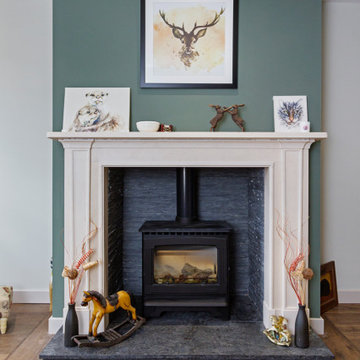
Project Completion
The property is an amazing transformation. We've taken a dark and formerly disjointed house and broken down the rooms barriers to create a light and spacious home for all the family.
Our client’s love spending time together and they now they have a home where all generations can comfortably come together under one roof.
The open plan kitchen / living space is large enough for everyone to gather whilst there are areas like the snug to get moments of peace and quiet away from the hub of the home.
We’ve substantially increased the size of the property using no more than the original footprint of the existing house. The volume gained has allowed them to create five large bedrooms, two with en-suites and a family bathroom on the first floor providing space for all the family to stay.
The home now combines bright open spaces with secluded, hidden areas, designed to make the most of the views out to their private rear garden and the landscape beyond
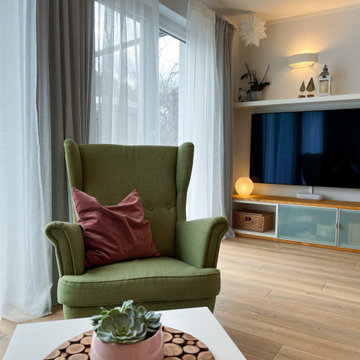
Durch den Austausch der Schiebevorhänge zu fließenden Gardinen und Vorhängen wirkt der ganze Raum weicher und gemütlicher. Zudem wurde die Raumakustik verbessert.
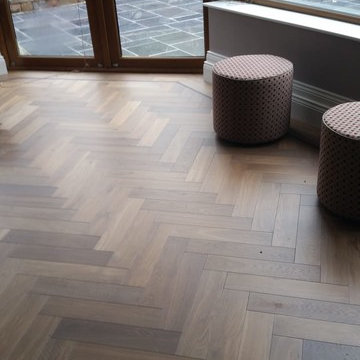
A special order product fitted here.
Chapel 17th Century - Solid Oak Herringbone with a Smoked & White Oiled finish, paired with a solid black oak trim.
These boards are 15mm x 90mm x 450mm solid oak, with the trims being 15mm x 25mm x 500mm solid black oak.
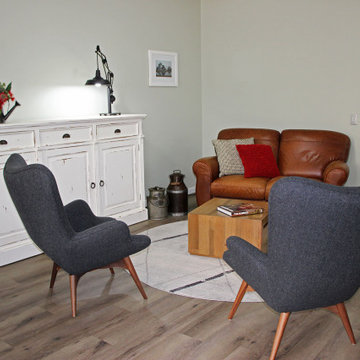
This corner seating are has proved to be very popular with our client.
Vintage finds such as the industrial style milk cans were incorporated and sit happily alongside distressed, french style furniture.
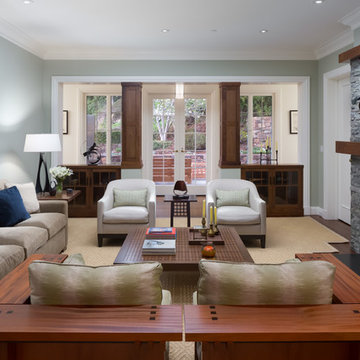
Interior Design:
Anne Norton
AND interior Design Studio
Berkeley, CA 94707

Our client’s charming cottage was no longer meeting the needs of their family. We needed to give them more space but not lose the quaint characteristics that make this little historic home so unique. So we didn’t go up, and we didn’t go wide, instead we took this master suite addition straight out into the backyard and maintained 100% of the original historic façade.
Master Suite
This master suite is truly a private retreat. We were able to create a variety of zones in this suite to allow room for a good night’s sleep, reading by a roaring fire, or catching up on correspondence. The fireplace became the real focal point in this suite. Wrapped in herringbone whitewashed wood planks and accented with a dark stone hearth and wood mantle, we can’t take our eyes off this beauty. With its own private deck and access to the backyard, there is really no reason to ever leave this little sanctuary.
Master Bathroom
The master bathroom meets all the homeowner’s modern needs but has plenty of cozy accents that make it feel right at home in the rest of the space. A natural wood vanity with a mixture of brass and bronze metals gives us the right amount of warmth, and contrasts beautifully with the off-white floor tile and its vintage hex shape. Now the shower is where we had a little fun, we introduced the soft matte blue/green tile with satin brass accents, and solid quartz floor (do you see those veins?!). And the commode room is where we had a lot fun, the leopard print wallpaper gives us all lux vibes (rawr!) and pairs just perfectly with the hex floor tile and vintage door hardware.
Hall Bathroom
We wanted the hall bathroom to drip with vintage charm as well but opted to play with a simpler color palette in this space. We utilized black and white tile with fun patterns (like the little boarder on the floor) and kept this room feeling crisp and bright.
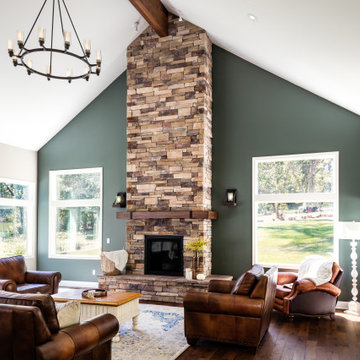
The scale of the family room addition called for a beautiful accent wall. Our Designer, Sarah, achieved this with a full height fireplace and accent paint color to contrast the stone work. The stacked stone and rustic wood mantel help this grand space feel cozy.
Expansive Living Room with Green Walls Ideas and Designs
2
