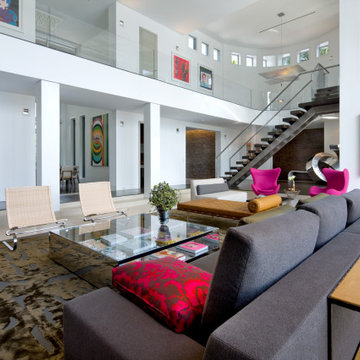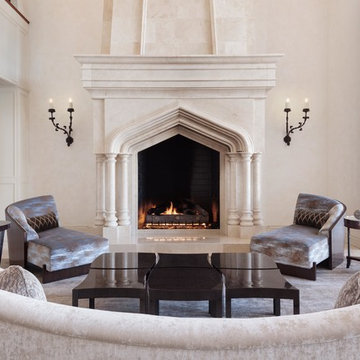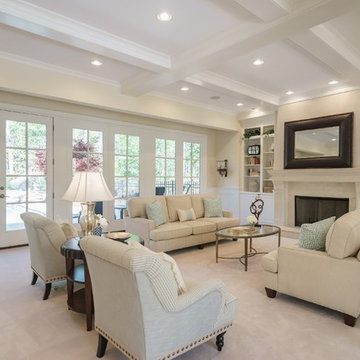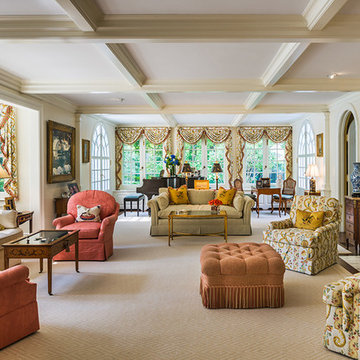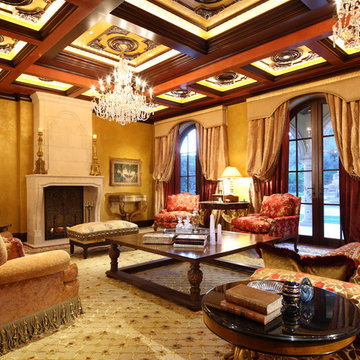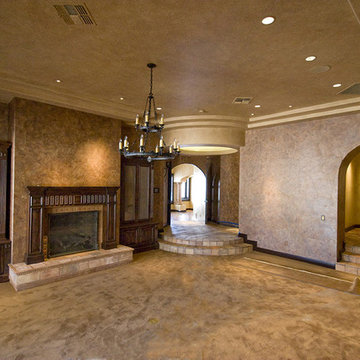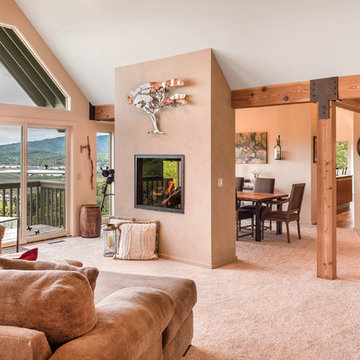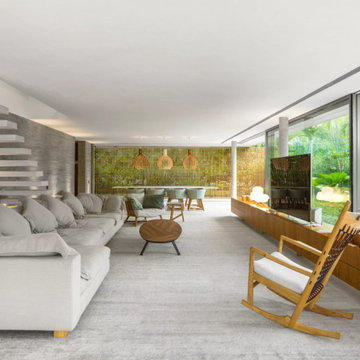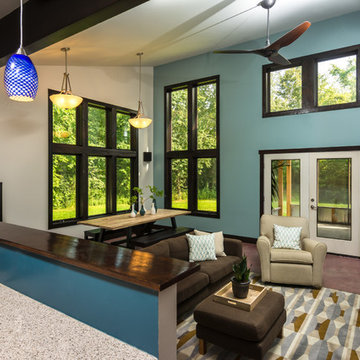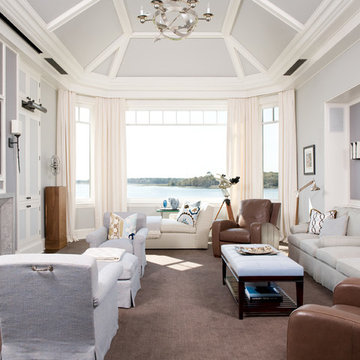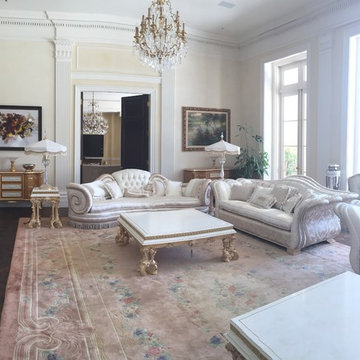Expansive Living Room with Carpet Ideas and Designs
Refine by:
Budget
Sort by:Popular Today
221 - 240 of 884 photos
Item 1 of 3
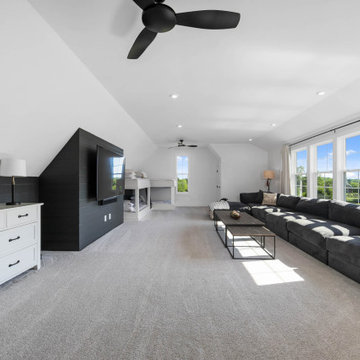
Bonus room of The Durham Modern Farmhouse. View THD-1053: https://www.thehousedesigners.com/plan/1053/

Tschida Construction and Pro Design Custom Cabinetry joined us for a 4 season sunroom addition with a basement addition to be finished at a later date. We also included a quick laundry/garage entry update with a custom made locker unit and barn door. We incorporated dark stained beams in the vaulted ceiling to match the elements in the barn door and locker wood bench top. We were able to re-use the slider door and reassemble their deck to the addition to save a ton of money.
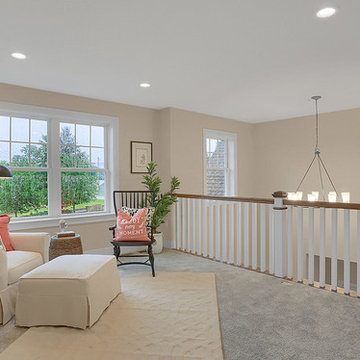
This 2-story home with first-floor Owner’s Suite includes a 3-car garage and an inviting front porch. A dramatic 2-story ceiling welcomes you into the foyer where hardwood flooring extends throughout the main living areas of the home including the Dining Room, Great Room, Kitchen, and Breakfast Area. The foyer is flanked by the Study to the left and the formal Dining Room with stylish coffered ceiling and craftsman style wainscoting to the right. The spacious Great Room with 2-story ceiling includes a cozy gas fireplace with stone surround and shiplap above mantel. Adjacent to the Great Room is the Kitchen and Breakfast Area. The Kitchen is well-appointed with stainless steel appliances, quartz countertops with tile backsplash, and attractive cabinetry featuring crown molding. The sunny Breakfast Area provides access to the patio and backyard. The Owner’s Suite with includes a private bathroom with tile shower, free standing tub, an expansive closet, and double bowl vanity with granite top. The 2nd floor includes 2 additional bedrooms and 2 full bathrooms.
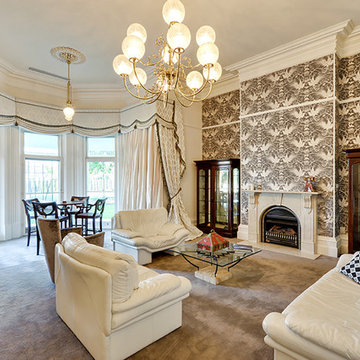
Formal sitting room with patterned feature wallpaper wall. This room is part of the original building that has been restored. Gas log fire insert into fireplace.
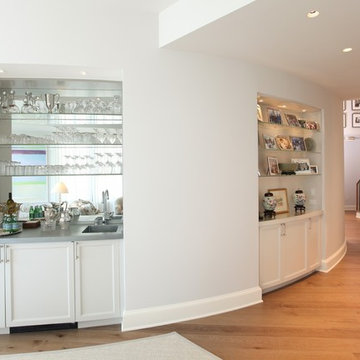
The curved wall extends into the living room and houses the wet bar and custom cabinetry .
Photography: Marc Anthony Studios
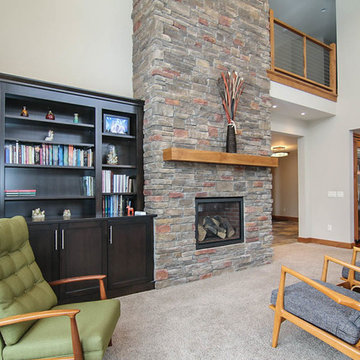
Kitchen height base cabinets with a matching wood top and bookcases add much needed storage space in this great family room. The dark stain pairs nicely with the medium maple mantle.
Photo: Pat Laemmerich
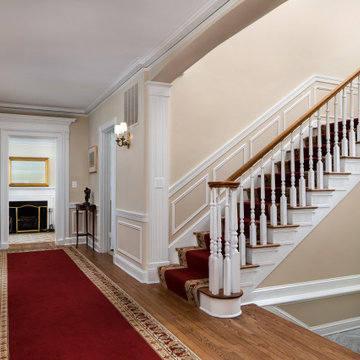
The owners engaged us to conduct a full house renovation to bring this historic stone mansion back to its former glory. One of the highest priorities was updating the main floor’s more public spaces which serve as the diplomat's primary representation areas where special events are hosted.
Worn wall-to-wall carpet was removed revealing original oak hardwood floors that were sanded and refinished with an Early American stain. Great attention to detail was given to the selection, customization and installation of new drapes, carpets and runners all of which had to complement the home’s existing antique furniture. The striking red runner gives new life to the grand hall and winding staircase and makes quite an impression upon entering the property. New ceilings, medallions, chandeliers and a fresh coat of paint elevate the spaces to their fullest potential. A customized bar was added to an adjoining sunroom that serves as spillover space for formal events and a more intimate setting for casual gatherings.
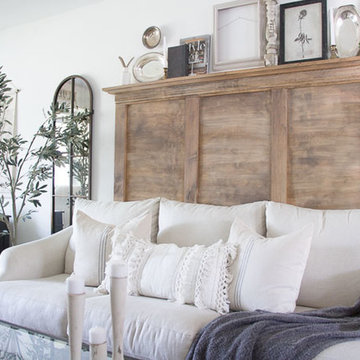
Deb Foglia, www.seekinglavenderlane.com
Sofa: Anastasia Sofa
Mirror: Amiel Wall Mirror
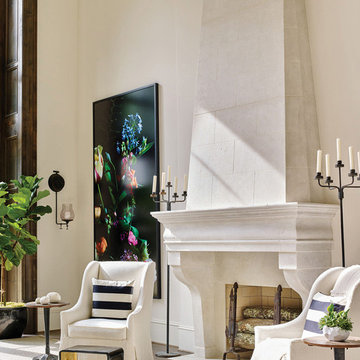
THE ANJOU | French Louis XIII, minimal and unadorned,
The Anjou is handsomely striking and fits many
interior and exterior applications. Its design
balances between strong, clean lines and flowing
curves and edges.
Learn more about this beautiful mantel, and others like it by viewing our online catalog! http://francoisandco.com/catalogs/countryside-mantels/
PHOTOGRAPHY
Emily J. Followhill
INTERIOR DESIGN
Westbrook Interiors
Expansive Living Room with Carpet Ideas and Designs
12
