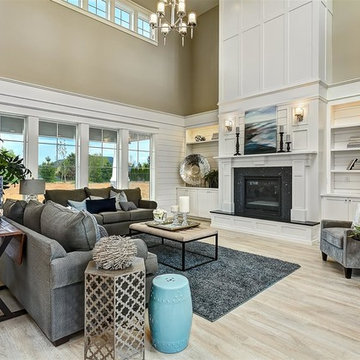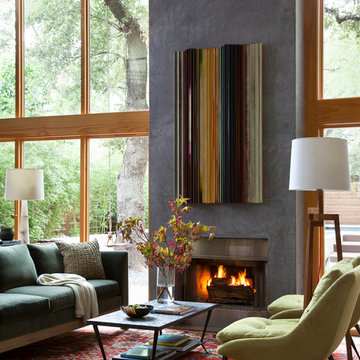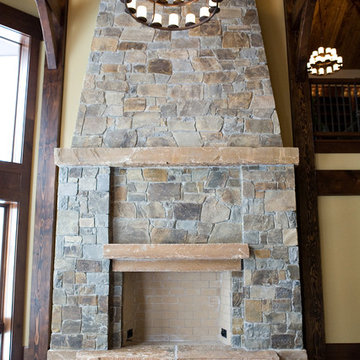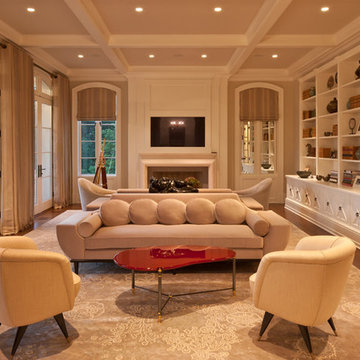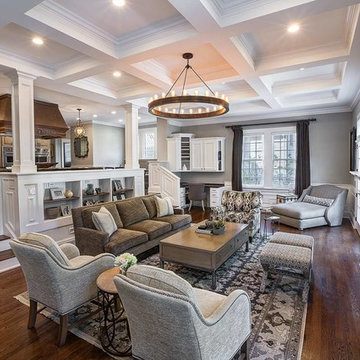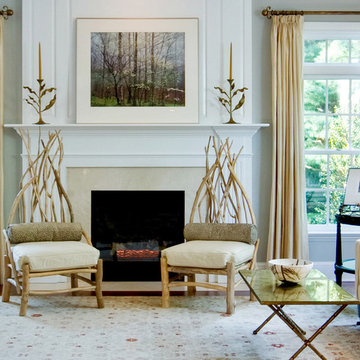Expansive Living Room with a Standard Fireplace Ideas and Designs
Refine by:
Budget
Sort by:Popular Today
21 - 40 of 7,897 photos
Item 1 of 3
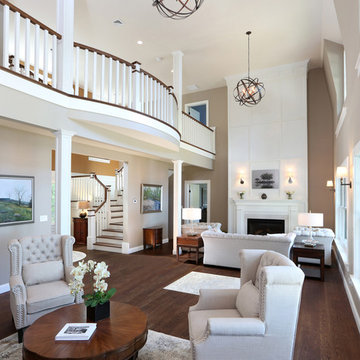
Formal 2-story living room with two seating areas, beautiful fireplace at one end, stunning wood pillars set off the two areas. Curved 2nd floor landing adds an architectural touch to the living room on one side and the entry on the other. Expansive windows showcase the lake.frontage.
Tom Grimes Photography

Builder: John Kraemer & Sons, Inc. - Architect: Charlie & Co. Design, Ltd. - Interior Design: Martha O’Hara Interiors - Photo: Spacecrafting Photography

Clients' first home and there forever home with a family of four and in laws close, this home needed to be able to grow with the family. This most recent growth included a few home additions including the kids bathrooms (on suite) added on to the East end, the two original bathrooms were converted into one larger hall bath, the kitchen wall was blown out, entrying into a complete 22'x22' great room addition with a mudroom and half bath leading to the garage and the final addition a third car garage. This space is transitional and classic to last the test of time.

The Living Room, in the center stone section of the house, is graced by a paneled fireplace wall. On the shelves is displayed a collection of antique windmill weights.
Robert Benson Photography

Multiple seating groups accommodate both intimate and larger gatherings in relaxed formality in the seaside setting. Photo by Durston Saylor

Builder: Markay Johnson Construction
visit: www.mjconstruction.com
Project Details:
Located on a beautiful corner lot of just over one acre, this sumptuous home presents Country French styling – with leaded glass windows, half-timber accents, and a steeply pitched roof finished in varying shades of slate. Completed in 2006, the home is magnificently appointed with traditional appeal and classic elegance surrounding a vast center terrace that accommodates indoor/outdoor living so easily. Distressed walnut floors span the main living areas, numerous rooms are accented with a bowed wall of windows, and ceilings are architecturally interesting and unique. There are 4 additional upstairs bedroom suites with the convenience of a second family room, plus a fully equipped guest house with two bedrooms and two bathrooms. Equally impressive are the resort-inspired grounds, which include a beautiful pool and spa just beyond the center terrace and all finished in Connecticut bluestone. A sport court, vast stretches of level lawn, and English gardens manicured to perfection complete the setting.
Photographer: Bernard Andre Photography

Living Room-Sophisticated Salon
The living room has been transformed into a Sophisticated Salon suited to reading and reflection, intimate dinners and cocktail parties. A seductive suede daybed and tailored silk and denim drapery panels usher in the new age of elegance
Jane extended the visual height of the French Doors in the living room by topping them with half-round mirrors. A large rose-color ottoman radiates warmth
The furnishings used for this living room include a daybed, upholstered chairs, a sleek banquette with dining table, a bench, ceramic stools and an upholstered ottoman ... but no sofa anywhere. The designer wrote in her description that the living room has been transformed into a "sophisticated salon suited to reading and reflection, intimate dinners and cocktail parties." I'm a big fan of furnishing a room to support the way you want to live in it.
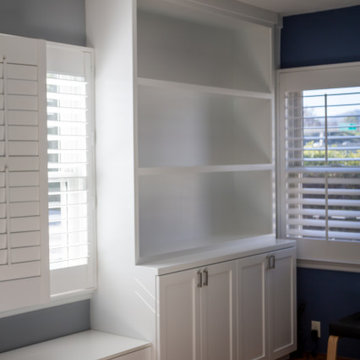
The finished result was custom shelves and storage both exposed and hidden. There is a large picture window centered on this wall. I came up with creating custom bookshelves with storage to bookend both sides. And under the window, filled the space with a deep bench with storage. I measured yoga mats and other workout gear to assure it would fit perfectly when not in use. The window treatments are also new with the wooden shutters to adjust the light during high sun hours. Also good solve to the 2 cats who just love to shread a nice curtain or two.
Expansive Living Room with a Standard Fireplace Ideas and Designs
2



