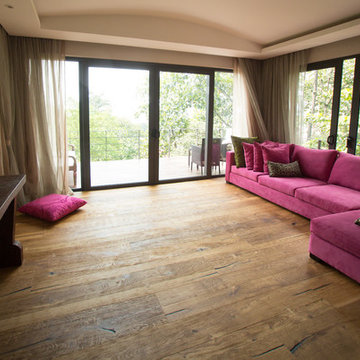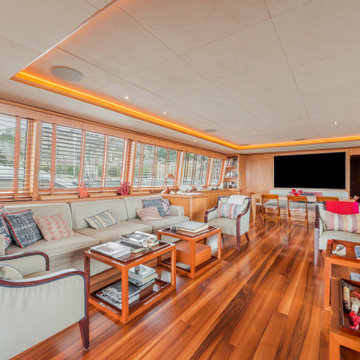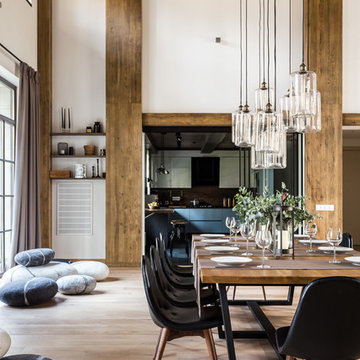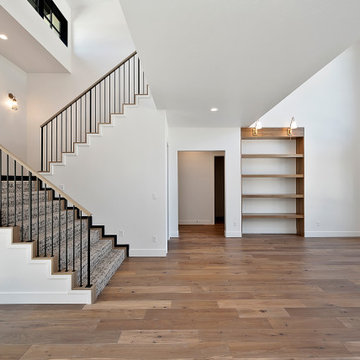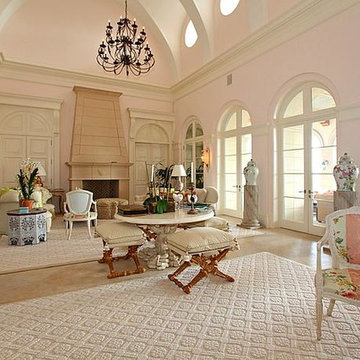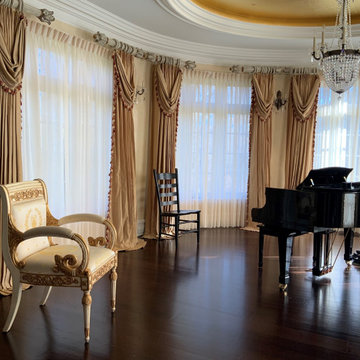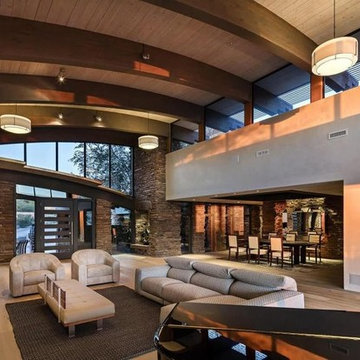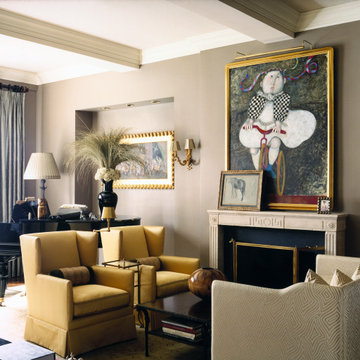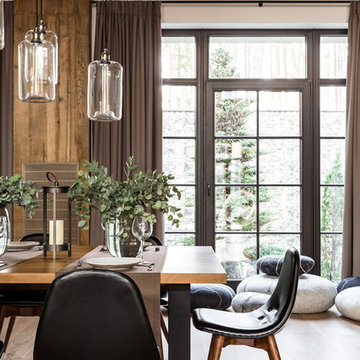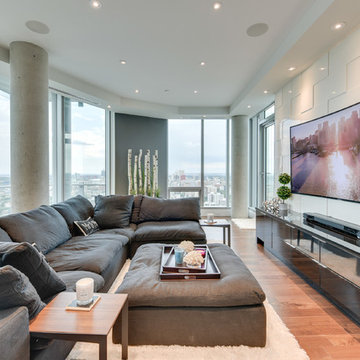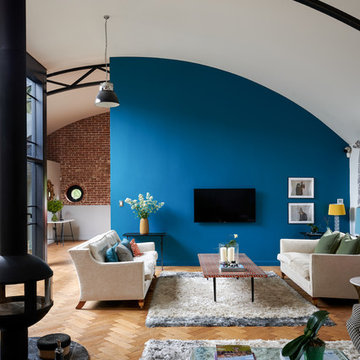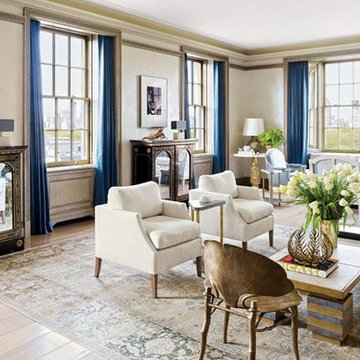Expansive Living Room with a Music Area Ideas and Designs
Refine by:
Budget
Sort by:Popular Today
141 - 160 of 437 photos
Item 1 of 3
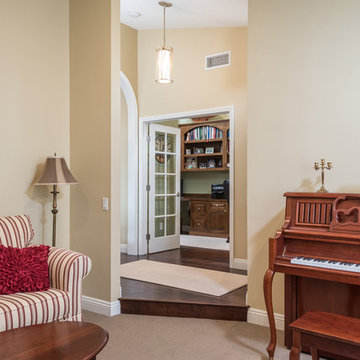
This space was the end result of a wall removal that occurred to make the kitchen larger and make the formal living room smaller. The room where the office currently is was also remodeled to become a home office.
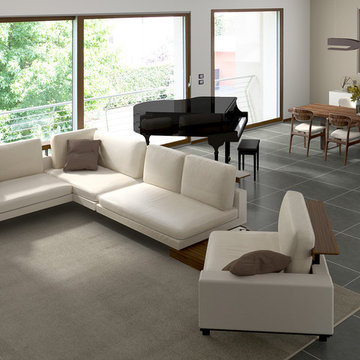
Progetto d'arredo per un grande soggiorno con angolo relax e zona pranzo - Render fotorealistico
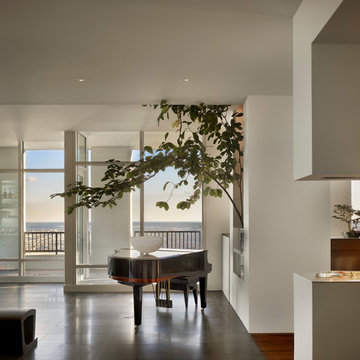
The Clients contacted Cecil Baker + Partners to reconfigure and remodel the top floor of a prominent Philadelphia high-rise into an urban pied-a-terre. The forty-five story apartment building, overlooking Washington Square Park and its surrounding neighborhoods, provided a modern shell for this truly contemporary renovation. Originally configured as three penthouse units, the 8,700 sf interior, as well as 2,500 square feet of terrace space, was to become a single residence with sweeping views of the city in all directions.
The Client’s mission was to create a city home for collecting and displaying contemporary glass crafts. Their stated desire was to cast an urban home that was, in itself, a gallery. While they enjoy a very vital family life, this home was targeted to their urban activities - entertainment being a central element.
The living areas are designed to be open and to flow into each other, with pockets of secondary functions. At large social events, guests feel free to access all areas of the penthouse, including the master bedroom suite. A main gallery was created in order to house unique, travelling art shows.
Stemming from their desire to entertain, the penthouse was built around the need for elaborate food preparation. Cooking would be visible from several entertainment areas with a “show” kitchen, provided for their renowned chef. Secondary preparation and cleaning facilities were tucked away.
The architects crafted a distinctive residence that is framed around the gallery experience, while also incorporating softer residential moments. Cecil Baker + Partners embraced every element of the new penthouse design beyond those normally associated with an architect’s sphere, from all material selections, furniture selections, furniture design, and art placement.
Barry Halkin and Todd Mason Photography
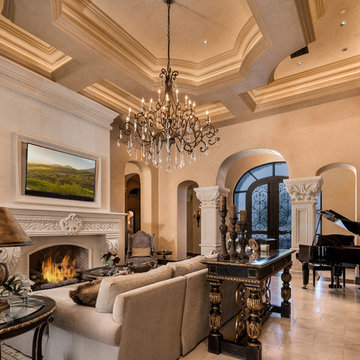
Formal living room's coffered ceiling and arched entryways, fireplace and fireplace mantel, and custom chandelier.
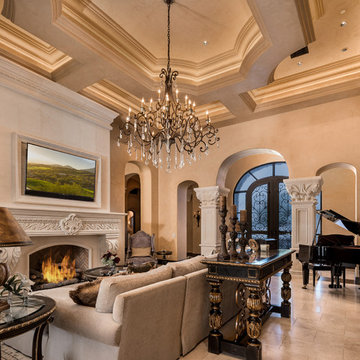
We certainly approve of this coffered ceiling, the fireplace mantel, natural stone flooring, the bricks & masonry and the chandeliers, to name a few of our favorite design elements.
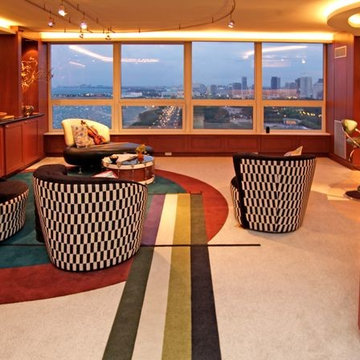
Off the kitchen of this condo is a TV/video games/music space where a busy mom can keep an eye on her 7 little music makers. Since the family fosters an interest in music, we chose that as a theme for this space. The custom carpet was designed to suggest an abstract guitar. The strings, frets and sound hole are alluded to in the Picasso-esque design. The stripes, representative of the neck and strings lead down the hall where the tuning keys are implied in the carpet as embellishment at the front door. The circle of the sound hole becomes a stage for impromptu performances. The black and white pattern on the swivel chairs is reminiscent of piano keys. TV, instruments and sheet music are stored in the cabinetry.
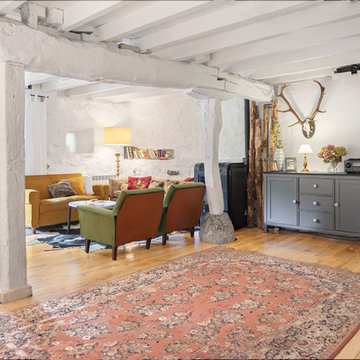
Planta baja estructurada y ambientada para un ESPACIO SOCIAL MULTIFUNCIONAL con zona de TV, zona de lectura, comedor amplio, office completo, proyector de cine e HIFI en casa....perfecto para reunir tu grupo de trabajo, familia o amigos.
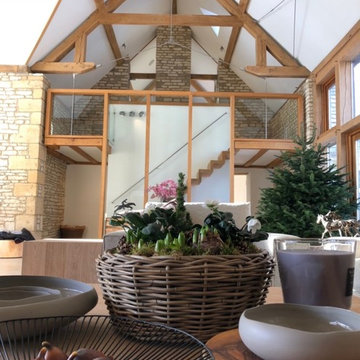
Progress images of our large Barn Renovation in the Cotswolds which see's stunning Janey Butler Interiors design being implemented throughout. With new large basement entertainment space incorporating bar, cinema, gym and games area. Stunning new Dining Hall space, Bedroom and Lounge area. More progress images of this amazing barns interior, exterior and landscape design to be added soon.
Expansive Living Room with a Music Area Ideas and Designs
8
