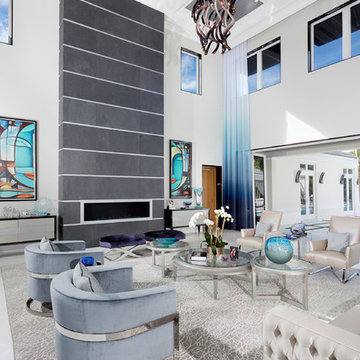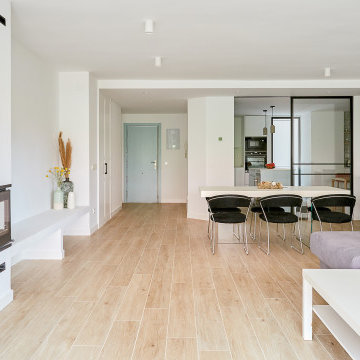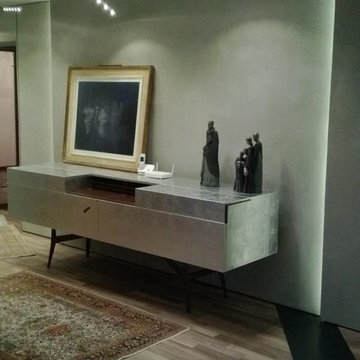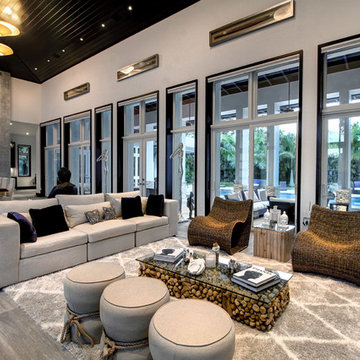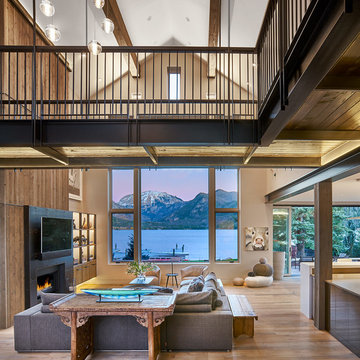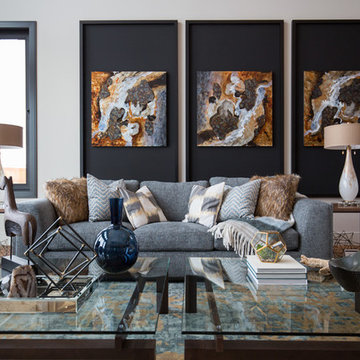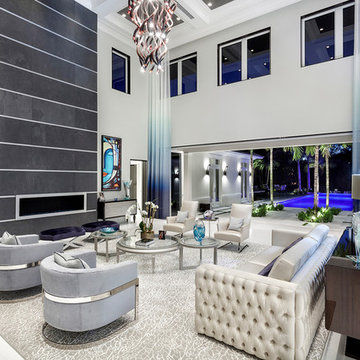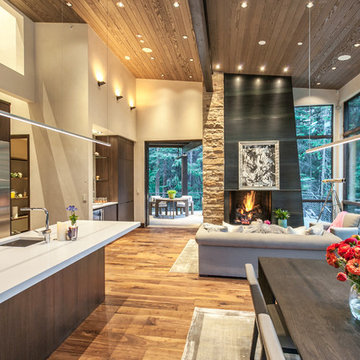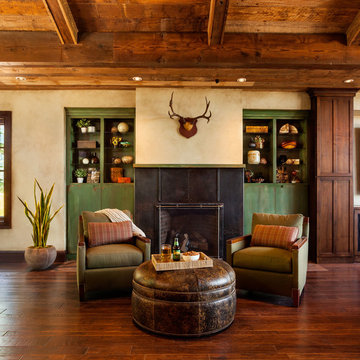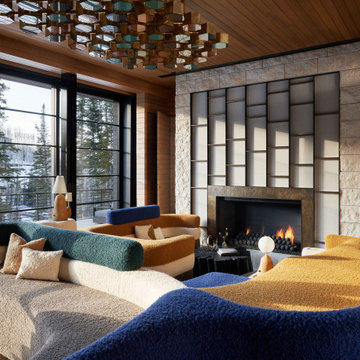Expansive Living Room with a Metal Fireplace Surround Ideas and Designs
Refine by:
Budget
Sort by:Popular Today
81 - 100 of 623 photos
Item 1 of 3
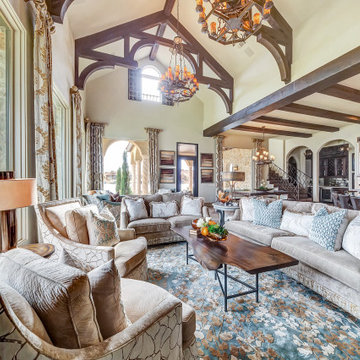
This stunning great room is flooded with natural light from the jaw dropping windows featuring custom drapery. With romantic and luxurious textiles, rustic wood elements and beautiful glass accents this grand space is the perfect entrance into this home.
http://www.semmelmanninteriors.com/
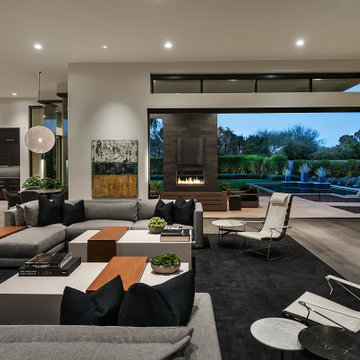
Minimalism of architecture and dramatic contrast is warmed by soft textures and warm walnut accents. Indoor spaces merge with outdoors creating living spaces that expand with ease.
https://www.drewettworks.com/urban-modern/
Project Details // Urban Modern
Location: Kachina Estates, Paradise Valley, Arizona
Architecture: Drewett Works
Builder: Bedbrock Developers
Landscape: Berghoff Design Group
Interior Designer for development: Est Est
Interior Designer + Furnishings: Ownby Design
Photography: Mark Boisclair
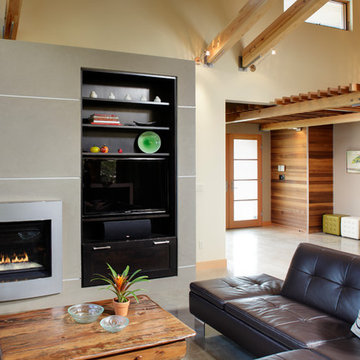
The intimate trellised entry with sand blasted glass entry doors and fir feature wall open up to the dramatic soaring great room with massive structural beams and clerestory windows that flood the space with natural light. The polished aggregate highlights in the concrete floor treatment lends an organic feel to the space while the wood accents seen in the trellis work, windows and beams add a touch of warmth, softening the minimalist design scheme. The entertainment center and fireplace were installed in a concrete overly feature wall, a stainless "c" channel was embedded in the overlay to create a structural element in the design.
Dave Adams Photography
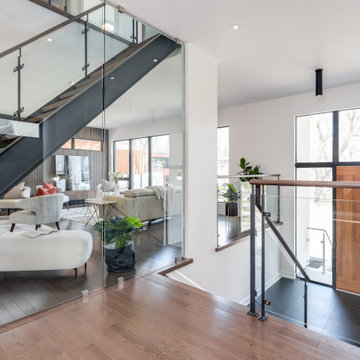
We really enjoyed staging this beautiful $2.25 million dollar home in Ottawa. What made the job challenging was a very large open concept. All the furniture and accessories would be seen at the same time when you walk through the front door so the style and colour schemes within each area had to work.

Il soggiorno vede protagonista la struttura che ospita il camino al bioetanolo e la tv, con una rifinitura decorativa.
Le tre ampie finestre che troviamo lungo la parete esposta ad est, garantiscono un'ampia illuminazione naturale durante tutto l'arco della giornata.
Di notevole interesse gli arredi vintage originali di proprietà del committente a cui sono state affiancate due poltroncine di Gio Ponti.
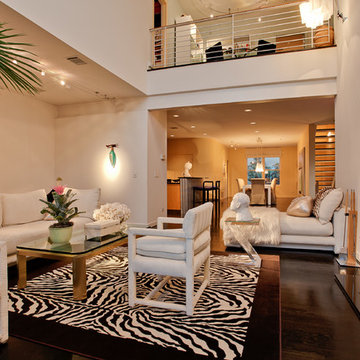
This is the view of the living room, looking into the kitchen, dining area, and mezzanine work space upstairs. The sofa, chaise, and chairs were place closely together to form a circular conversation area. The far end of the room, with a 9 ft. ceiling became the dining room, seating up to 10 guests. The middle of the space, in front of the kitchen was kept open as a grand entrance to this floor. it profides cocktail party space, a dance floor, and acts as a sculpture gallery.
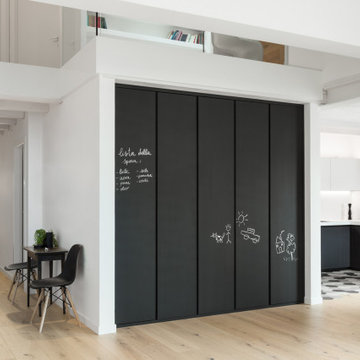
Dispensa ricavata sotto il solaio del soppalco (in nicchia) con vernice a "lavagna"
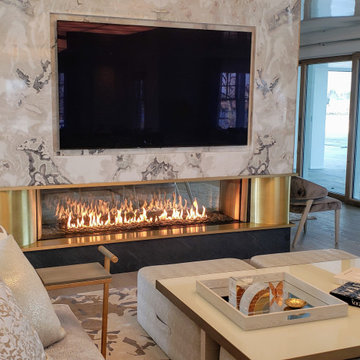
Acucraft partnered with A.J. Shea Construction LLC & Tate & Burn Architects LLC to develop a gorgeous custom linear see through gas fireplace and outdoor gas fire bowl for this showstopping new construction home in Connecticut.
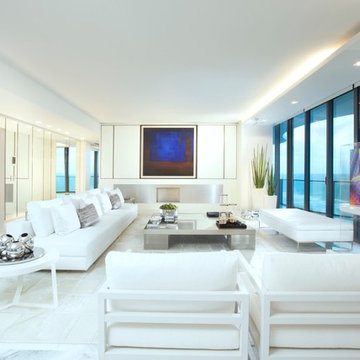
Miami Interior Designers - Residential Interior Design Project in Miami, FL. Regalia is an ultra-luxurious, one unit per floor residential tower. The 7600 square foot floor plate/balcony seen here was designed by Britto Charette.
Photo: Alexia Fodere
Modern interior decorators, Modern interior decorator, Contemporary Interior Designers, Contemporary Interior Designer, Interior design decorators, Interior design decorator, Interior Decoration and Design, Black Interior Designers, Black Interior Designer
Interior designer, Interior designers, Interior design decorators, Interior design decorator, Home interior designers, Home interior designer, Interior design companies, interior decorators, Interior decorator, Decorators, Decorator, Miami Decorators, Miami Decorator, Decorators, Miami Decorator, Miami Interior Design Firm, Interior Design Firms, Interior Designer Firm, Interior Designer Firms, Interior design, Interior designs, home decorators, Ocean front, Luxury home in Miami Beach, Living Room, master bedroom, master bathroom, powder room, Miami, Miami Interior Designers, Miami Interior Designer, Interior Designers Miami, Interior Designer Miami, Modern Interior Designers, Modern Interior Designer, Interior decorating Miami
Expansive Living Room with a Metal Fireplace Surround Ideas and Designs
5
