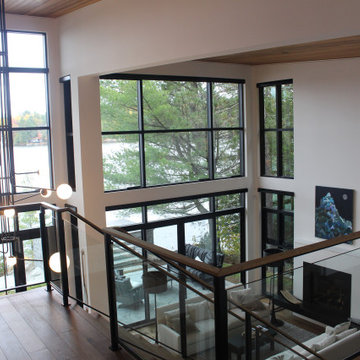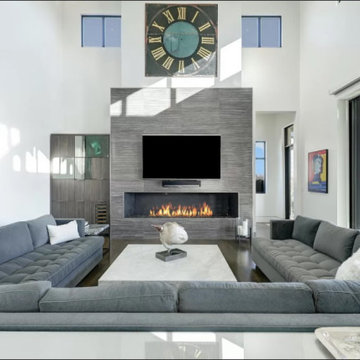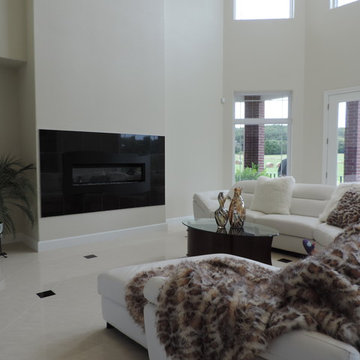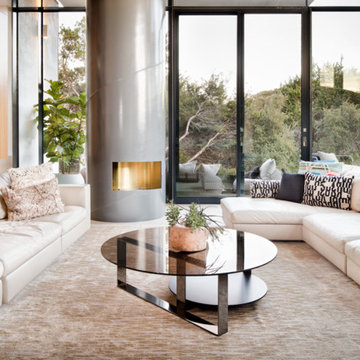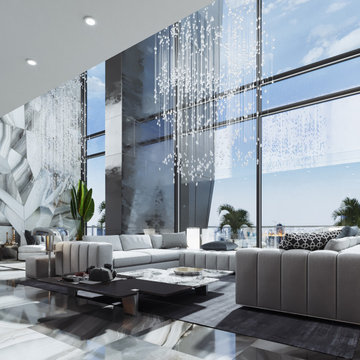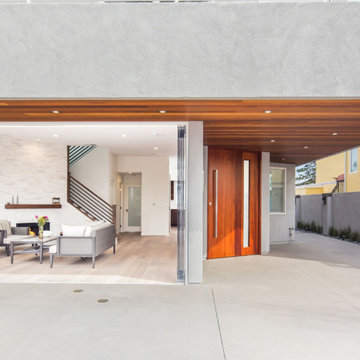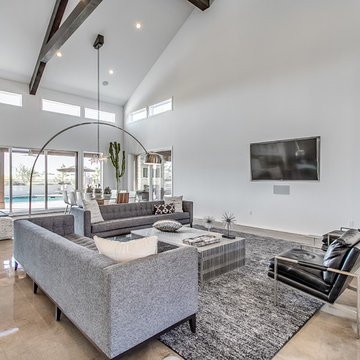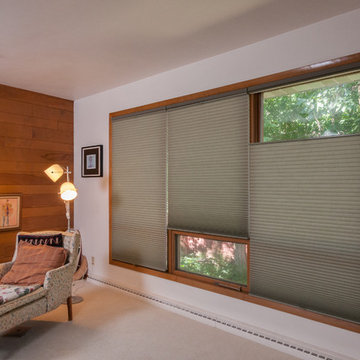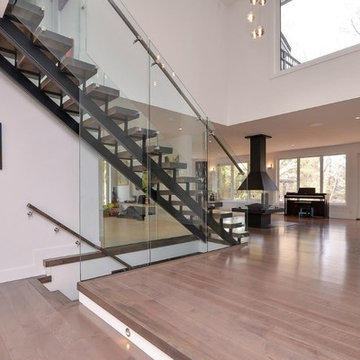Expansive Living Room with a Hanging Fireplace Ideas and Designs
Refine by:
Budget
Sort by:Popular Today
101 - 120 of 300 photos
Item 1 of 3
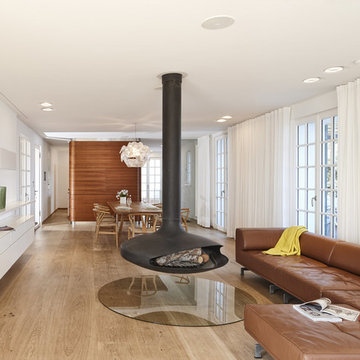
Sanierung denkmalgeschützter Villa von Barry Dierks
Das Gebäude aus dem Jahr 1926 beeindruckt nicht nur durch seine herrliche Lage an der französischen Riviera, sondern ist auch im Hinblick auf seine Historie etwas Besonderes. Die Villa Le Trident ist die erste von zahlreichen Villen, die der amerikanische Architekt Barry Dierks an der Mittelmeerküste gebaut und auch selbst bewohnt hat. Im Vordergrund der Sanierung stand, dieses architektonische Erbe zu wahren und dem Gebäude zugleich ein modernes Ambiente zu verleihen. Von außen besticht die Villa von Barry Dierks nach wie vor mit ihrer „weißen Architektur“. Weiträumig, lichtdurchflutet und von schlichter Eleganz ist der vorherrschende Raumeindruck seit der Umgestaltung. Für einen fließenden Übergang der unterschiedlichen Bereiche wurden bestehende Innenwände im Erd- und Obergeschoss entfernt. Lange Fensterfronten, weiße Möbel, weiß lasierte Eichenmassivholzdielen und Glaselemente verleihen den Räumen eine helle und ruhige Atmosphäre. Markante Akzente in diesem reduziert gestalteten Ambiente setzen einzelne Elemente wie Möbel, ein von der Decke abgehängter Kamin sowie das von den Architekten gestaltete Wandelement in der Bibliothek. Blickfang auf beiden Ebenen sind die mit Teakholz verkleideten, frei stehenden Kuben. Sie erinnern in ihrer Materialität an einen Schiffsrumpf und stellen so einen lokalen Bezug her.
Bauleitung
OLAN Office Architectes, Théoule-sur-Mer/F
Bauzeit
2012 bis 2014
Bruttogrundfläche
ca. 330 m²
Bruttorauminhalt
1.155 m³
Leistungsphase
1 bis 8
Projektteam
Anke Pfudel-Tillmanns (Projektleitung), Simone Stich
Fotograf/en
Uwe Ditz
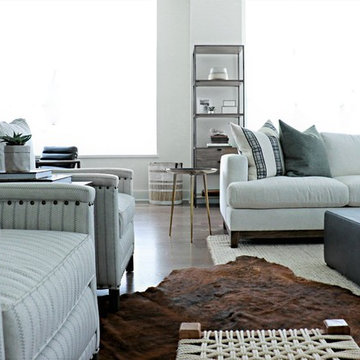
Stunning open, fresh and clean high rise condo renovation does not disappoint. Our clients wanted a chic urban oasis they could call home. Featuring multiple lounge spaces, open to the modern kitchen and waterfall edge 10 foot marble island. This space is truly unique.
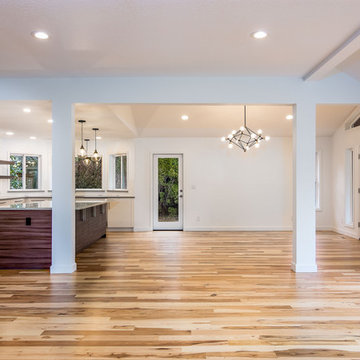
This complete home remodel was complete by taking the early 1990's home and bringing it into the new century with opening up interior walls between the kitchen, dining, and living space, remodeling the living room/fireplace kitchen, guest bathroom, creating a new master bedroom/bathroom floor plan, and creating an outdoor space for any sized party!
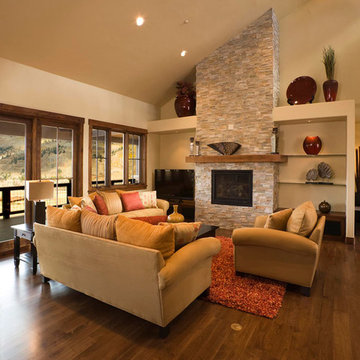
Great room is completed with American Black Walnut Floors, Split Faced Limestone Fireplace and walks out onto decks that wrap the width of the home.
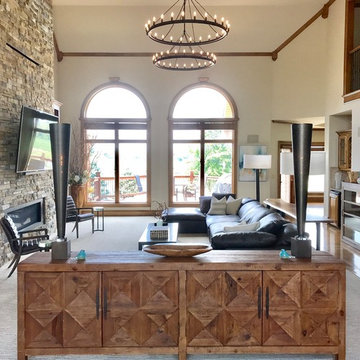
A custom 20 foot fireplace flanked by two 11foot tall bookcases, designed by Jenny Surface.
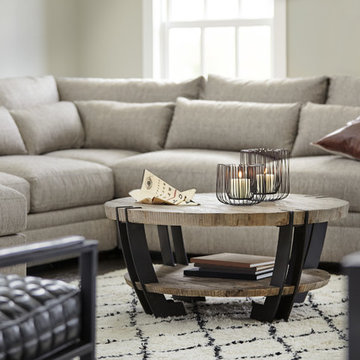
This is a Hernandez floor plan by The Tuckerman Home Group at The New Albany Country Club, in the newest community there, Ebrington. Furnished with the help of Value City Furniture. Our Reputation Lives With Your Home!
Photography by Colin Mcguire
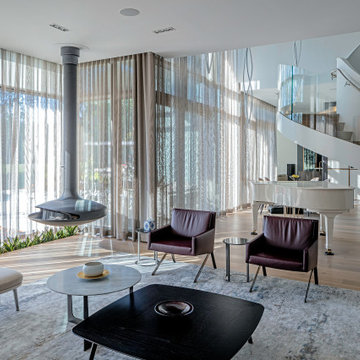
blond hardwood floors, modern staircase, floor to ceiling windows and glass walls, open concept family
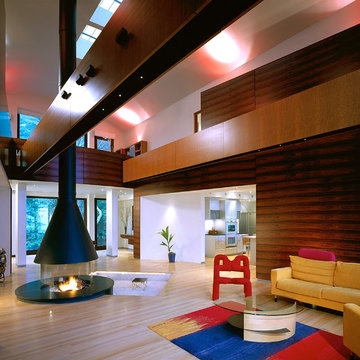
main level, musical harps on beams, irridescent painted walls, chromatic led lighting system, rosewood walls
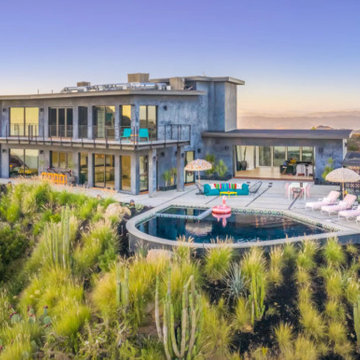
Company:
Handsome Salt - Interior Design
Location:
Malibu, CA
Fireplace:
Flare Fireplace
Size:
80"L x 16"H
Type:
Front Facing
Media:
Gray Rocks
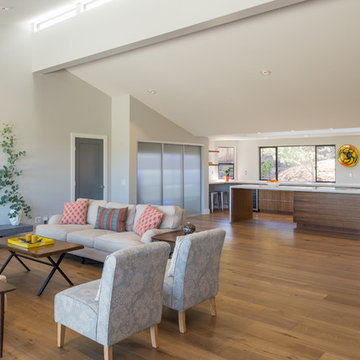
vaulted ceiling. Fleetwood 1000 series doors provide access to the rooftop deck. The fireplace features a floating hearth extension.
Flooring is European oak in a UV oil finish by Amazon wood flooring - Modani series
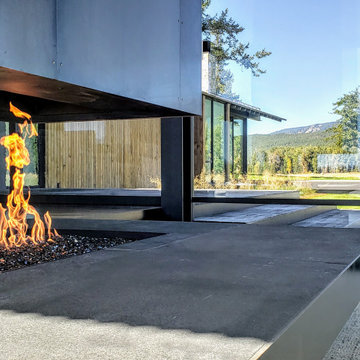
Not every fireplace project is a piece of cake; sometimes customers seek out Acucraft to fix what was their dream fireplace, which is what happened to the Connor family in Montana. Dan, Contractor at Martel Construction, came to Acucraft hoping we could provide a gas fireplace transformation for these new homeowners; we were happy to help!
Expansive Living Room with a Hanging Fireplace Ideas and Designs
6
